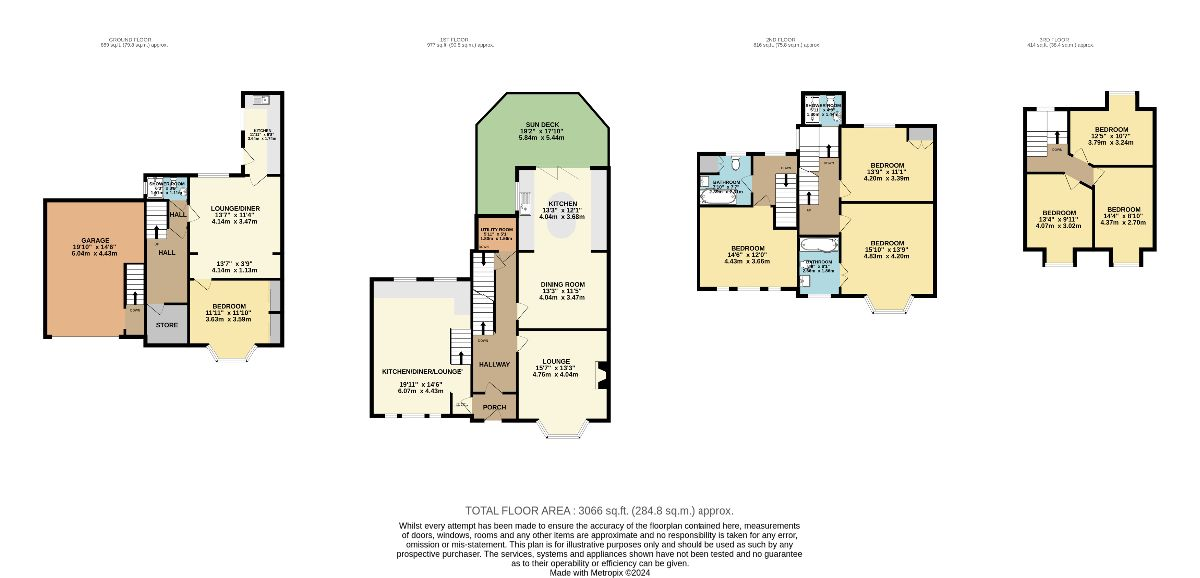Semi-detached house for sale in Elms Avenue, Ramsgate CT11
Just added* Calls to this number will be recorded for quality, compliance and training purposes.
Property features
- **price range £885,000 - £925,000**
- Proximity to royal harbour and beach
- A cherished family home for 40 years
- Includes 7 bedrooms
- Flexible living areas
- Gated driveway for three cars
- Two garages incl. Camper van garage
- Two luxurious and spacious annexes
- Rental income potential
- Sun deck and walled garden
Property description
Welcome to this magnificent Victorian property, nestled in a desirable and picturesque part of Ramsgate on Elms Avenue. This well-loved family home has been cherished by the same family for 40 years, and it is now ready to welcome its new owners. Boasting seven bedrooms, ample parking and flexible living areas encompassing two luxurious and spacious annexes, this home perfectly combines historical charm with modern conveniences.
Key Features
Seven Bedrooms: The property offers ample space with seven well-proportioned bedrooms across the property, ensuring comfort and privacy for the entire family.
Open Plan Kitchen Diner: The heart of the home is flooded with light and features an ornate ceiling rose. The elegantly appointed kitchen area opens out through bi-fold doors onto the sun deck and walled garden, allowing for easeful alfresco dining.
Flexible Living Areas: The size of the accommodation on offer here allows for endless possibilities, including multigenerational living and rental income potential.
Two Annexes: Ideal for extended family or guests, the annexes provide self-contained abodes with their own entrances, offering independence and convenience.
Two Garages: In addition to the standard garage, the property includes a purpose-built garage specifically designed to accommodate a camper van, offering secure and convenient storage for your travel adventures. Both garages have electric doors.
Bespoke Ironwork: The property features beautiful bespoke ironwork, adding a touch of elegance and craftsmanship to the home's gated exterior.
Stylish and Relaxing Sun Deck and Walled Garden: The sun deck and walled garden have been thoughtfully designed to be both stylish and relaxing, providing serene outdoor spaces perfect for entertaining, family gatherings or unwinding after a long day.
Desirable Location: Situated on the prestigious Elms Avenue, the property benefits from being in one of Ramsgate's most sought-after locations, offering easy access to local amenities, schools, high-speed transport links and the all important coastline.
This extensive Victorian home in Ramsgate offers a unique opportunity to own a significant residence that combines period style with modern comforts, practicality and an unbeatable location. Ideal for families looking for flexible living space, style, and a prime position near Ramsgate's Royal Harbour and sandy beach.
First Floor
Porch
Hallway
Kitchen/Diner/Lounge
19' 10'' x 14' 6'' (6.07m x 4.43m)
Lounge
14' 7'' x 13' 3'' (4.46m x 4.04m)
Dining Room
13' 3'' x 11' 4'' (4.04m x 3.47m)
Kitchen
13' 3'' x 12' 0'' (4.04m x 3.68m)
Second Floor
Shower Room
Family Bathroom
Bedroom
13' 8'' x 11' 1'' (4.2m x 3.39m)
Bedroom
14' 6'' x 12' 0'' (4.43m x 3.66m)
Master Bedroom
13' 8'' x 11' 1'' (4.2m x 3.39m)
Ensuite Bathroom
Third Floor
Bedroom
12' 5'' x 10' 7'' (3.79m x 3.24m)
Bedroom
14' 4'' x 8' 10'' (4.37m x 2.7m)
Bedroom
13' 4'' x 9' 10'' (4.07m x 3.02m)
Lower Ground Floor
Hall
Store
Kitchen
Shower Room
Bedroom
11' 10'' x 11' 8'' (3.63m x 3.58m)
Lounge/Diner
13' 6'' x 15' 1'' (4.14m x 4.6m)
Garage
19' 9'' x 14' 6'' (6.04m x 4.43m)
Exterior
Sun Deck
19' 1'' x 17' 10'' (5.84m x 5.44m)
Gated Driveway
Rear Walled Garden
Campervan Garage
For more information about this property, please contact
Wilson Real Estate, CT14 on +44 1304 249275 * (local rate)
Disclaimer
Property descriptions and related information displayed on this page, with the exclusion of Running Costs data, are marketing materials provided by Wilson Real Estate, and do not constitute property particulars. Please contact Wilson Real Estate for full details and further information. The Running Costs data displayed on this page are provided by PrimeLocation to give an indication of potential running costs based on various data sources. PrimeLocation does not warrant or accept any responsibility for the accuracy or completeness of the property descriptions, related information or Running Costs data provided here.










































.png)
