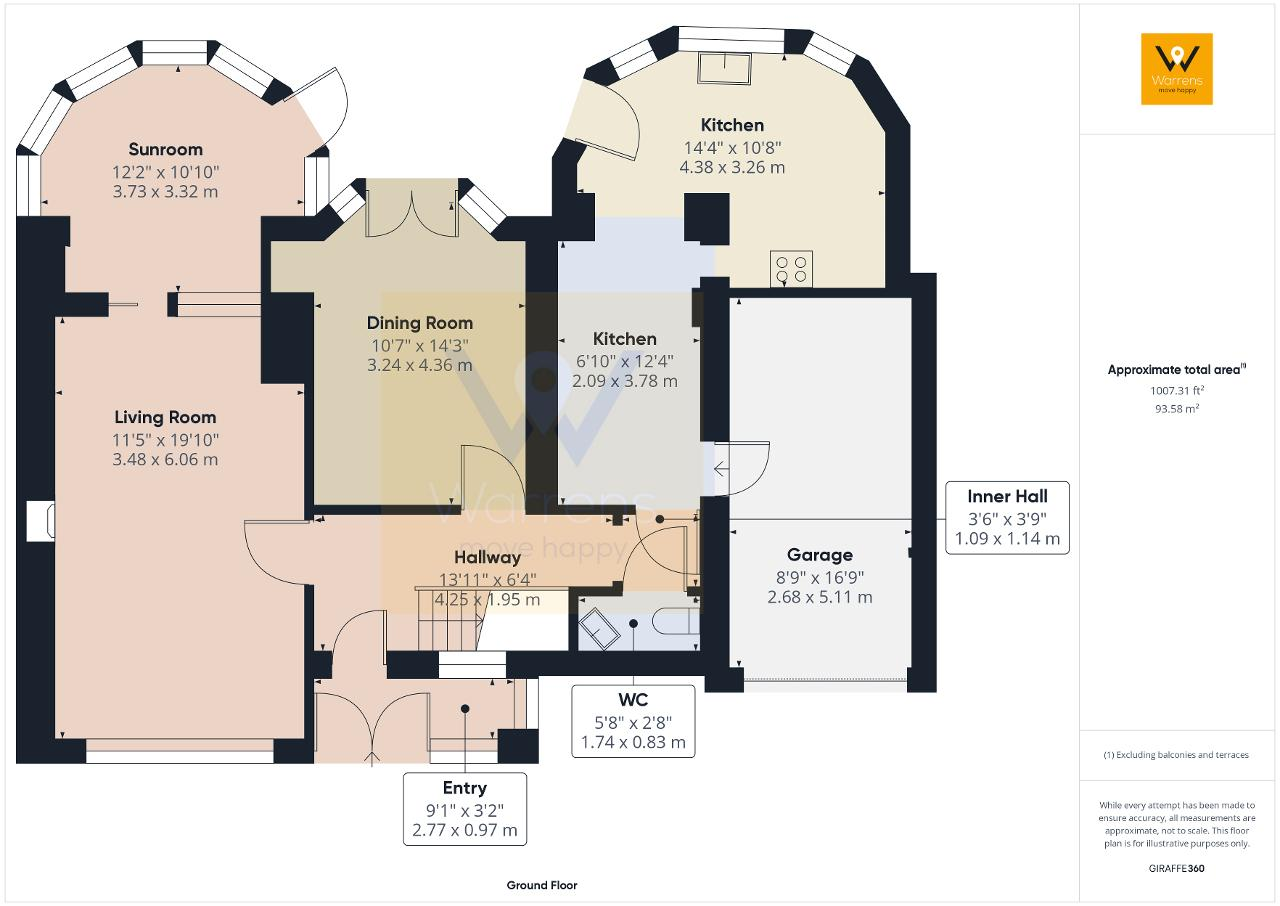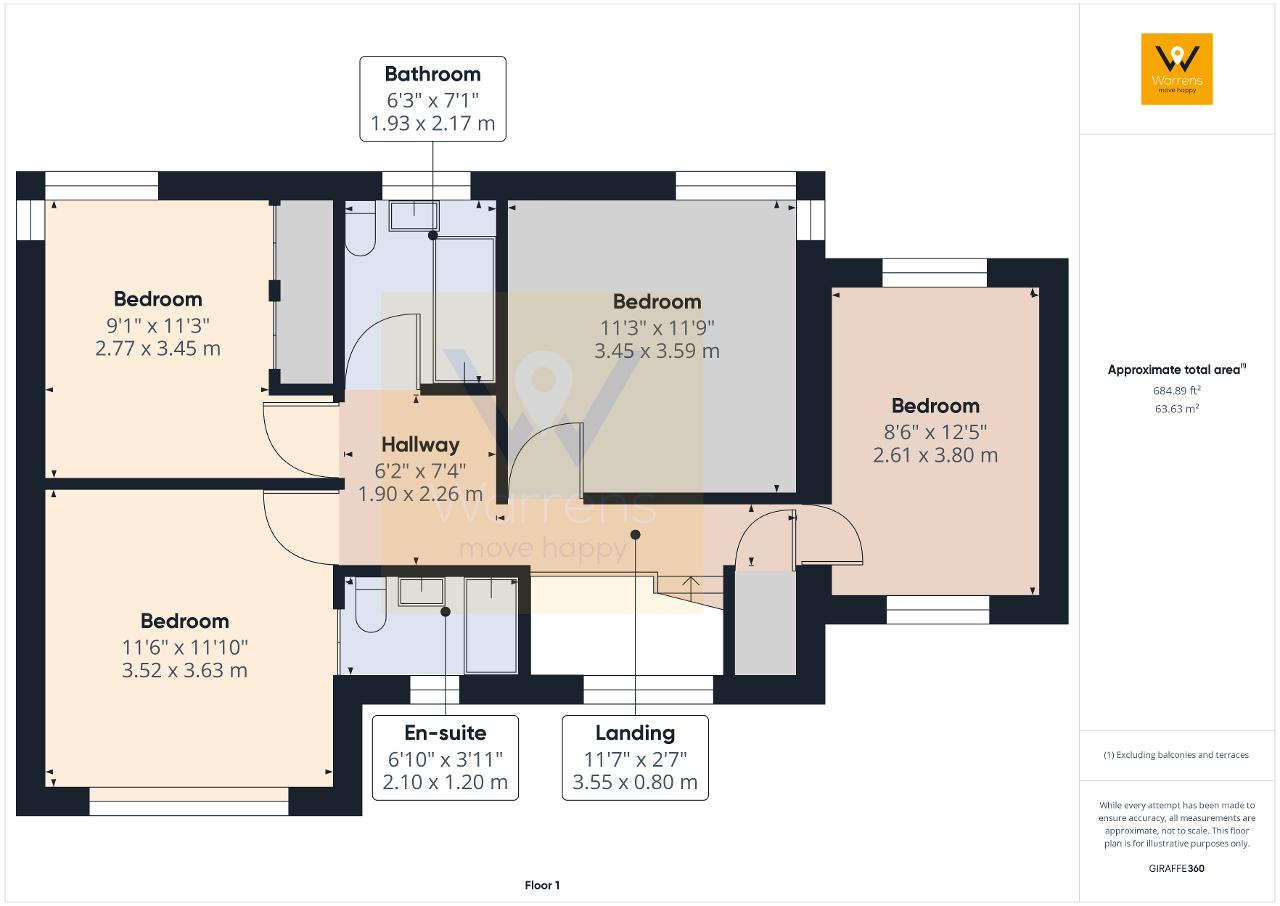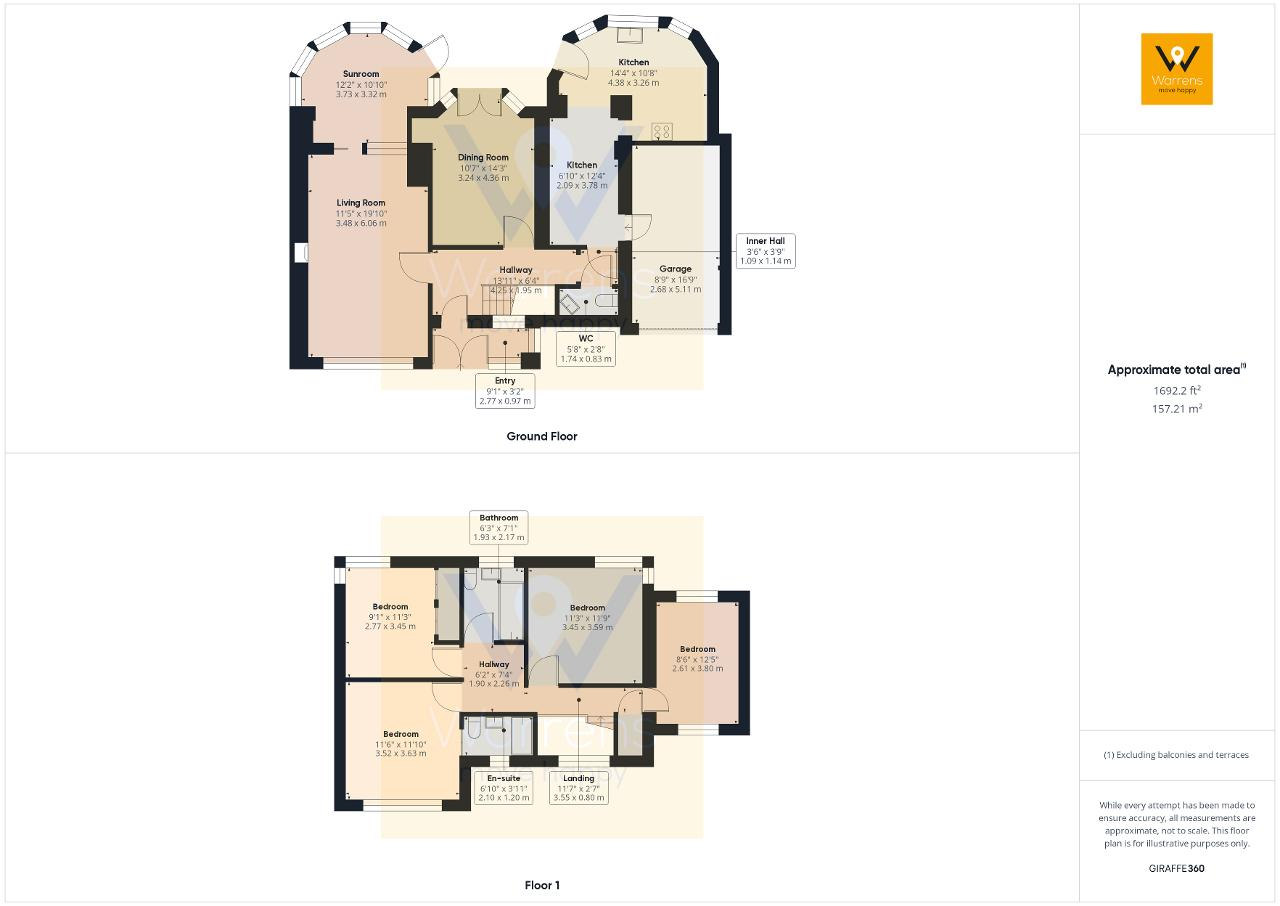Detached house for sale in Hillcrest Road, Offerton, Stockport, Cheshire SK2
* Calls to this number will be recorded for quality, compliance and training purposes.
Property features
- Extended Detached Home
- Four double bedrooms
- Living room and separate dining room
- Sun room
- Quirky turret style kitchen extension
- Main bedroom with en-suite
- Integral garage plus garage to the rear
- Good sized driveway and gardens
- Well regarded tree lined road
Property description
This handsome extended four double bedroom detached home set back from Hillcrest Road with a spacious frontage, is significant in size and oozes with kerb appeal.
Drive along this well regarded tree lined road where a smile is induced from the home's big reveal when you turn into the drive.
Step into the entrance porch which is a tidy area with a tiled floor and space for coats, shoes and such. Beyond here is the impressive entrance hallway. Catch a glimpse of the galleried landing.
Off the hallway you will find a good sized living room, a separate dining room and an extended fitted kitchen. Feast your eyes on the stylish, quirky layout of the kitchen complete with a breakfast bar area where guests can relax and natter whilst you cook up a storm!. Display cabinets with light up shelves add a homely and characterful ambience which can be personalised. The kitchen comes with a range style cooker, dishwasher, washing machine, American style fridge freezer and a smaller fridge too. The garage can be accessed from the kitchen area.
Also, off the hall is the downstairs w.c., a smart tastefully appointed affair, with designer style chrome effect radiator.
Returning to the entrance hall, take the elegant spindle balustrade staircase to the expansive landing with two chandeliers and a stained leaded window add a sense of theatre.
Here on the first floor, explore the presentation, fit and finish of the bedrooms and the family bathroom.
The main bedroom features fitted wardrobes with matching bedside cabinets and a drawer unit. There is an en-suite bathroom/w.c. (with a small bath and shower over).
So to outside. Set back as it is, number 14 enjoys a good sized block paved drive in addition to a mature garden area. The drive allows access to the integral garage. There is access to the side leading to the rear garden.
To the rear, there is a paved patio area extending to a generous lawn garden. The rear benefits from an additional garage.
Ground Floor
Entrance Porch
9' 1'' x 3' 2'' (2.77m x 0.97m) With a tiled floor. Electric heater. UPVC double glazed diamond leaded windows. UPVC double glazed front door. Timber door opening to the hallway.
Hall
13' 11'' x 6' 4'' (4.25m x 1.95m) Panelled walls. Plate rack. Radiator. Elegant spindle balustrade staircase. Stained leaded window to the front. Laminate wood floor. Doors to the living room, dining room, kitchen and downstairs w.c. Under stairs storage.
Living Room
11' 5'' x 19' 10'' (3.48m x 6.06m) An excellent size plushly appointed living room, a 'sunshine room' with a UPVC double glazed window to the front and sliding patio doors (opening to the sun room) to the rear.
Feature fire place. Coving. Dado rail. Radiator.
Sun Room
12' 2'' x 10' 10'' (3.73m x 3.32m) The sun room blends the space between inside and out. Take in the garden from here, or when the mood takes you step out into the garden.
Tiled floor. Glazed door to the rear garden. Tall arched windows.
Dining Room
10' 7'' x 14' 3'' (3.24m x 4.36m) An exquisitely styled dining room although, of course, this room could be used for a variety of purposes.
Patio doors open to the rear garden.
Radiator. Laminate floor. Coving. Picture rail.
Breakfast Kitchen
Measured in two parts:-
2.09m (6'10") x 3.78m (12'4")
4.38m (14'4") x 3.26m (10'8") - turret style extension
Quirky in its layout, embellished by a turret style extension, the kitchen is stylishly fitted with wooden cabinetry including base and drawer units along with a run of glazed display units with inset lighting.
There is a breakfast bar where friends and family can natter whilst you cook up a storm! Want to keep an eye on the children, whilst you cook; they can sit an do their home work here!
Work surfaces. Tiled splash backs. Space for a range cooker with an extractor hood over. One and a half bowl single drainer sink unit. Tiled floor. UPVC double Three UPVC double glazed window to the rear elevation set in a quirky angled fashion. Stable style composite door to the rear garden. The kitchen comes with a range style cooker, dishwasher, washing machine, American style fridge freezer and a smaller fridge too.
Downstairs w.c.
5' 8'' x 2' 8'' (1.74m x 0.83m) Cosy and well presented. Low level w.c. Part tiled walls. Chrome effect heated towel rail. Floating corner wash hand basin.
First Floor
Landing
11' 7'' x 2' 7'' (3.55m x 0.8m) An expansive landing with a spindle balustrade, chandeliers and a stained leaded window to add a sense of theatre. Radiator. Picture rail. Access to the bedrooms, bathroom and a storage cupboard.
Bedroom
11' 6'' x 11' 10'' (3.52m x 3.63m) Rich and cosy, the main bedroom features wooden wardrobes with matching bedside cabinets and a matching chest of drawers. Radiator. UPVC double glazed leaded window to the front.
Bifold door opening to the en-suite bathroom/w.c.
En-suite bathroom/w.c.
6' 10'' x 3' 11'' (2.1m x 1.2m) A fully tiled bathroom with a UPVC leaded window to the front. Radiator. Chrome effect heated towel rail. Small bath with a shower over. Wash hand basin housed in a vanity unit.
Bedroom
11' 3'' x 11' 9'' (3.45m x 3.59m) Another double bedroom.
UPVC double glazed window to the rear. Laminate floor. Radiator.
Bedroom
9' 1'' x 11' 3'' (2.77m x 3.45m) Another double bedroom.
UPVC double glazed window to the rear. Radiator. Fitted wardrobes. Picture rail.
Bedroom
8' 6'' x 12' 5'' (2.61m x 3.8m) Another double bedroom (currently used as an office).
UPVC double glazed windows to the front and rear. Radiator.
Family Bathroom/ W.C.
6' 3'' x 7' 1'' (1.93m x 2.17m) Fitted with a three piece suite comprising a paneled bath with a shower over, a low level w.c. And a wash hand basin. UPVC double glazed window to the rear. Part tiled with a decorative tile border. Chrome effect heated towel rail.
Exterior
Outside
Set back as it is, number 14 enjoys a good sized block paved drive in addition to a mature garden area. The drive allows access to the integral garage. There is access to the side leading to the rear garden.
To the rear, there is a paved patio area extending to a generous lawn garden. The rear benefits from an additional garage.
Property info
For more information about this property, please contact
Warrens, SK7 on +44 161 937 3388 * (local rate)
Disclaimer
Property descriptions and related information displayed on this page, with the exclusion of Running Costs data, are marketing materials provided by Warrens, and do not constitute property particulars. Please contact Warrens for full details and further information. The Running Costs data displayed on this page are provided by PrimeLocation to give an indication of potential running costs based on various data sources. PrimeLocation does not warrant or accept any responsibility for the accuracy or completeness of the property descriptions, related information or Running Costs data provided here.












































.png)
