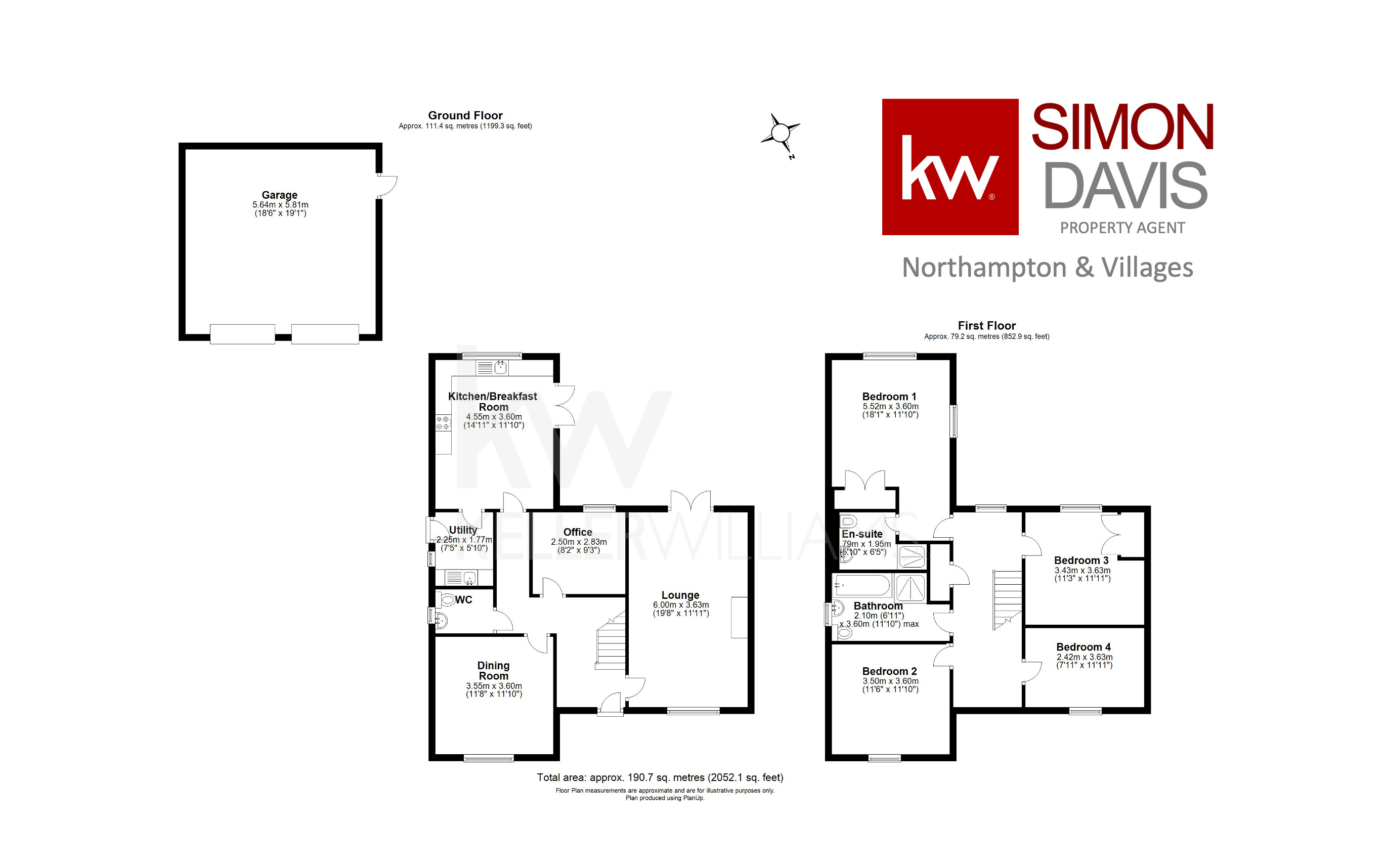Detached house for sale in Regent Way, Horton, Northampton NN7
* Calls to this number will be recorded for quality, compliance and training purposes.
Property features
- ** no onward chain **
- Modern Well Presented 4 Bedroom Family Home
- Sought After Village
- Stylish & Well Cared For
- End Of Cut-De-Sac Location
- Separate Double Garage
Property description
Overview
Welcome to this beautifully presented four bedroom modern detached family home in a quiet and select cul-de-sac development in the popular village of Horton. This house has everything you need for comfortable, well laid out family living.
With over 2,000 sq ft (including stand-alone Double Garage) driveway, and a rear secluded garden this property was built in 2003 by well-regarded developers Francis Jackson Homes to a very high standard with the current owners having occupied since new. The property offers good sized family accommodation in a very pleasant location.
This well cared for and stylish home has an attractive bright entrance hall with stairs to the upper floor. The lounge to the right is dual aspect with French doors leading to the rear patio. The room has a contemporary look with wooden laminate flooring and is complemented with a stylish feature fireplace with ornate cast iron inset for cosy nights in. Also off the hallway is refitted cloak room/WC, the spacious dining room is to the front of the property and there is a separate study with fitted furniture and desk. To the rear is a fully fitted kitchen with Belfast sink and dining area with double French doors leading on to the patio in the rear garden. There is an adjoining utility room to the kitchen with a side door leading to driveway, double garage and rear garden.
To the first floor is a spacious landing with access to all four double bedrooms. The main bedroom has an ensuite shower room, is dual aspect and overlooks the rear garden and views beyond. There are three further double bedrooms, all of which have built in wardrobes. Also off the landing is a family bathroom.
Outside
The property stands towards the end of a quiet cul-de-sac having landscaped gardens to the front and side and a double detached garage with twin doors and courtesy door to rear garden. There is an asphalt laid driveway with parking for several vehicles complimented with an ev charging point. Rear garden access is through a timber gate to the landscaped rear garden with patio areas and lawn which offers full privacy and enjoys a sunny south westerly aspect.
Horton
Horton is a well-located village and has a church and a local cricket pitch and pavilion, home to Horton House Cricket Club as well as being home to the newly refurbished 4 Star Hotel, Spa and Restaurant ‘The French Partridge’, a few minutes’ walk away. Further amenities are available 1 mile away in the village of Hackleton which has a public house, a church, a newsagents and general stores with a post office. Schools in the area include the Hackleton Church of England Primary School, with secondary education at Roade school and there is a private school, Northampton High School for Girls, within 5 miles. Transport to the Harpur Trust schools in Bedford is available from Olney which is 8 miles away.
There is a Waitrose and Dobbies Garden centre 8 minute’s drive away as is the A43 and the M1 and Northampton town centre are 10 minutes away and Milton Keynes 20 minutes away.
Council tax band: F
Lounge (6.04m x 3.39m)
Dual aspect with French doors leading to the rear patio. The room has a contemporary look with wooden laminate flooring and is complemented with a stylish feature fireplace with ornate cast iron inset for cosy nights in.
Dining Room (11.8m x 11.1m)
Front aspect.
Study (2.50m x 2.83m)
Study with built in wood style cupboard, desk and drawers.
Kitchen (4.30m x 3.38m)
Modern Duck Blue painted shaker style units. Gas hob with extractor above. Oven and second Oven/Grill, built in dishwasher. Belfast sink. Tiled floor. Room for medium sized four place dining table and chairs. Window to garden, door to utility room, French uPVC doors to garden and patio.
Utility Room (2.29m x 1.55m)
Door to outside. Sink with drainer and kitchen units.
Cloakroom
Refitted units. Sink, toilet and chrome towel radiator.
Bedroom 1 With Ensuite (5.52m x 3.38m)
Garden facing master with shower en-suite, toilet, sink with storage drawers, towel rail. Built in wardrobes to bedroom.
Bedroom 2 (3.60m x 3.38m)
Front facing bedroom.
Bedroom 3 (3.44m x 3.39m)
Rear aspect. Built in wardrobes.
Bedroom 4 (2.17m x 3.39m)
Front facing
Bathroom (3.38m x 1.86m)
Family bathroom with sink, bath, toilet and separate single shower. Chrome towel rail. Extractor fan.
Property info
For more information about this property, please contact
Keller Williams, CM1 on +44 1277 576821 * (local rate)
Disclaimer
Property descriptions and related information displayed on this page, with the exclusion of Running Costs data, are marketing materials provided by Keller Williams, and do not constitute property particulars. Please contact Keller Williams for full details and further information. The Running Costs data displayed on this page are provided by PrimeLocation to give an indication of potential running costs based on various data sources. PrimeLocation does not warrant or accept any responsibility for the accuracy or completeness of the property descriptions, related information or Running Costs data provided here.



































.png)
