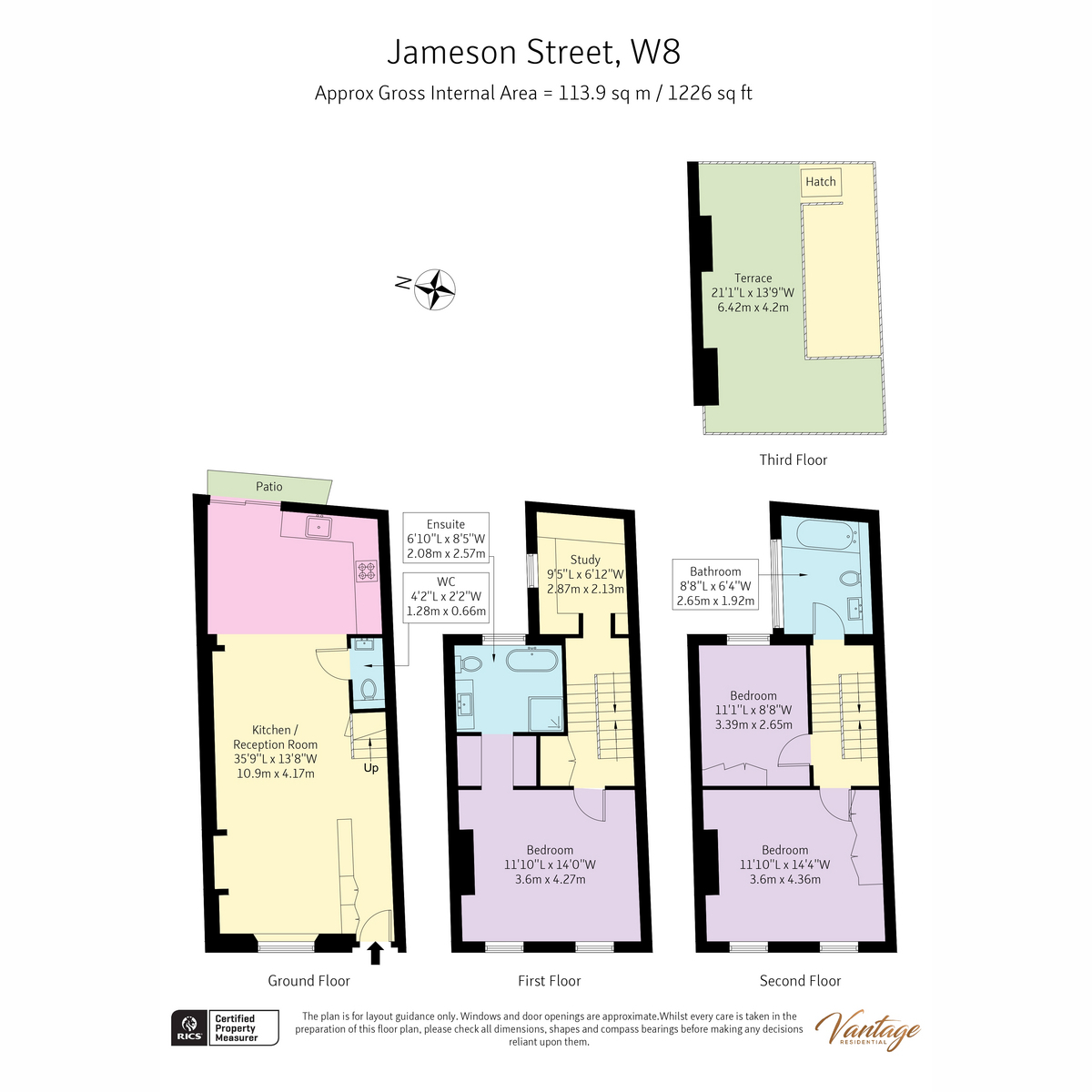Terraced house for sale in Jameson Street, Notting Hill W8
* Calls to this number will be recorded for quality, compliance and training purposes.
Property description
An architecturally and interior designed house by PLOp architects, is this bespoke, multi-level home, where quality and design with luxurious finishes come together to create a truly unique living experience.
Step into an open-plan living area that seamlessly combines a bespoke kitchen, dining, and lounge space, all adorned with stunning oak wood floors. The kitchen features oak-clad drawers and antique mirrors on the splashback, complemented by powder-coated shelves. A bespoke TV piece and bespoke special divider add distinctive touches. There's also convenient entrance storage for coats and shoes, and a well-appointed WC with luxury tiles and antique mirror wall panels.
**First Half Landing:**
This level offers a versatile space that can function as a study or a fourth bedroom. It includes bespoke hanging space with oak finishes and oak-cladded stairs that add warmth and elegance. The centrepiece is a unique, one-off metal staircase that adds a contemporary factor to the home.
**First Floor Master Bedroom:**
The principle bedroom features high quality chevron floors with gold edging, bespoke spray-painted TV and storage units, and designer lighting. The oak-clad walk-in wardrobe and en suite bathroom, with a bath, wet room, and custom cabinets, make this a luxurious retreat. Spray-painted radiators throughout match each room's decor, enhancing the cohesive design.
**Utility Space:**
Conveniently located on the same floor, the bespoke utility space includes oak cladding, shelves, and designated areas for a washing machine and dryer cleverly tucked away maximising space and end user considerations.
**Second Half Landing:**
The family bathroom on this level is a masterpiece of luxury, featuring a bath with a stone surround, a shower, bespoke cabinets, Porcellana tiles, and a minimalistic basin with gold fittings.
**Top Floor Rear-Facing Bedroom:**
This bedroom boasts chevron floors with gold trimmings, bespoke oak and antique glass wardrobe doors, an interior-designed color scheme, and designer lighting, creating a stylish and serene space.
**Top Floor Front-Facing Bedroom:**
Here, you'll find bespoke cupboards with unique arch detailing, a vanity/desk with one-off bespoke arch details, spray-painted joinery, an interior-designed color scheme, and designer lights, making this room both functional and beautiful.
**Roof Terrace:**
Accessible via fully automated sliding single pane glass panel, the private decked roof terrace offers views across London; a perfect retreat with seating areas, ideal for relaxation and entertainment.
This property is a perfect blend of bespoke craftsmanship, luxurious finishes, and thoughtful design, creating a sophisticated and comfortable living environment
Property info
For more information about this property, please contact
Vantage Residential, NW8 on +44 20 8033 6930 * (local rate)
Disclaimer
Property descriptions and related information displayed on this page, with the exclusion of Running Costs data, are marketing materials provided by Vantage Residential, and do not constitute property particulars. Please contact Vantage Residential for full details and further information. The Running Costs data displayed on this page are provided by PrimeLocation to give an indication of potential running costs based on various data sources. PrimeLocation does not warrant or accept any responsibility for the accuracy or completeness of the property descriptions, related information or Running Costs data provided here.



































.png)

