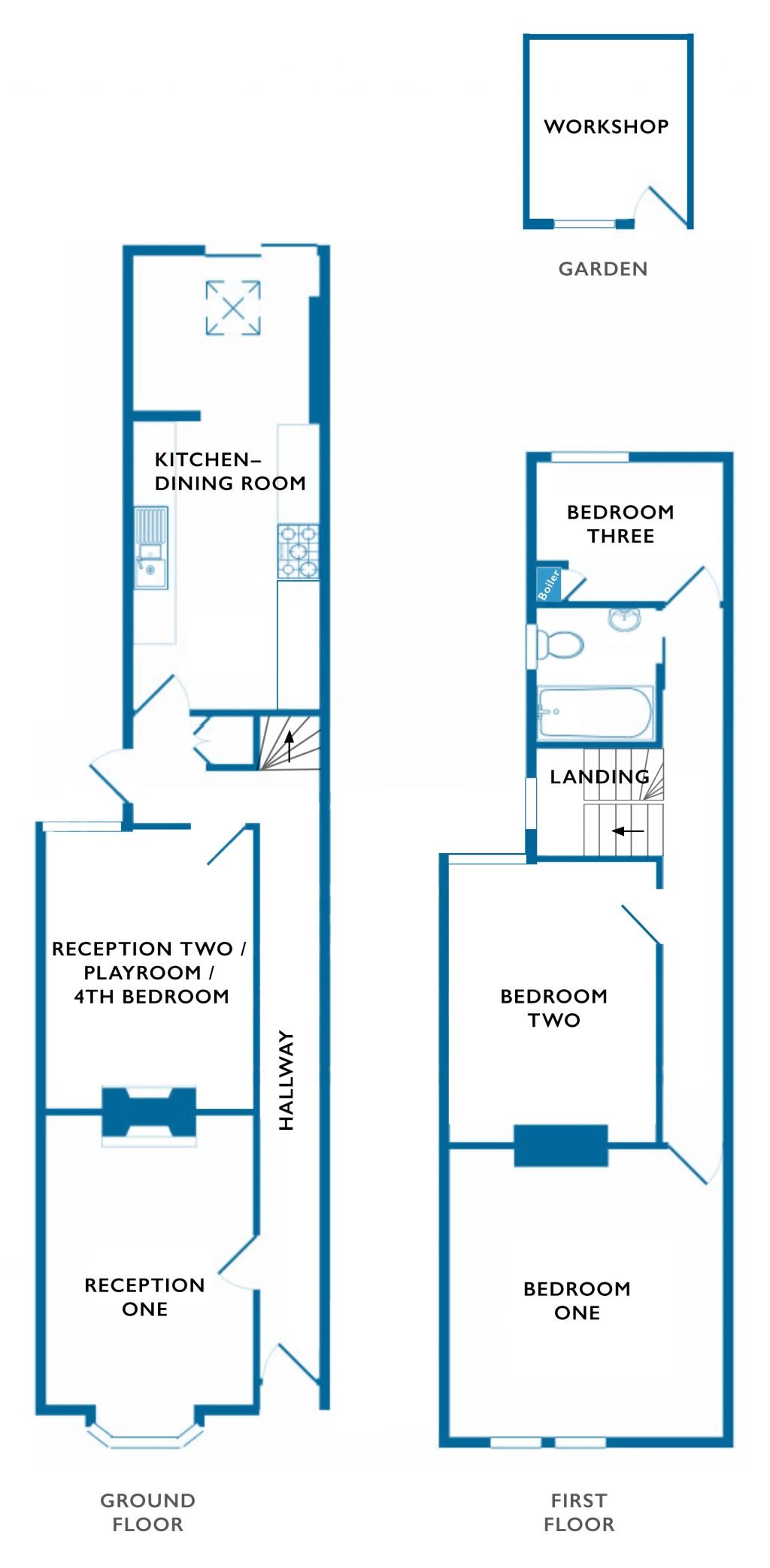Terraced house for sale in St Augustine Road, Southsea PO4
Just added* Calls to this number will be recorded for quality, compliance and training purposes.
Property features
- Parquet floors in both reception rooms
- Stone tiling in kitchen
- New combi-boiler
- Gas five-hob double oven
- New back door
- Rear-access to garden
- Rear-access to garden
- Tall ceilings lots of light
Property description
Full Description
Well-presented Edwardian 3 bedroom terraced house in the popular Albert Road area of Southsea within walking distance to local schools, Portsmouth university, shops and bus routes in and out of the city. Fratton Train station is less than 10 minutes away on foot, as is Canoe lake park and the seafront.
Open-plan extended kitchen-dining room. Second reception room previously used as fourth bedroom.
Rear access to rear garden that contains an exterior workshop with electricity supply, lighting and a newly fitted timber roof.
Boarded floor in loft for ample storage and easy access with fixed sprung ladder with an opportunity to extend into the loft as both neighbours have, subject to planning permission.
Further benefits include gas central heating, new combi-boiler installed in 2023 and double-glazing throughout.
Street parking at front and allocated private parking space available at rear of house to rent.
For all enquiries, viewing requests or to create your own listing please visit the Griffin Property Co. Website.
Front Reception (4.64m x 3.10m)
Large, bright front room with high ceilings, original working fireplace, fitted shelves, parquet flooring and stripped-pine glass-panel door.
Rear Reception / Playroom / Fourth Bedroom (3.68m x 3.10m)
Excellent multi-use room in the centre of the house, near the kitchen with parquet flooring and stripped-pine glass-panel door.
Kitchen-Dining Room (6.47m x 2.70m)
The heart of the home. A large stone-tiled area with ample storage, double sink, gas five-hob double oven, space for large fridge-freezer, washing machine, drier and dishwasher. The room has been extended into the garden with sliding back door and Velux window providing a well-lit, family space.
Bedroom 1 (3.90m x 4.03m)
Bright, high-ceiling large front bedroom with alcoves for storage, carpeted with panel wooden door.
Bedroom 2 (3.60m x 3.03m)
Generous sized second bedroom with hanging rails in alcoves around chimney breast, carpeted with panel wooden door
Bedroom 3 (2.1m x 2.7m)
Third bedroom at rear of house, room for single bed and chest of drawers or utilise as an office overlooking the rear garden. Wooden cabinet surrounds new combi-boiler. Carpet and panel wooden door.
Bathroom (1.50m x 1.78m)
Generous size bath with power-shower unit, top-button toilet and sink in original size bathroom with external window, extractor fan and sliding bathroom door to maximise space.
External Building (3.0m x 2.5m)
Breezeblock walled, timber roof workshop with window, treated pine door, electricity supply and lighting. Excellent space for woodworking, hobbiest or storage with rear-access via the garden.
For more information about this property, please contact
Griffin Property Co, CM3 on +44 1702 787670 * (local rate)
Disclaimer
Property descriptions and related information displayed on this page, with the exclusion of Running Costs data, are marketing materials provided by Griffin Property Co, and do not constitute property particulars. Please contact Griffin Property Co for full details and further information. The Running Costs data displayed on this page are provided by PrimeLocation to give an indication of potential running costs based on various data sources. PrimeLocation does not warrant or accept any responsibility for the accuracy or completeness of the property descriptions, related information or Running Costs data provided here.































.png)
