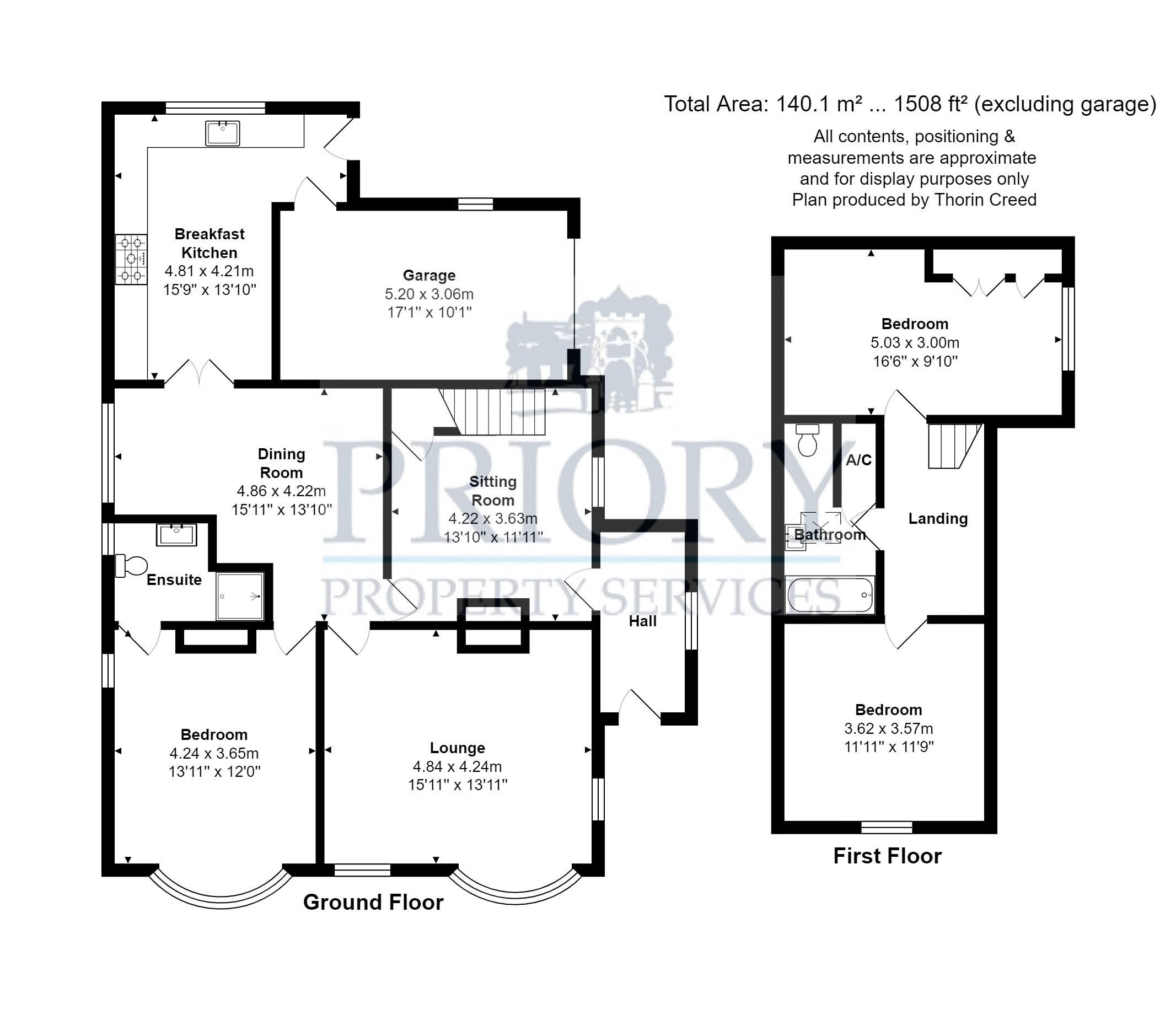Detached house for sale in Wedgwood Lane, Gillow Heath, Stoke-On-Trent ST8
* Calls to this number will be recorded for quality, compliance and training purposes.
Property description
3 Bedrooms over two levels. Deceptively spacious, extended quality detached ‘dormer’ family home, located within a highly desirable semi-rural location, close to all local amenities and lovely countryside walks. Pleasant views towards the front, side & rear! Ample off road parking to the side provides easy access to the generous integral garage. Well kept established front and rear gardens. Viewing is highly recommended to appreciate this very well presented detached home.
Accommodation comprising of; Part glazed door allowing access into the side entrance porch which also has a window to the side elevation allowing natural daylight to flood in and door allowing access into the sitting room. Spacious sitting room has stairs off allowing access to the first floor, door to under stairs storage cupboard, feature ornamental ‘cast iron’ effect fireplace, window to the side elevation and door into the L-shaped dining room. L-Shaped dining room has double opening glazed doors allowing access into the dining kitchen and doors allowing access into the front living room and ground floor bedroom. L-Shaped dining kitchen which has an excellent range of fitted ‘cottage style’ eye and base level units, base units have extensive work surfaces over with matching upstands and attractive tiled splash backs. Various drawer and cupboard space. ‘Belfast’ style sink unit with mixer tap over. Space for large fridge/freezer. Space for slide in range style cooker with circulator fan/light over. Space for under counter dishwasher. Doors allowing access into the integral garage and rear elevation. Large bay fronted living room to the front elevation has a stunning brick fire place with substantial timber mantle over, hearth and inset log/multi fuel burner. Three windows in this room allow the natural day light to flood in. Spacious ground floor double bedroom has a bay window to the front elevation and door allowing access to the modern en-suite. En-suite shower room has a modern white suite comprising of a low level w.c, large wall hung vanity unit with inset wash hand basin and useful storage. Walk in shower enclosure with glazed door, tiled walls and mixer shower over.
First floor landing allows access to two further double bedrooms and bathroom. Bedroom two is to the rear elevation, has built in storage cupboards and window to the side elevation. Bedroom three is to the front elevation and has a window which allows pleasant countryside views on the horizon. Modern bathroom has a three-piece white suite comprising of a low level w.c, wash hand basin set on a timber unit with mixer tap over. Built in bath with mixer tap and hand held shower attachment.
Externally to the front the property is approached via a modern pathway leading to the main entrance door. Front elevation has mature lawned garden areas with well stocked flower/shrub borders and trees. Tarmacadam driveway to the side/rear provides ample off road parking and easy access to the integral garage. The lovely private rear patio garden provides a tranquil space to sit and relax. Gated access to the driveway. Majority of the boundaries are formed by mature well kept hedges.
Property info
For more information about this property, please contact
Priory Property Services, ST8 on +44 1782 792130 * (local rate)
Disclaimer
Property descriptions and related information displayed on this page, with the exclusion of Running Costs data, are marketing materials provided by Priory Property Services, and do not constitute property particulars. Please contact Priory Property Services for full details and further information. The Running Costs data displayed on this page are provided by PrimeLocation to give an indication of potential running costs based on various data sources. PrimeLocation does not warrant or accept any responsibility for the accuracy or completeness of the property descriptions, related information or Running Costs data provided here.












































.png)