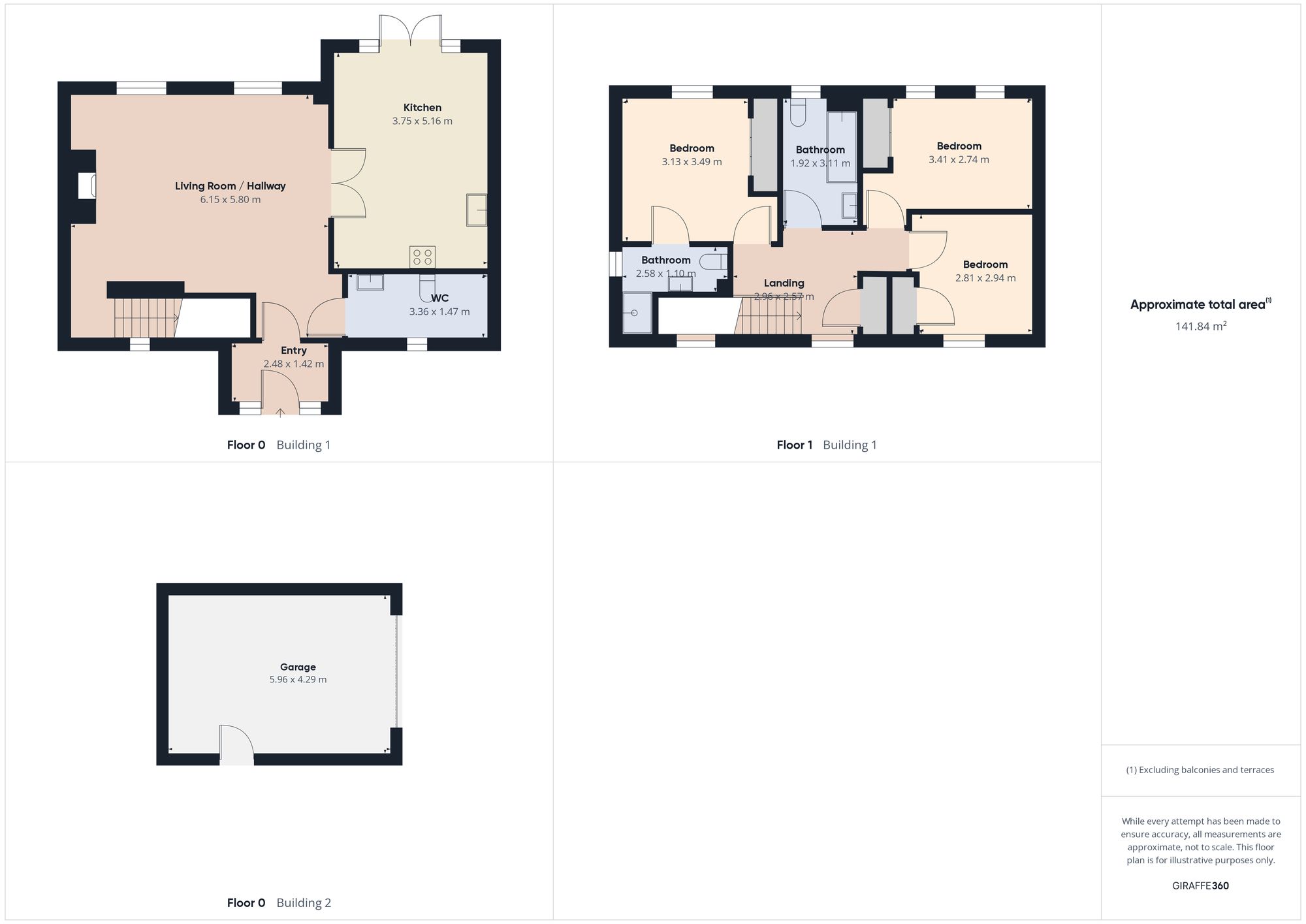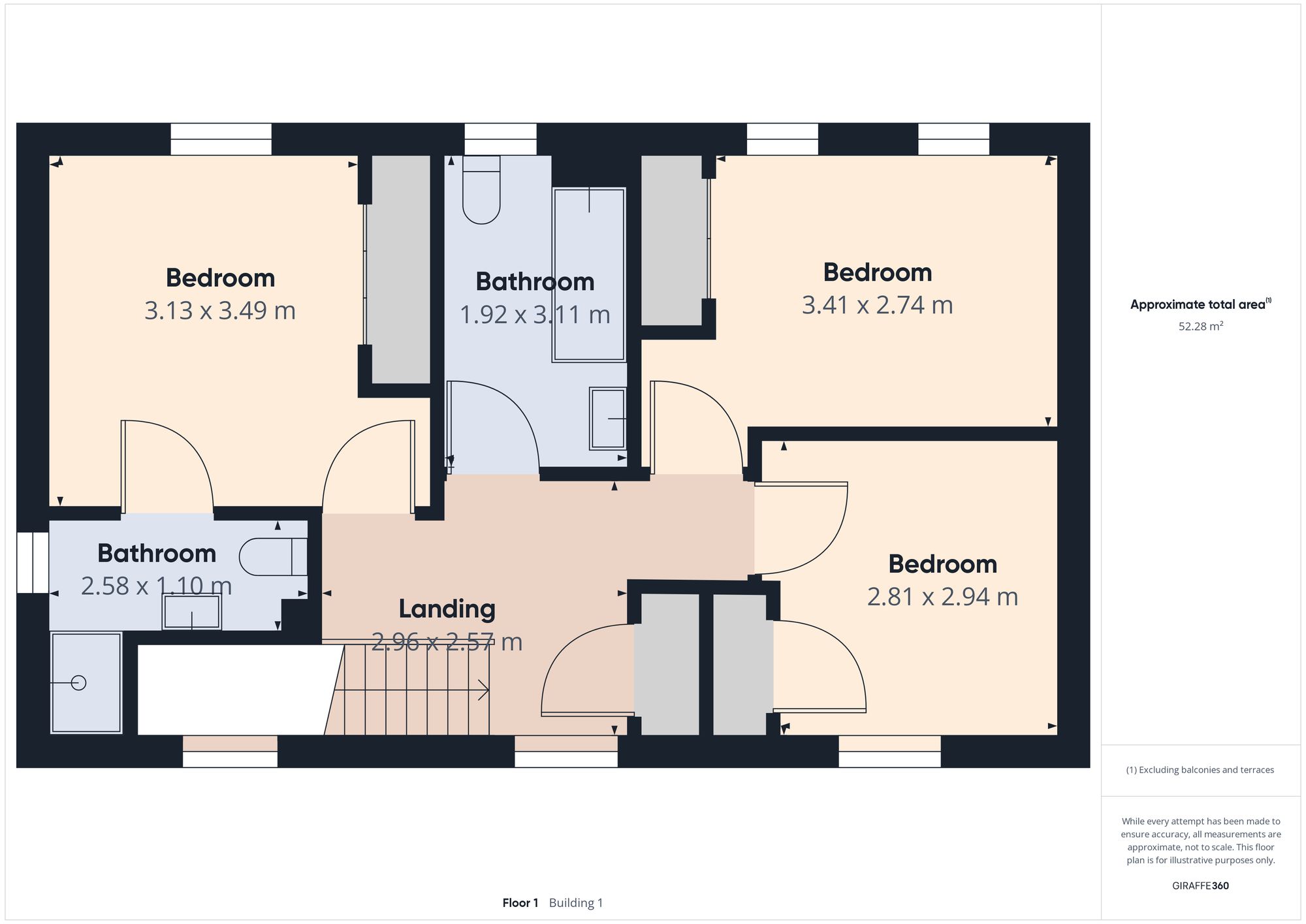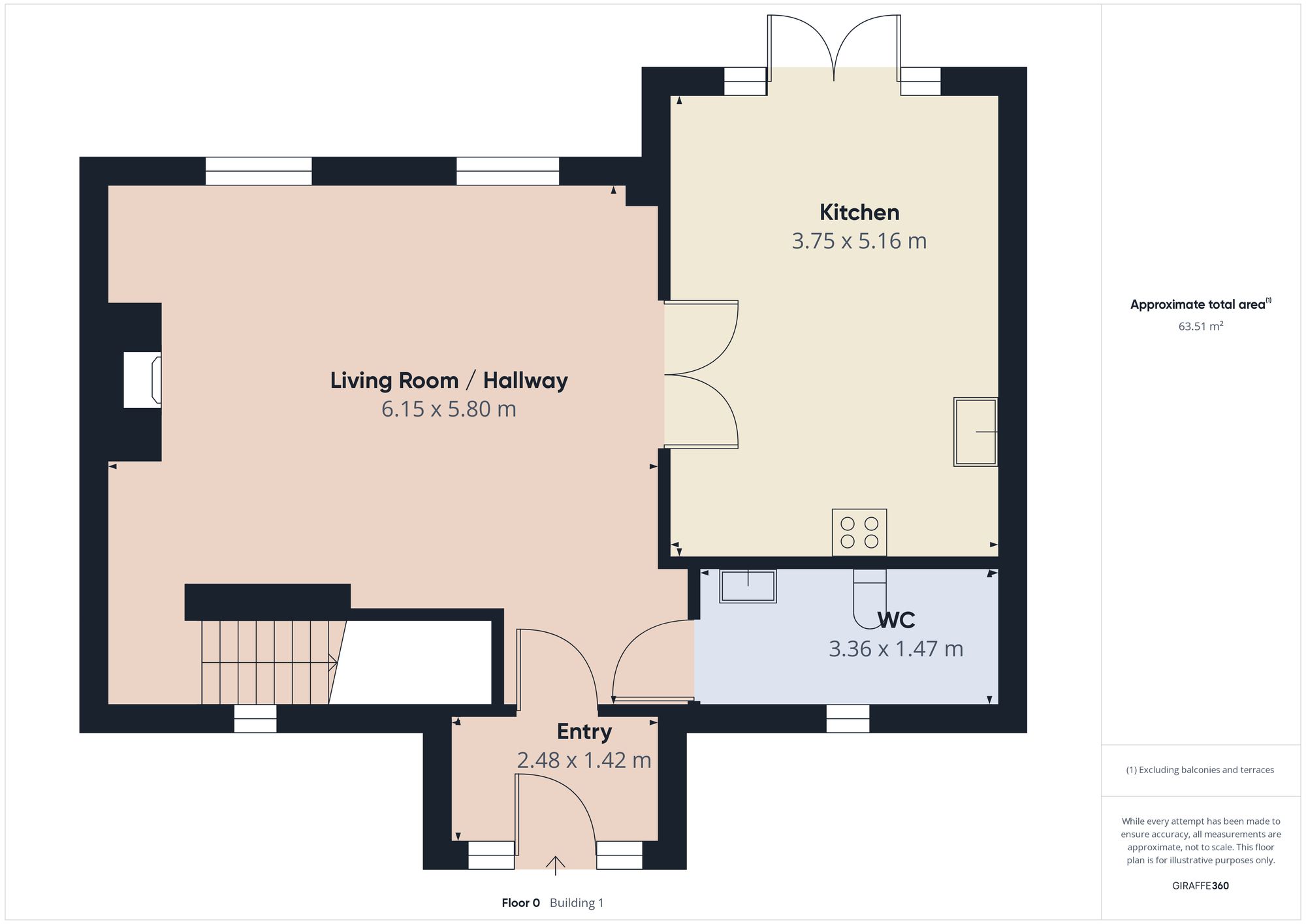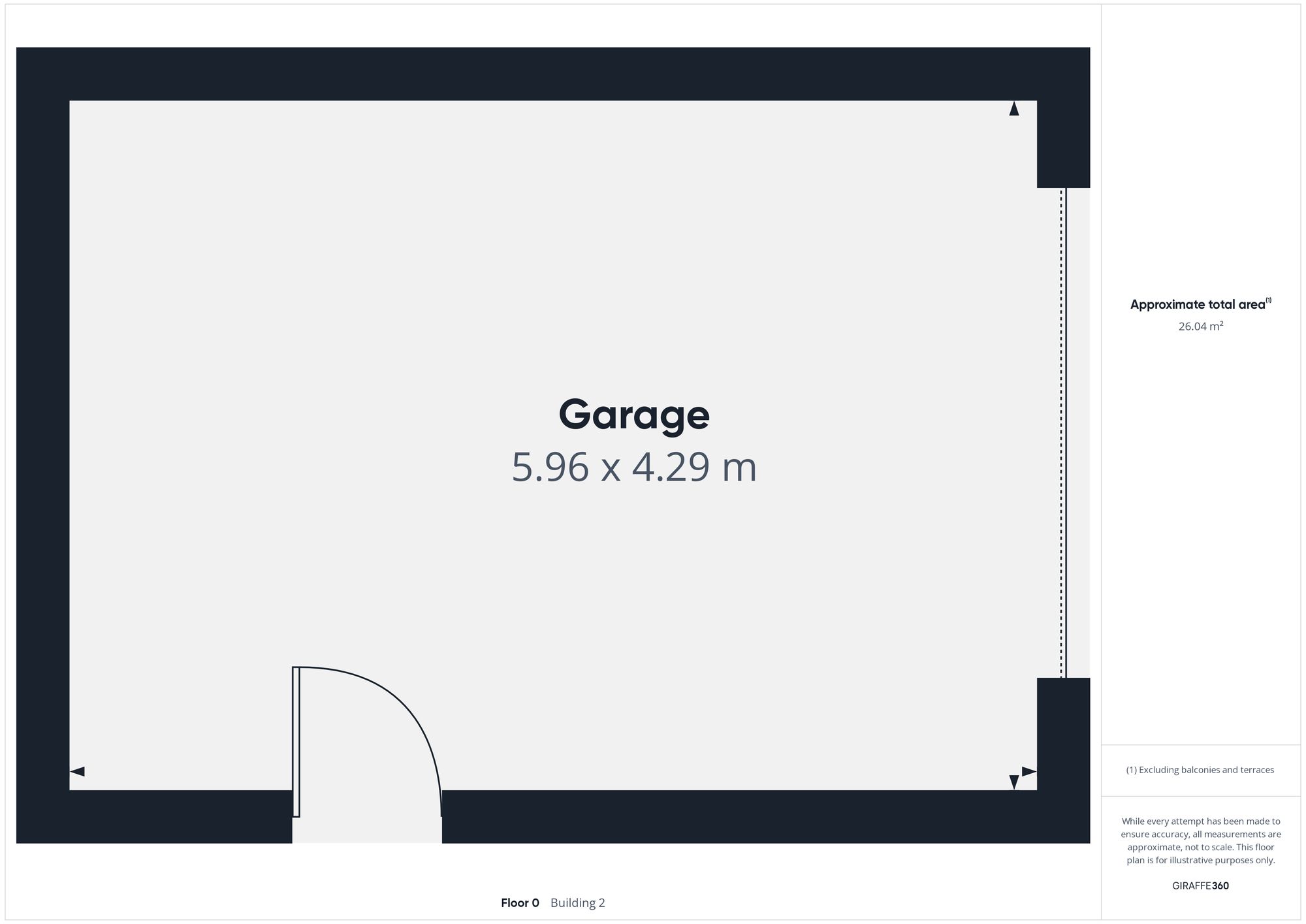Detached house for sale in Nether Cairnhill Drive, Chapelton Of Elsick AB39
Just added* Calls to this number will be recorded for quality, compliance and training purposes.
Property features
- Immaculate inside and out
- Beautiful family home
- Excellent commuters location
Property description
Call Norah on or email to organise a viewing.
We are delighted to bring to market, this immaculately presented, inside and out, 3 bed detatched house in the modern village of Chapelton of Elsick.
Developed with a vision for sustainable living, Chapelton combines contemporary amenities with traditional village aesthetics. Just 10 miles south of Aberdeen city centre, buses link Chapelton to nearby towns, and both Stonehaven and Portlethen offering train links north to Aberdeen and Inverness, and south to Edinburgh and Glasgow.
EPC Rating: B
Vestibule (2.48m x 1.42m)
The vestibule is a welcoming entrance space that sets the tone for the rest of the home. It features a neutral colour palette on the walls, complemented by durable and stylish flooring. The area is well-lit, creating a bright and inviting atmosphere for guests as they enter. This space is both practical and aesthetically pleasing, providing a smooth transition into the main living areas of the house.
Lounge
The lounge features a stove, creating a cozy focal point for the room. Two large windows flood the area with natural light, enhancing the sense of spaciousness. The walls are painted in a soft, neutral colour, which pairs perfectly with the quality wood effect flooring. The room's layout offers ample space to comfortably house a dining table, making it versatile for both relaxation and entertaining.
The stairway leading to the first floor is located in the living room, hidden by an enclosed wall.
Kitchen (3.75m x 5.16m)
The kitchen is a modern, well-appointed space accessed via double half-glazed doors from the living room. It features built-in appliances, including an oven, fridge/freezer, microwave, and hob. Natural light floods the room, making it bright and welcoming. There's ample space for either a dining table or a casual lounge area, providing flexibility to suit your lifestyle. Patio doors lead directly to the garden patio area, enhancing the indoor-outdoor living experience.
W/C (3.36m x 1.47m)
The ground floor water closet is generously sized and stylishly appointed. It features modern fixtures, including a pedestal sink and a contemporary toilet. The wall housing the suite is adorned with half-height tiling in a neutral shade, complemented by darker, patterned wall paper, with the remaining walls painted a dark blue. Thanks to a small window allowing natural light to brighten the room, the room can easily pull off this bold decor. Additionally, a heated towel rail adds a touch of luxury, ensuring warmth and comfort. This well-lit and spacious WC adds convenience to the ground floor layout.
Stairway / Landing
The first floor landing, accessed from the living room via a stairway. The landing is dorned with neutral decor, lighting spills from two front facing windows.
The landing leads to the 3 bedrooms and family bathroom and also has access to the loft.
Master Bedroom (3.13m x 3.49m)
This spacious double bedroom features white walls and neutral carpets. Ample natural light fills the room, offering views of the rear garden. The master boasts a built-in double wardrobe, providing plenty of storage space. There is room for additional freestanding furniture. The room has the convenience of an en-suite bathroom for added comfort.
En-Suite (2.58m x 1.10m)
The en-suite bathroom features half-height neutral wall tiling, complemented by white walls and floor tiles for a clean finish.
It includes practical amenities such as an enclosed shower, heated towel rail and a vanity mirror with storage.
Bedroom 2 (3.41m x 2.74m)
The guest bedroom features a pink half-height panelled back wall topped with wallpaper, the remaining three walls are painted white. The room is completed with a neutral carpet and benefits from a built in wardrobe. Two bright windows offer views of the rear garden.
Bedroom 3 / Study (2.81m x 2.94m)
The third bedroom is adorned with white walls and neutral carpeting. It includes a built-in wardrobe for storage convenience. A large, bright window overlooks the front of the property, filling the room with natural light and offering pleasant views.
Family Bathroom (1.92m x 3.11m)
The family bathroom is a modern design with practical fixtures, including a bathtub with a glass shower screen, an over-bath shower. Neutral half height tiles give the bathroom bright and fresh feel, with one wall finished with a bold statement wall paper.
Front Garden
The property is accessed via a wooden gate and pathway leading from the road. To either side of the path there is garden laid to lawn with low maintenance shrubs, complete with a hedge for privacy. The rear garden can be accessed from the side of the property.
Rear Garden
The large rear garden is split level. The lower level is accessed from both the front of the property and patio doors in the kitchen, the patio area has space for outdoor dining and entertaining. The garden is laid to lawn, with borders of bushes and shrubs. The upper level of the garden is accessed via a stairway. The upper garden has a further area laid to lawn with loc-bloc allowing for further garden furniture or additional off-road parking. The large single car garage (with additional space for storage) can be accessed via a side door. The entire garden is secured via a tall fence adding to privacy.
Parking - Garage
The garage is accessible from Nether Cairnhill Lane. The large single garage has ample room for a car and additional storage.
Parking - Off Street
The off street parking is access from Nether Cairnhill lane and is secured by a tall wooden gate.
Parking - On Street
Disclaimer
These particulars do not constitute any part of an offer or contract. All statements contained therein, while believed to be correct, are not guaranteed. All measurements are approximate. Intending purchasers must satisfy themselves by inspection or otherwise, as to the accuracy of each of the statements contained in these particulars.
Property info




For more information about this property, please contact
Re/Max City & Shire, AB32 on +44 1224 939245 * (local rate)
Disclaimer
Property descriptions and related information displayed on this page, with the exclusion of Running Costs data, are marketing materials provided by Re/Max City & Shire, and do not constitute property particulars. Please contact Re/Max City & Shire for full details and further information. The Running Costs data displayed on this page are provided by PrimeLocation to give an indication of potential running costs based on various data sources. PrimeLocation does not warrant or accept any responsibility for the accuracy or completeness of the property descriptions, related information or Running Costs data provided here.










































.png)
