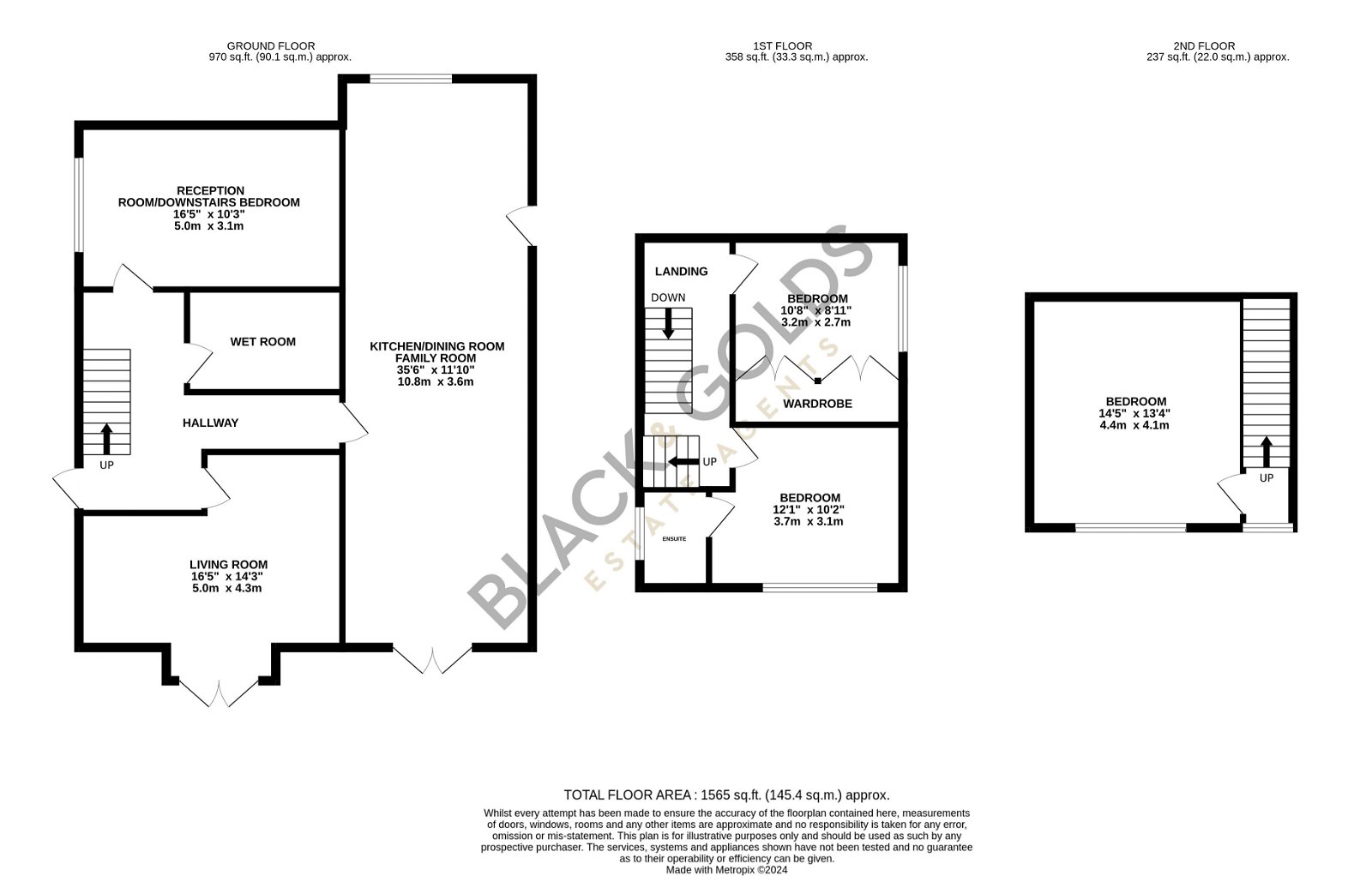Detached house for sale in Maypole Lane, Birmingham B14
Just added* Calls to this number will be recorded for quality, compliance and training purposes.
Property features
- Three/Four Bedroom Property
- Renovated Throughout
- Detached Home
- Open Plan Living/Family Space/Kitchen
- Viewings Highly Recomended
- No Upward Chain
- Off Road Parking
- Set Over Three Floors
- Downstairs Wet Room
- Gas Central Heating and Double Glazing
Property description
Black and golds are pleased to offer for sale this three/four bedroom extended detached property on Maypole Lane, B14. Viewings Highly Recommended.
Location:
This property is in a highly convenient location, offering residents a wealth of excellent amenities within easy reach. Nearby, you'll find a diverse array of retail facilities, ensuring that shopping and daily necessities are always within close proximity.
For those who rely on public transportation, regular bus services provide convenient access to key destinations, including Birmingham City Centre, Solihull Town Centre, and the surrounding areas, making commuting a breeze.
Families with children will appreciate the property's proximity to a range of high-quality nursery, primary, and secondary schools.
Additionally, the property benefits from easy access to the Maypole and Hollywood By-Pass, providing a swift connection to Junction 3 of the M42 motorway at Portway. The M42 serves as a central hub in the national motorway network, offering quick access, via the junction with the A45, to notable attractions such as the National Exhibition Centre, National Motorcycle Museum, Birmingham International Airport, and Railway Station.
Full Details:
An unusual opportunity to purchase this extended and beautifully presented three/four bedroom property situated on Maypole Lane, B14. This fully renovated home offers a versatile layout and modern amenities, perfect for contemporary family living.
The ground floor comprises a spacious living room with doors opening out onto the garden, creating a seamless indoor-outdoor flow. An additional reception room can serve as a downstairs bedroom or flexible living space. The modern wet room adds convenience to the ground floor layout. The highlight of this home is the large open plan family room/kitchen, fitted with modern appliances and featuring doors leading to the garden, ideal for entertaining and family gatherings.
The first floor hosts two double bedrooms, one of which benefits from an ensuite shower room, offering privacy and comfort. An additional bedroom is situated on the second floor, providing ample space for a growing family or guests.
Externally, the property boasts off-road parking and well-maintained gardens, perfect for outdoor enjoyment.
Don't miss the chance to view this stunning family home. Contact us today to arrange a viewing.
Tenure:
We are advised that the property is Freehold.
The Consumer Protection Regulations 2008: Black & Golds Estate Agents have not tested any apparatus, equipment, fixtures and fittings or services, so cannot verify that they are connected, in working order or fit for the purpose. Black & Golds Estate Agents have not checked legal documents to verify the Freehold/Leasehold status of the property. The buyer is advised to obtain verification from their own solicitor or surveyor.
The Consumer Protection from Unfair Trading Regulations 2008: Black and Golds Estate Agents have not tested any apparatus, equipment, fixtures and fittings or services, so cannot verify that they are in working order or fit for purpose. A buyer is advised to obtain verification from their solicitor or surveyor. References to the tenure of the property are based on information received from the seller, the Agent has not been given access to the title documents. A buyer is advised to obtain verification from their solicitor. Sales Particulars form no part of any sale contract. Any items shown in photographs are not included unless particularly specified as such in the sales particulars; interested buyers are advised to obtain verification of all legal and factual matters and information from their solicitor, licenced conveyancer or surveyor.
Planning permission and building regulations: It is the responsibility of Purchasers to verify if any planning permission and building regulations were obtained and adhered to for any works carried out to the property.
Property info
For more information about this property, please contact
Black and Golds Estate Agents, B90 on +44 121 721 8889 * (local rate)
Disclaimer
Property descriptions and related information displayed on this page, with the exclusion of Running Costs data, are marketing materials provided by Black and Golds Estate Agents, and do not constitute property particulars. Please contact Black and Golds Estate Agents for full details and further information. The Running Costs data displayed on this page are provided by PrimeLocation to give an indication of potential running costs based on various data sources. PrimeLocation does not warrant or accept any responsibility for the accuracy or completeness of the property descriptions, related information or Running Costs data provided here.






























.png)
