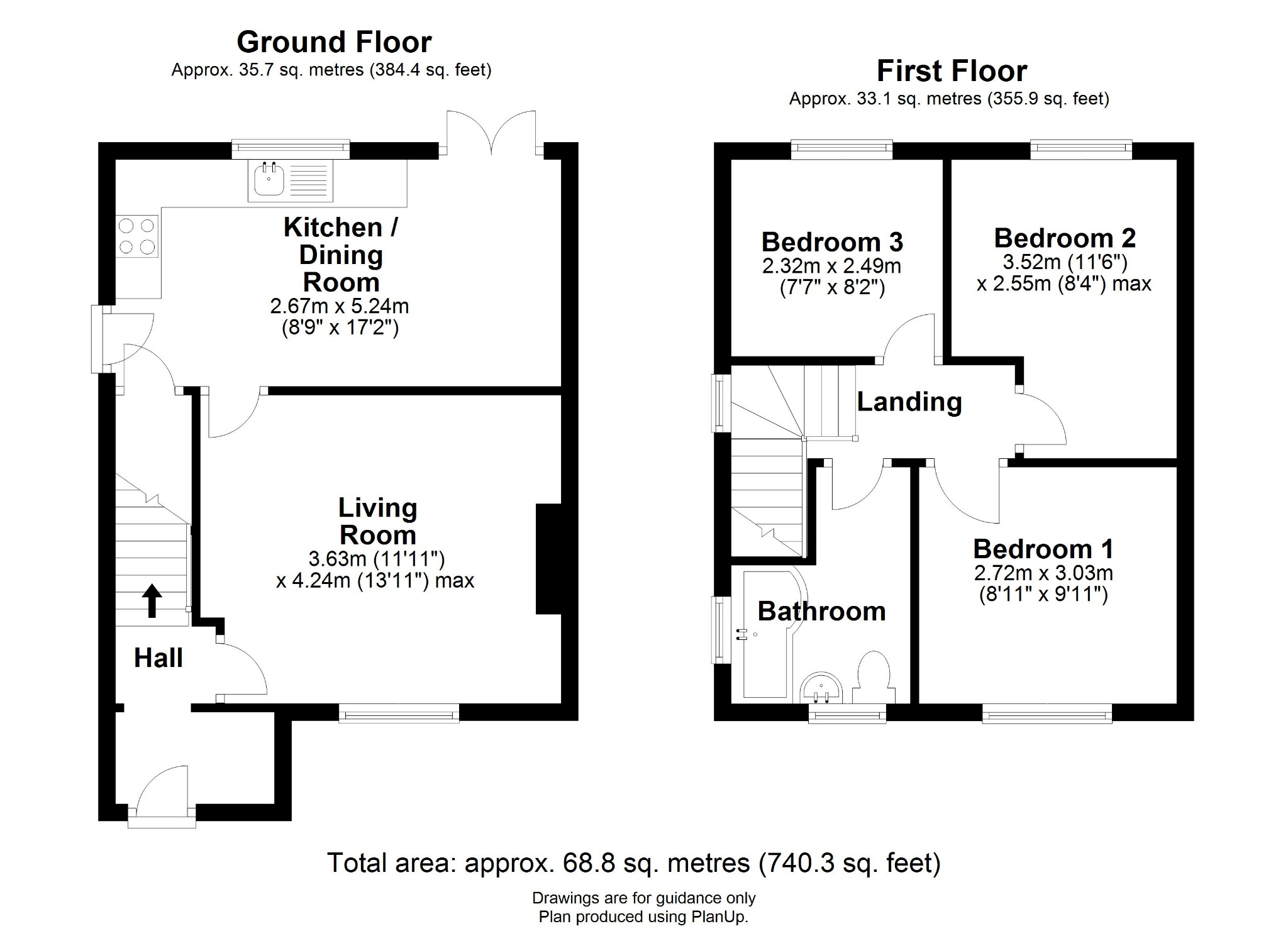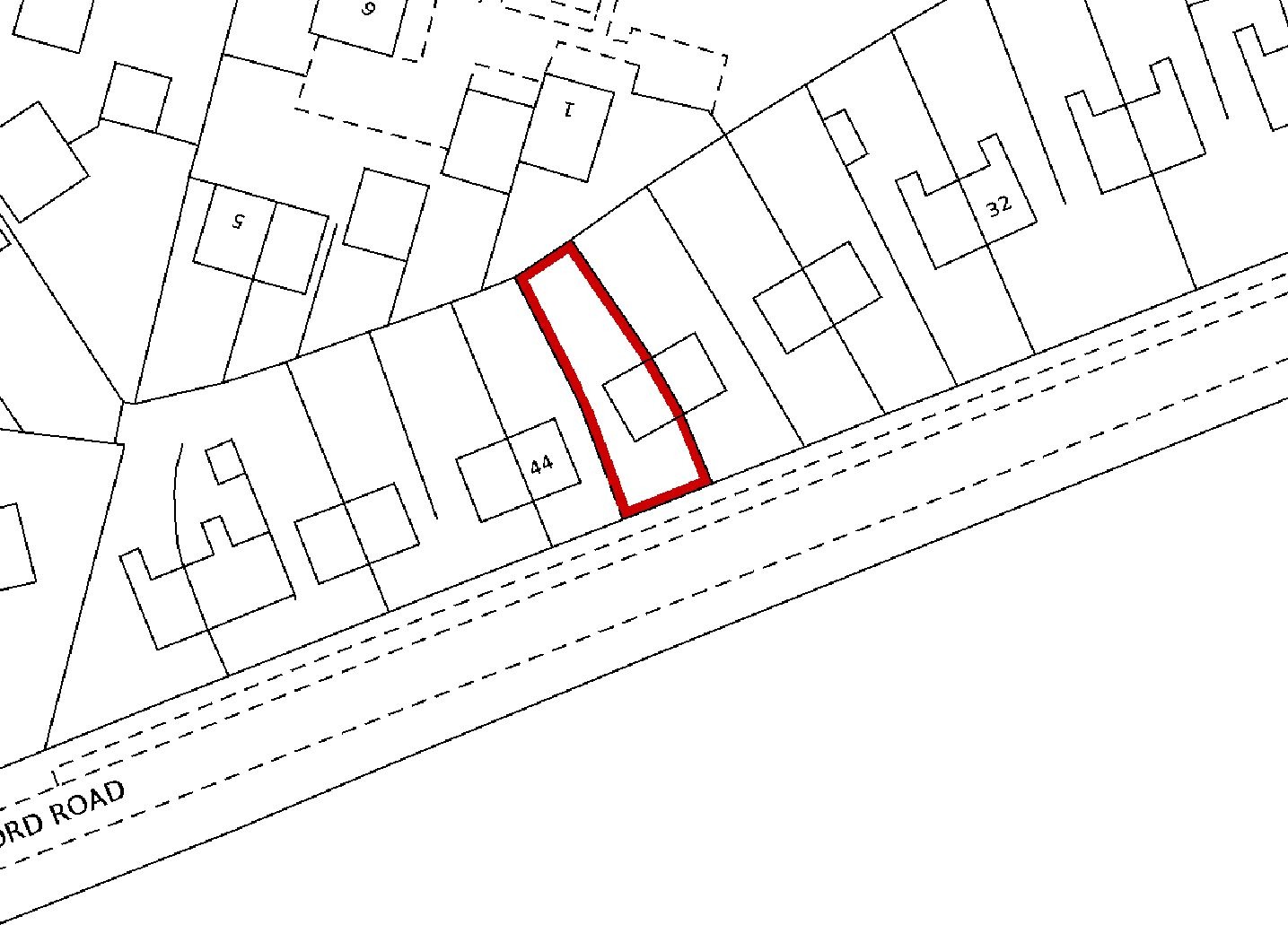Semi-detached house for sale in Shelford Road, Fulbourn, Cambridge CB21
Just added* Calls to this number will be recorded for quality, compliance and training purposes.
Property features
- 68 sqm / 740 sqft
- 245 sqft / 0.06 acre
- Semi detached
- 3 bed, 1 recep, 1 bath
- Off road parking
- 1930s - freehold
- EPC - C / 72
- Council tax band - B
Property description
A beautifully presented, fully renovated, semi detached home, with a refitted kitchen and bathroom. The property has a garden and off road parking and is located towards the edge of the village with wonderful far reaching views over open countryside. Offered with no upward chain.
42 Shelford Road has been updated and improved by the current owners and offers scope for expansion subject to obtaining the necessary consents. It is also economical to run, benefitting from a healthy c-rated EPC and a low b-rated council tax banding. The property has undergone a complete programe of renovation including an electrical re-wire, there is a new boiler and plumbing, a new roof, and the external walls with the exception of the hallway, have been internally insulated.
The property is approached over a neat front garden with two parking spaces and a path to the front door. There is a small porch ideal for storing coats and shoes as you go in and the the entrance hall has a staircase leading up to the first floor. The sitting room is a bright room with a large window to the front and a fireplace inset with a log burner. The kitchen/dining room has recently been refitted and extends across the rear of the house, and there is plenty of space for the kitchen and for a dining table and chairs. The kitchen cabinets are modern with units set above and below the working surfaces, there is an integrated dishwasher, built in oven and hob with an extractor over, and a large utility cupboard with plumbing for the washing machine. Double doors open to the rear garden and there is a further door to the side.
On the first floor a window on the landing provides light over the stairwell and there are three bedrooms, two good doubles, and a single. There is also a modern family bathroom with a bath, w.c., and hand basin.
Outside the rear garden is laid to lawn with a large patio adjacent to the property. At the end of the garden is a second patio and a summer house set in the far corner.
Fulbourn is a thriving, established medium-sized village just 2.5 miles to the east of the city, which makes it very convenient for the Addenbrooke's campus, Capital Park, and arm and out to the A11 and M11.
It has a lovely historic centre and a thriving traditional High Street with a greengrocer, butcher, cafe, local Co-op supermarket, public houses, antique shop, and take away restaurants.
The village also has a picturesque nature reserve and superb local sporting facilities centred around the Fulbourn Institute Sports and Social Club which is also a popular events venue and restaurant.
Property info
For more information about this property, please contact
Cooke Curtis & Co, CB2 on +44 1223 784716 * (local rate)
Disclaimer
Property descriptions and related information displayed on this page, with the exclusion of Running Costs data, are marketing materials provided by Cooke Curtis & Co, and do not constitute property particulars. Please contact Cooke Curtis & Co for full details and further information. The Running Costs data displayed on this page are provided by PrimeLocation to give an indication of potential running costs based on various data sources. PrimeLocation does not warrant or accept any responsibility for the accuracy or completeness of the property descriptions, related information or Running Costs data provided here.






























.png)
