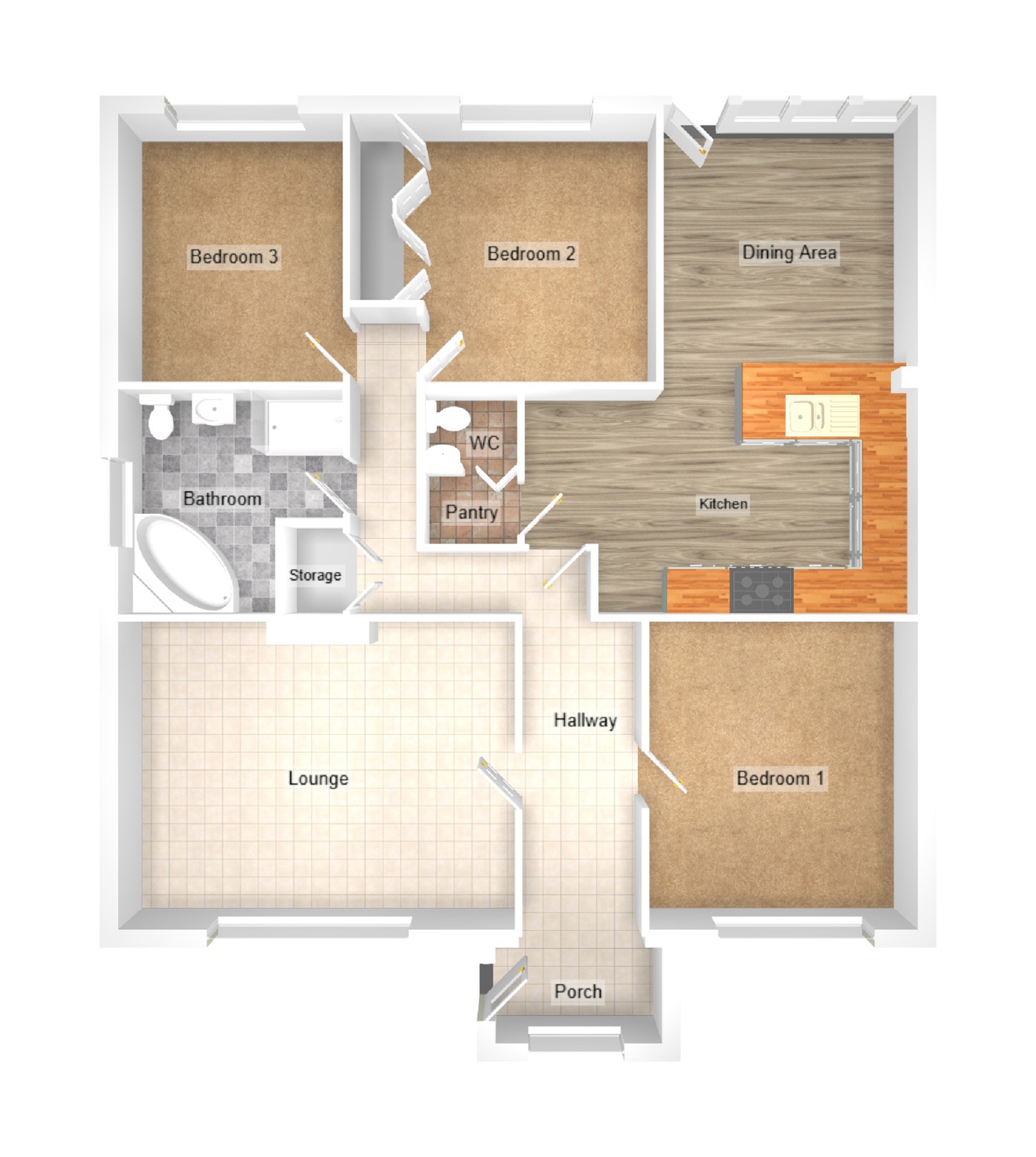Semi-detached bungalow for sale in Main Road, Ogmore-By-Sea, Bridgend, Bridgend County. CF32
Just added* Calls to this number will be recorded for quality, compliance and training purposes.
Property features
- Three Bedroom Coastal Bungalow
- Semi Detached Bungalow
- Lounge with coastal views
- Three Bedrooms
- Main bedroom with out reaching coastal views
- Kitchen-Diner
- Pantry and Cloakroom
- Rear Courtyard with pizza oven and Front Garden to enjoy the sea view
- Village of Ogmore by sea a must to view coastal home
- No chain and "360 Video Tour Available"
Property description
"Coastal Bungalow with outstanding Sea Views" Three Bedroom Coastal Bungalow with no chain. This is a rare opportunity to purchase a bungalow, nestled on the coast line in the village of Ogmore By Sea with breathtaking views. This cosy home has a lounge to enjoy the views, kitchen/diner to the rear, Three Bedrooms with the main bedroom enjoying the sea views, two further bedrooms and a renovated family bathroom, rear courtyard with a imported authentic italian pizza oven is a lovely space and the front garden allows you to soak up the outstanding sea view. The village of Ogmore By Sea is perfect for beach walks, coastal path walks and is still close to the lcoal amenities and M4 corridor. Must to view and call our team to chat and arrange a viewing of this idealic bungalow."360 Video Tour Available"
Entrance
Enter via UPVC double glazed door into the bright airy hallway, UPVC double glazed window to front aspect, papered walls, textured ceiling, tile flooring, access to all ground floor rooms.
Lounge (5.23m x 4.50m (17' 2" x 14' 9"))
Relax and unwind in this cosy lounge with views of the coast that stretch out before you, UPVC double glazed window to front aspect, plain walls, textured ceiling, tile flooring, radiator and feature fireplace with capped gas and a lined chimney.
Kitchen (5.18m x 2.95m (17' 0" x 9' 8"))
Lovely kitchen to the rear of the property with a range of wall and base units, complimentary worktops, space for a dishwasher, space for a washing machine, space for a fridge freezer, range cooker to remain, plain and tile walls, plain ceiling, luxury vinyl tile flooring, radiator and arch access to the dining area.
Dining Area (3.52m x 3.12m (11' 7" x 10' 3"))
UPVC window and roor to rear aspect, giving access to the courtyard, plain walls, plain ceiling, luxury vinyl tile flooring and radiator make this a lovely entertaining space.
Inner Hallway
Inner hallway to access the two further bedrooms, textured ceiling, papered walls and tile flooring.
Cloakroom-w.c
Low level WC, wash hand basin, plain walls, textured ceiling and tile flooring.
Pantry
Plain walls, textured ceiling and perfect space for extra storage.
Bedroom One (4.05m x 3.54m (13' 3" x 11' 7"))
Main bedroom with outstanding sea views, plain walls, textured ceiling, carpet flooring, radiator makes this a lovely front bedroom with beautiful views.
Bedroom Two (4.03m x 3.53m (13' 3" x 11' 7"))
UPVC double glazed window to rear aspect, plain walls, textured ceiling, carpet flooring and radiator.
Bedroom Three (3.53m x 2.96m (11' 7" x 9' 9"))
UPVC double glazed window to rear aspect, plain walls, textured ceiling, fitted storage, carpet flooring and radiator.
Bathroom (2.86m x 2.96m (9' 5" x 9' 9"))
Spacious renovated four piece bathroom with a UPVC double glazed window, corner bath, spacious show et with waterfall shower, low leave WC, vanity unit wash and basin, tile flooring and towel radiator.
Outside
Parking- Two Parking space to the front lay by.
Front Garden- Steps leading to the front garden with a outstanding view, laid to lawn, path leading to the front and path leading to the side access gate.
Rear- Courtyard seating with italian pizza oven and wall and fence boundary.
Property info
For more information about this property, please contact
Daniel Matthew Estate Agents, CF31 on +44 1656 376888 * (local rate)
Disclaimer
Property descriptions and related information displayed on this page, with the exclusion of Running Costs data, are marketing materials provided by Daniel Matthew Estate Agents, and do not constitute property particulars. Please contact Daniel Matthew Estate Agents for full details and further information. The Running Costs data displayed on this page are provided by PrimeLocation to give an indication of potential running costs based on various data sources. PrimeLocation does not warrant or accept any responsibility for the accuracy or completeness of the property descriptions, related information or Running Costs data provided here.









































.png)

