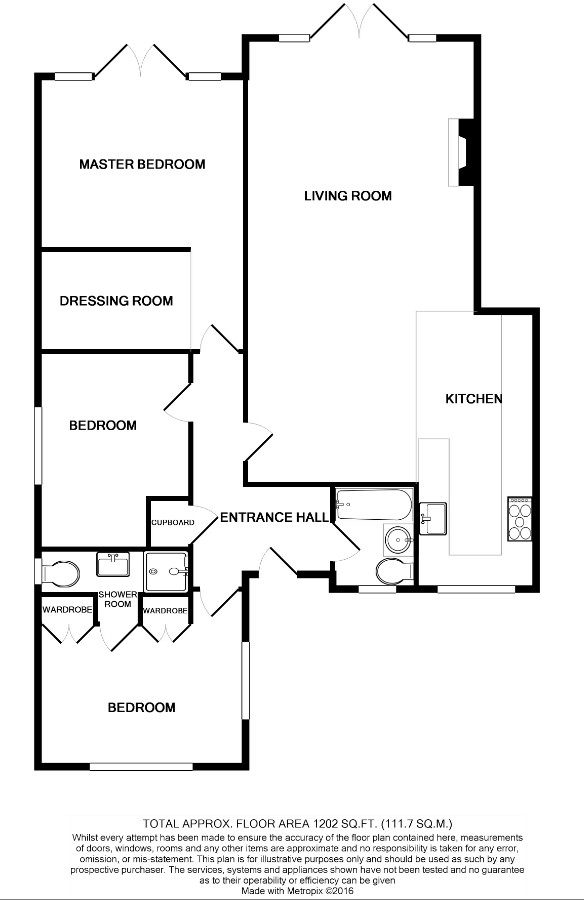Bungalow for sale in Chaseside Gardens, Chertsey KT16
* Calls to this number will be recorded for quality, compliance and training purposes.
Property features
- Quiet yet Centrally Positioned Cul-de-sac
- Private Garden Backing Onto Farmland
- Three Double Bedrooms
- Off Street Parking
- Spacious Open Plan Living with Log Burning Stove
- Close Proximity to Thames, Schools and Surgery
- Bathroom and Shower Room
Property description
Entrance Hall:
With access to loft space housing gas fired central heating boiler. Built in utility cupboard with plumbing for automatic washing machine and shelved storage space. Wooden flooring.
Open Plan Living Space: 8.78m x 2.37m / 28ft 10 x 15ft 1
Open plan dual aspect Living Space with wide plank oak floor comprising:
Living Area: With French doors overlooking landscaped gardens and fields beyond with skylight windows and log burning stove.
Dining Area: With space for extended dining and entertaining.
Kitchen Area: With large front aspect window, butler sink and integrated ‘Neff’ appliances including fridge freezer, double oven, microwave and hob.
Bathroom:
Front aspect with part tiled walls, chrome ladder style radiator and ceramic tiled floor.
Master Bedroom: 5.42m x 4.11m / 17ft 9 x 13ft 11
With French doors overlooking gardens and fields beyond. Dressing Room with six double wardrobes.
Bedroom 2: 4.1m x 3.51m / 13ft 5 x 11ft 6
Double aspect room with two built in double wardrobes and En-Suite Shower Room with fully tiled shower cubicle with bi-folding glass screen, WC and wash hand basin. Side aspect.
Bedroom 3: 3.65m x 2.92m / 12ft x 9ft 7
Side aspect bedroom with wide plan oak flooring.
The Front Garden:
Front garden laid to shrubs with outside tap and parking for two cars.
The Rear Garden:
Stepping out from living space onto slate chipping and lawn with well stocked flower and shrub borders with brick pathways to individual seating areas and wooden bridge to timber decked seating area beside fields beyond rear boundary.
Council Tax:
Runnymede Borough Council; Band E.
Property info
For more information about this property, please contact
James Ramsey, KT16 on +44 1932 379171 * (local rate)
Disclaimer
Property descriptions and related information displayed on this page, with the exclusion of Running Costs data, are marketing materials provided by James Ramsey, and do not constitute property particulars. Please contact James Ramsey for full details and further information. The Running Costs data displayed on this page are provided by PrimeLocation to give an indication of potential running costs based on various data sources. PrimeLocation does not warrant or accept any responsibility for the accuracy or completeness of the property descriptions, related information or Running Costs data provided here.


























.png)
