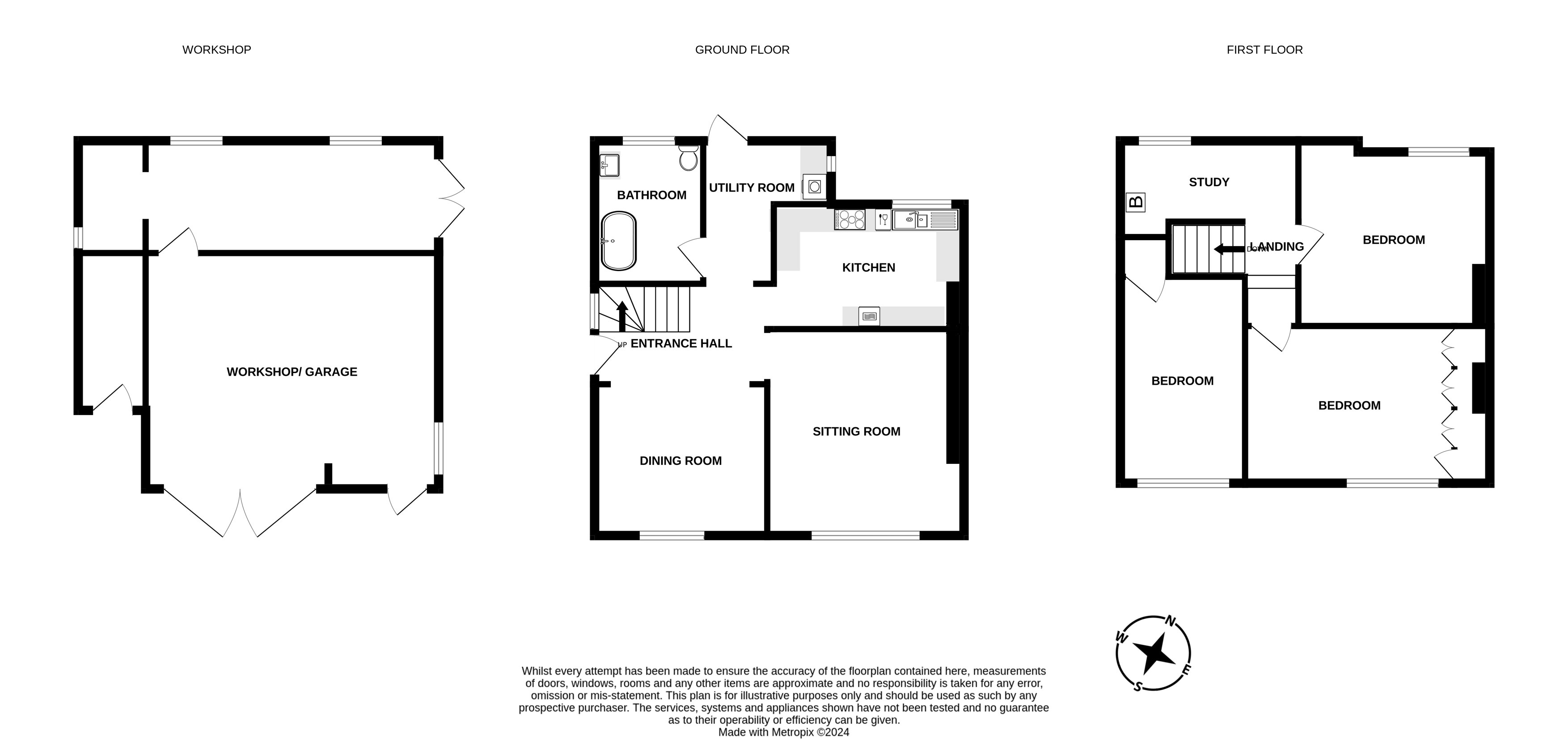Semi-detached house for sale in Fakenham Road, Great Ryburgh, Fakenham NR21
* Calls to this number will be recorded for quality, compliance and training purposes.
Property features
- No Onward Chain
- Semi-Detached House
- Ex-Local Authority
- Well-Presented & Spacious
- Two Reception Rooms
- Three Bedrooms
- Brick Garage/Workshop
- UPVC Double Glazing & Gas Central Heating
- Solar Panels
- Plot of almost 1/4 of an acre (stms)
Property description
Spalding & Co. Is pleased to offer this spacious and well-presented semi-detached ex-local authority house. The accommodation briefly comprises; dining hall, sitting room, kitchen, utility area & bathroom to the ground floor and three bedrooms at first floor level. The property benefits from UPVC double glazing & gas fired central heating throughout (with under-floor heating to the ground floor) and has solar photovoltaic panels. Externally there is ample off-road parking, a brick garage/workshop and well maintained gardens to the front & rear. The plot totals almost 1/4 of an acre (stms). The sale will not be subject to an onward chain.
Summary:
A spacious and well-presented semi-detached ex-local authority house. The accommodation briefly comprises; dining hall, sitting room, kitchen, utility area & bathroom to the ground floor and three bedrooms at first floor level. The property benefits from UPVC double glazing & gas fired central heating throughout (with under-floor heating to the ground floor) and has solar photovoltaic panels. Externally there is ample off-road parking, a brick garage/workshop and well maintained gardens to the front & rear. The plot totals almost 1/4 of an acre (stms).
Ground floor:
1/2 obscure glazed door to;
dining hall: 10' 11" x 9' 7" (3.33m x 2.92m)
Pamment tiled floor, window to front and opening to;
sitting room: 13' 0" x 11' 8" (3.96m x 3.56m)
Chimney with opening & pamment hearth, bamboo flooring & skirting and window to front.
Kitchen: 12' x 7' 11" (3.66m x 2.41m)
Range of matching units incorporating cupboards, drawers, tall units and shelving. Integrated 'Bosch' appliances of; five ring gas hob with splashback & extractor hood over, eye-level double oven and dishwasher. 1 1/2 bowl sink & drainer with mixer tap over, set in oak worktops with tiled splashbacks. Pamment tiled floor, space for tall fridge/freezer, recessed spotlights and window to rear.
Rear lobby:
Pamment tiled floor, 1/2 glazed door to rear and opening to;
utility area:
Butler sink with mixer tap & tiled splashback over, set in beech worktop, with base cupboard & appliance space with plumbing for automatic washing machine beneath. Fitted shelving, pamment tiled floor and window to side.
Bathroom: 8' 11" x 6' 10" (2.72m x 2.08m)
Roll top bath with mixer tap & separate waterfall/handheld shower fittings over, vanity unit with 2 drawers & surface mounted wash hand basin with mixer tap over, and split level WC. Pamment tiled floor, radiator with towel rail, recessed spotlights, extractor fan and obscure window to rear.
Oak & toughened glass staircase with window at ground floor level leads to;
first floor:
study area: 10' 11" x 5' 1" (3.33m x 1.55m)
'Worcester' wall hung combi-boiler, air conditioning unit and dormer window to rear.
Bedroom: 12' 1" x 11' (3.68m x 3.35m)
Radiator, access to eaves storage and window to rear.
Landing:
Access to loft.
Bedroom: 13' 2" x 9' 11" (4.01m x 3.02m)
Fitted wardrobes, radiator and window to front.
Bedroom: 13' x 8' 3" (3.96m x 2.51m)
Built-in wardrobe, radiator and window to front.
Outside:
To the front of the property is a rolled shingle drive providing ample off-road parking, with an adjoining sandstone path. Raised sleepers support a lawned area with mature hedging to the front. A 5 bar field gate at the side of the house gives access to the rear garden, which is sectioned; the first part having a shingled drive leading to the garage/workshop which comprises; garage - 18'6" x 14'10", workshop - 18'9" x 7'1" and two separate stores; 14'10" x 4'3" and 7'1" x 4'3". There are also 2 sandstone patio areas and a formal lawn. The further garden is mainly laid to lawn, but has 2 timber outbuildings, a polytunnel and mature trees & shrubbery.
Services:
All mains services are connected to the property. Central heating is gas fired, with underfloor heating to the ground floor (the underfloor heating in the sitting room is electric). There are solar photovoltaic panels to the front slope of both the main house and the garage/workshop.
District council: North Norfolk.
Council Tax Band: B.
Please note:
The property is an ex-local authority home, and, as such, is subject to an occupancy restriction, limiting purchasers to applicants who have resided or worked in Norfolk for the preceding 3 years.
Viewing:
By appointment through the Sole Agents,
Spalding & Co.,
Office Opening Hours:
Monday - Friday: 9:00 a.m. - 5:00 p.m.
Saturday: 9:30 a.m. - 12:30 p.m.
Property info
For more information about this property, please contact
Spalding & Co, NR21 on +44 1328 608828 * (local rate)
Disclaimer
Property descriptions and related information displayed on this page, with the exclusion of Running Costs data, are marketing materials provided by Spalding & Co, and do not constitute property particulars. Please contact Spalding & Co for full details and further information. The Running Costs data displayed on this page are provided by PrimeLocation to give an indication of potential running costs based on various data sources. PrimeLocation does not warrant or accept any responsibility for the accuracy or completeness of the property descriptions, related information or Running Costs data provided here.


























.png)


