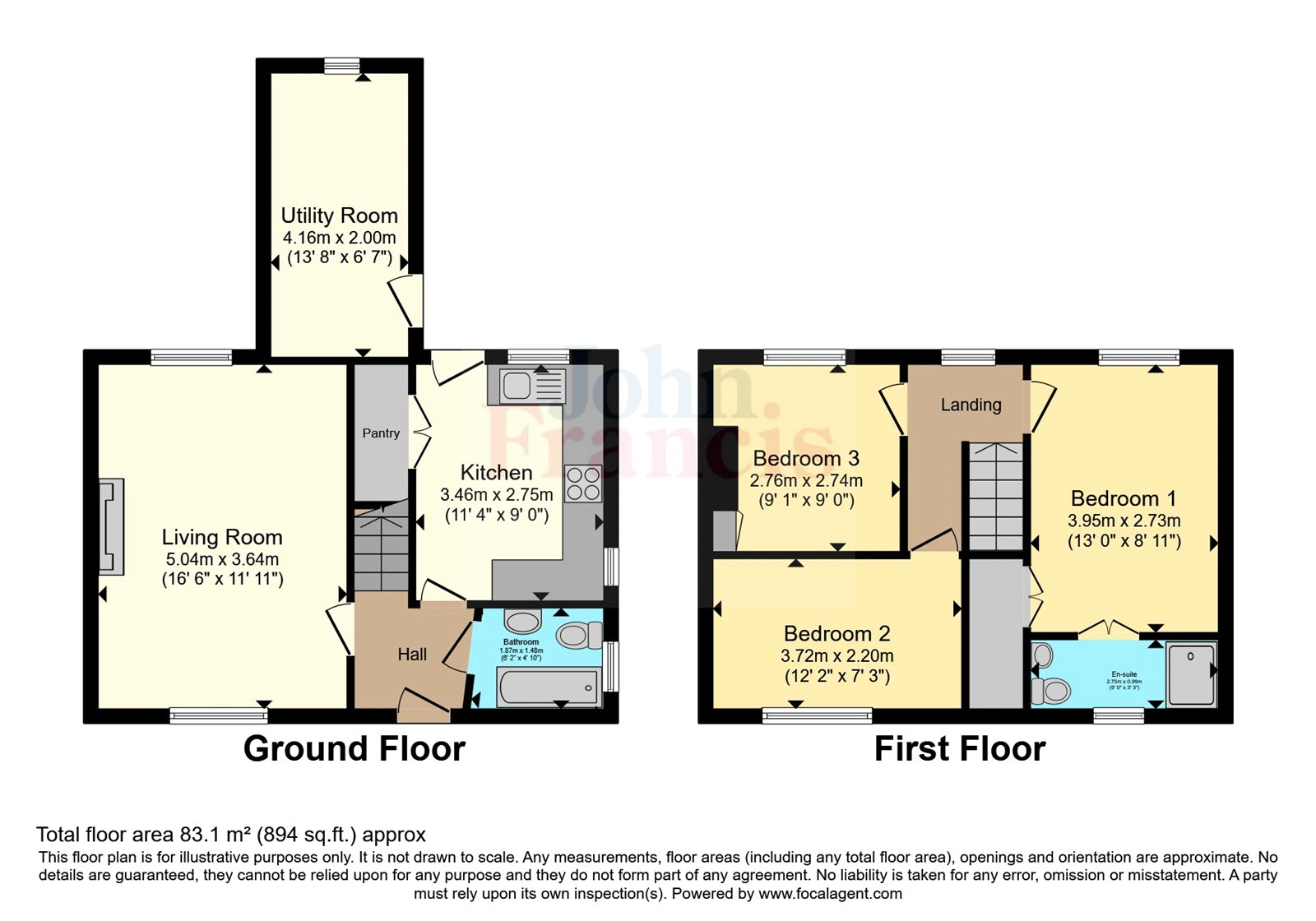Semi-detached house for sale in Pentre-Cwrt, Llandysul, Carmarthenshire SA44
* Calls to this number will be recorded for quality, compliance and training purposes.
Property description
10 Maes Y Meillion is a very well presented 3 bedroom semi-detached home, with open views to the rear. The house would make an ideal family home or investment property and we recommend that you view our online 3D tour to fully appreciate the accommodation on offer.
The property is situated within the rural village of Pentre-Cwrt, approximately 3 miles from the market town of Llandysul with primary and secondary schools, mini supermarket, petrol station, post office, independant shops and cafes, restaurants and public houses. The popular town of Carmarthen is within a 30 minute drive, as are the local coastlines.
There is parking for 2/3 vehicles to the front of the property and a spacious garden to the rear which backs on to open fields. In addition, an attached utility room creates space for white goods.
EER Rating - D
Council Tax Band - C
Ground Floor
Entrance Hall
With ceramic tiled floor, doors lead to downstairs accommodation, stairs lead to the first floor.
Living Room (5.03m x 3.63m)
With laminate floor, multi-fuel burner with feature wooden beam over, windows to front and rear, space for a dining table and chairs.
Kitchen (3.45m x 2.74m)
With ceramic tiled floor, matte white slab fitted kitchen with worktop over, inbuilt oven and hob with concealed extractor, understairs utility cupboard with plumbing and space for a tumble dryer and dishwasher, windows to side and rear, doorway leading to rear garden.
Bathroom (1.88m x 1.47m)
With ceramic tiled floor, panelled bath with shower over, part tiled walls, w/c, space saver sink with storage cupboard underneath, heated towel rail, extractor fan, obscured glass window.
First Floor
Stairs And Landing
A carpeted staircase leads to a landing area with doorways leading to upstairs accommodation, window to the rear overlooking rear garden.
Bedroom 1 (3.96m x 2.72m)
With carpeted floor, built-in wardrobe, window to the rear of the property, double doors leading to the ensuite.
Ensuite (0.6m x 1m)
With lvt flooring, part tiled walls, shower cubicle with marble effect wall cladding, contemporary w/c and Belfast Stle hand wash basin with storage underneath, obscured glass window, feature contemporary radiator.
Bedroom 2 (3.7m x 2.2m)
With carpeted floor, window to the front of the property.
Bedroom 3 (2.77m x 2.74m)
With carpeted floor, window to the rear of the property.
Attached Utility Room (4.17m x 2m)
Accessed via the rear courtyard, with power and space for fridge freezer, plumbing for a washing machine.
Externally
To the front of the property is parking for 2/3 vehicles. To the left is a raised walled lawned area. Steps lead up to the front of the property with walled lawned areas to both the left and right hand sides.
A gate to the side gives access to the rear of the property. To the rear is a sizeable courtyard area with a further gate leading to another courtyard with log store to the rear. Steps from the main courtyard lead up to a gently sloping lawn, this is fenced to sides and rear with views to open fields beyond.
Property info
For more information about this property, please contact
John Francis - Lampeter, SA48 on +44 1570 429002 * (local rate)
Disclaimer
Property descriptions and related information displayed on this page, with the exclusion of Running Costs data, are marketing materials provided by John Francis - Lampeter, and do not constitute property particulars. Please contact John Francis - Lampeter for full details and further information. The Running Costs data displayed on this page are provided by PrimeLocation to give an indication of potential running costs based on various data sources. PrimeLocation does not warrant or accept any responsibility for the accuracy or completeness of the property descriptions, related information or Running Costs data provided here.


































.png)

