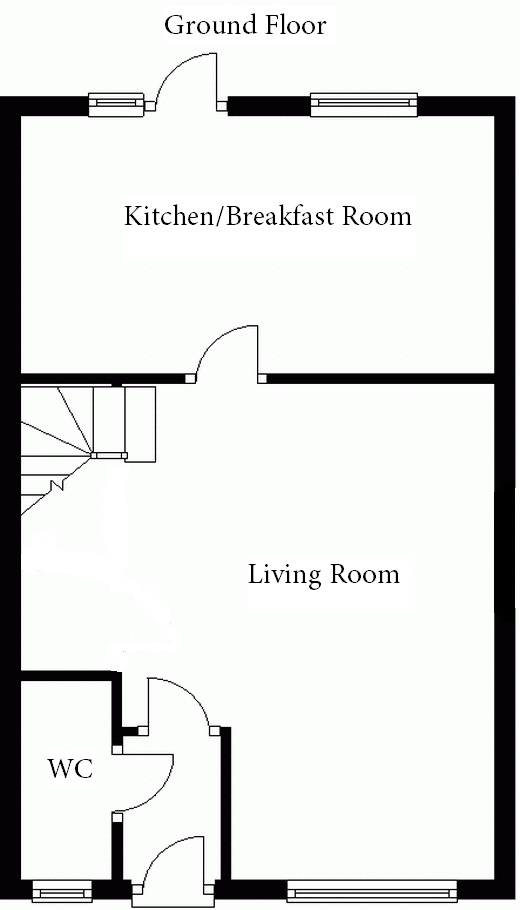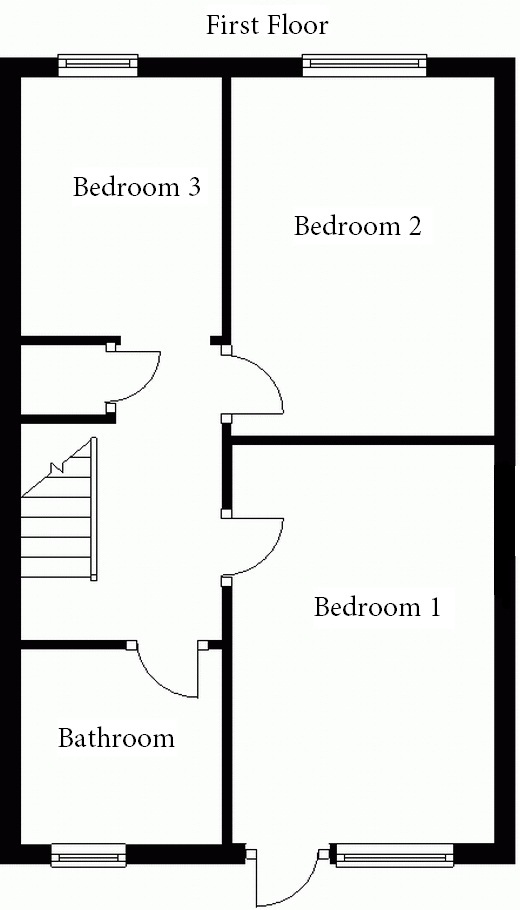Terraced house for sale in Tintagel Way, Port Solent PO6
* Calls to this number will be recorded for quality, compliance and training purposes.
Property features
- Three Bedrooms
- Gas Central Heating
- West Facing Rear Garden
- Residents Parking Areas
- Kitchen/Breakfast Room
- New Balcony to Front Aspect
- Double Glazing
- No Forward Chain
Property description
Three bedroom mid terraced house with newly fitted balcony to front aspect, presented in good order throughout and situated in popular Tintagel Way at Port Solent Marina. Offered with no forward chain. Call now to arrange a viewing!
Overview Three bedroom mid terraced house with West facing rear garden and balcony to the front aspect. This home is situated in Tintagel Way at Port Solent and is offered with vacant possession.
Port Solent is the South Coast's premier marina and offers a wide variety of restaurants and bars, several retail units, plus an Odeon cinema and David Lloyd Leisure Centre. There is quick and easy access onto M27/A3M and nearby Portchester train station for all your travel needs.
Room measurements Entrance Lobby - 1.75m x 0.98m (5' 8" x 3' 2")
Cloakroom - 2.0m x 0.87m (6' 6" x 2' 10")
Lounge/Diner - 5.11m to max x 3.62m, plus under stair recess (16' 9" x 11' 10")
Kitchen/Breakfast - 4.61m x 2.57m (15' 1" x 8' 5")
First Floor Landing - Loft Access and Cupboard housing hot water tank
Bedroom One - 2.56m x 3.56m to wardrobe (8' 4" x 11' 8")
Balcony - 4.74m x 1.17m (15' 6" x 3' 10")
Bedroom Two - 3.66m x 2.56m (12' 0" x 8' 4")
Bedroom Three - 2.5m x 1.96m (8' 2" x 6' 5")
Bathroom - 2.0m x 1.97m (6' 6" x 6' 5")
Rear Garden
property description Presented in good order throughout, this three bedroom house would make an ideal home for a couple or small family. The house is decorated in neutral colour scheme and has neutral carpets so ideal to fit in with any furniture scheme.
The ground floor offers entrance lobby, cloakroom, large lounge with stairs leading to first floor and kitchen breakfast room which overlooks the rear garden. The kitchen has a built in gas hob and electric oven and is fitted with a range of wall and floor cabinets with a tiled splashback and coordinating worktop with inset stainless steel sink. There is space for other appliances and the wall mounted Vailant gas boiler has recently been fitted.
Upstairs from the first floor landing you will find doors leading to the bathroom and 3 bedrooms. There is access to the loft from the landing and a built in storage cupboard housing the hot water tank. The main bedroom has built in wardrobes and a door which leads out onto the balcony, this has recently been replaced by the current owner and is a great place to sit and enjoy your morning coffee! There are two further bedrooms, one single and one double.
The family bathroom has partially tiled walls and vinyl flooring. It is fitted with white sanitary ware to include pedestal wash hand basin, WC and bath with shower fitted over.
To the rear of the property there is a fully enclosed west facing garden which is mainly laid to lawn and has a rear access gate.
Tintagel Way has residents parking areas to park your car.
One not to miss out on, please call Marina Life Homes to book your viewing now!
Useful information • Price (£) 335,000
• Tenure - Freehold
• Annual service charge amount (£) 1078.00
• Service charge review period - February Yearly
• Council tax band (England, Wales and Scotland) - D
• 100% of property being sold
• Gas Central Heating
• Mains Water Supply
• Broadband - Fibre Available
• EPC Ordered - Awaiting
• Current Gas Safety for Boiler and Hob and current Electrical Installation Condition Report
viewing by appointment through marina life homes only All measurements quoted are approximate and are for general guidance only. The fixtures and fittings, services and appliances have not been tested and therefore no guarantee can be given that they are in working order. These particulars are believed to be correct, but their accuracy is not guaranteed and therefore they do not constitute an offer or contract.
Property info
For more information about this property, please contact
Marina & Hampshire Life Homes, PO6 on +44 23 9229 9021 * (local rate)
Disclaimer
Property descriptions and related information displayed on this page, with the exclusion of Running Costs data, are marketing materials provided by Marina & Hampshire Life Homes, and do not constitute property particulars. Please contact Marina & Hampshire Life Homes for full details and further information. The Running Costs data displayed on this page are provided by PrimeLocation to give an indication of potential running costs based on various data sources. PrimeLocation does not warrant or accept any responsibility for the accuracy or completeness of the property descriptions, related information or Running Costs data provided here.































.png)