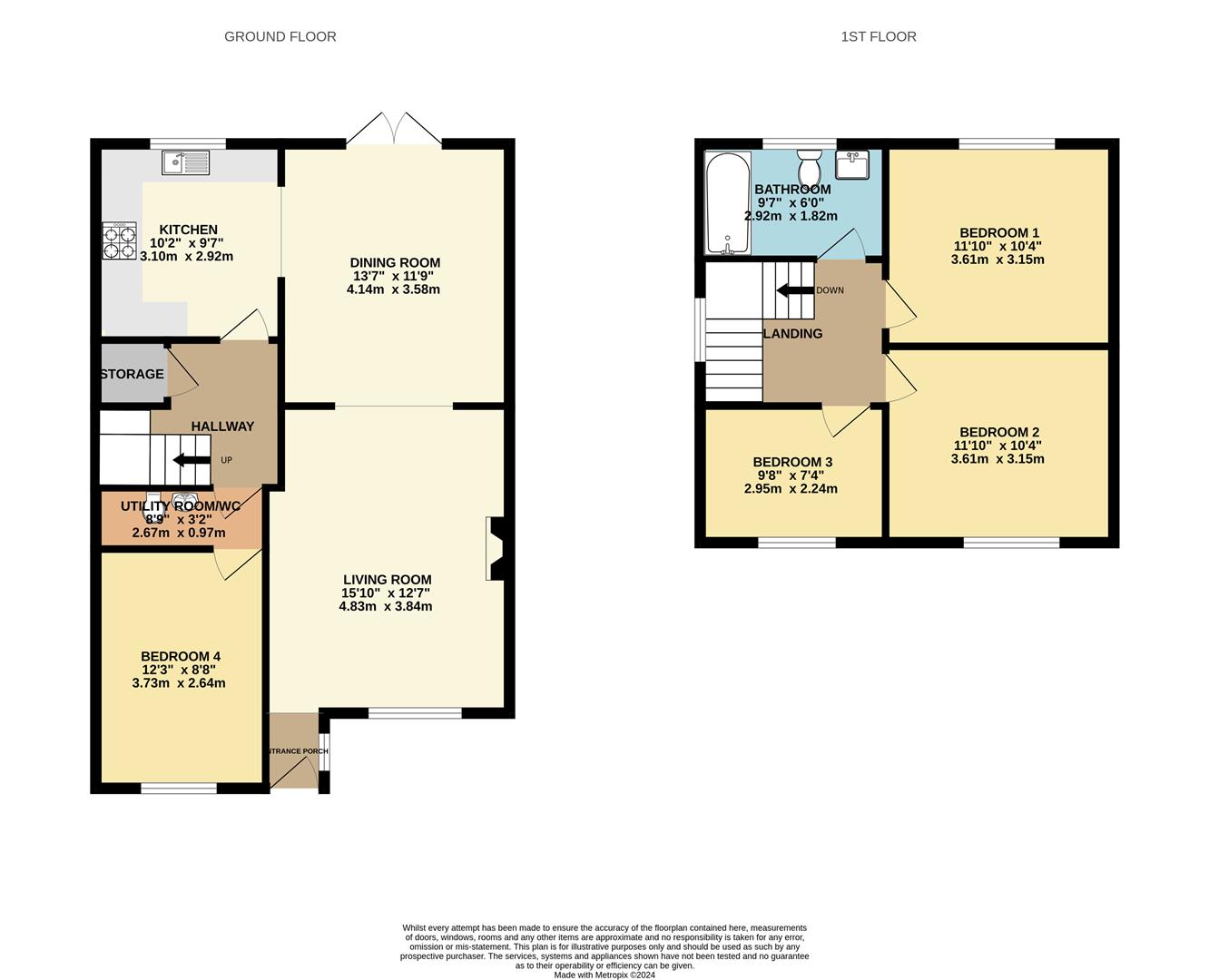Semi-detached house for sale in Ricroft Road, Compstall, Stockport SK6
* Calls to this number will be recorded for quality, compliance and training purposes.
Utilities and more details
Property features
- Four Bed Semi-Detached Property
- Open Plan Accommation
- Quiet Residential Road
- Fantastic Views to the Front & Rear Exterior
- Multi-Fuel Log Burner
- Underfloor Heating
- EPC Rating C
- Elevated Position
Property description
A beautifully presented and deceptively spacious semi detached family home, offering versatile accommodation with four double bedrooms and occupying an enviable elevated
position with fabulous views over Etherow Country Park in desirable Compstall. The accommodation in brief comprises enclosed entrance vestibule, open plan lounge and dining room with open fire and French doors to the rear, fitted kitchen with wall and base units, separate utility room and downstairs WC serving the ground floor bedroom. A notable mention is the property boasts underfloor heating which runs through the entirety of the ground floor living accommodation. To the first floor there are a further three double bedrooms all boasting beautiful views and an impressive and newly fitted bathroom suite. Externally the property offers pretty rear garden over two levels, enclosed patio with fully built in pizza oven and stairs leading to second tier patio with planted boarders and over looking a horse paddock and rolling hillside. To the front there is a planted boarder with stone step pathway leading up to the main entrance. A beautiful home in an idyllic and picturesque location. We urge all interested parties to arrange an immediate appointment to view
Entrance Porch (1.19m x 0.91m (3'11 x 3'0))
Living Room (4.83m x 3.84m (15'10 x 12'7))
Dining Room (4.14m x 3.58m (13'7 x 11'9))
Kitchen (3.10m x 2.92m (10'2 x 9'7))
Inner Hallway
Utilty/Wc (1.04m x 2.62m (3'5 x 8'7))
Bedroom Four (3.73m x 2.64m (12'3 x 8'8))
Stairs To First Floor Landing
Bedroom One (3.61m x 3.15m (11'10 x 10'4))
Bedroom Two (3.61m x 3.15m (11'10 x 10'4))
Bedroom Three (2.24m x 2.95m (7'4 x 9'8))
Property info
For more information about this property, please contact
Jordan Fishwick, SK12 on +44 1665 491919 * (local rate)
Disclaimer
Property descriptions and related information displayed on this page, with the exclusion of Running Costs data, are marketing materials provided by Jordan Fishwick, and do not constitute property particulars. Please contact Jordan Fishwick for full details and further information. The Running Costs data displayed on this page are provided by PrimeLocation to give an indication of potential running costs based on various data sources. PrimeLocation does not warrant or accept any responsibility for the accuracy or completeness of the property descriptions, related information or Running Costs data provided here.































.png)
