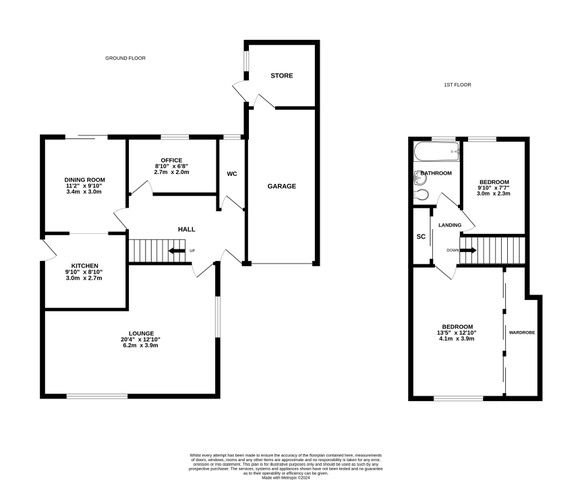Property for sale in Judith Gardens, Potton, Sandy SG19
* Calls to this number will be recorded for quality, compliance and training purposes.
Property features
- Stunning Rear Garden with Views Over Open Fields
- Tastefully Presented Throughout
- L Shaped Sitting Room
- Fitted Kitchen / Dining Room
- Home Office / Occasional Bedroom
- Two First Floor Bedrooms
- Re-Fitted Bathroom
- Driveway Providing Off Road Parking & Single Garage
- Highly Sought After Location
- Walking Distance to Market Square & Shops
Property description
Detached chalet style property located at the end of a cul de sac in this highly sought after residential location. Tastefully presented throughout & with a truly stunning well stocked rear garden backing onto open fields. Comprising to the ground floor of L shaped sitting room, generous kitchen / dining room with patio doors to the rear garden, study / occasional bedroom & cloakroom. To the first floor are two bedrooms & bathroom. Externally to the front of the property is a block paved driveway providing off road parking for a number of vehicles & single garage, with potential for conversion to additional living accommodation if needed.
The property further benefits from a full electrical re-wire (2023), new central heating system & boiler (2023) & new Upvc double glazed windows, patio doors & entrance door. Properties of this style, location & rear outlook rarely come to the market, so an early inspection to avoid disappointment would be highly recommended.
Situated in the bustling market town of 'Potton', this home provides the perfect blend of rural charm and contemporary amenities. Scenic countryside walks and an array of unique shops, pubs and eateries are all just a leisurely walk away.
There are good road links into Cambridge and London with the nearby towns of Biggleswade and Sandy also offering a wider range of national stores, easy access to the A1 and railway links into London Kings Cross St Pancras.
Reception Hallway
L Shaped Sitting Room - 6.25m x 3.91m (20'6" max x 12'10")
Kitchen / Dining Room
Kitchen - 2.74m x 2.74m (9'0" x 9'0")
Dining Room - 3.43m x 2.95m (11'3" x 9'8")
Study / Occasional Bedroom - 2.69m x 2.03m (8'10" x 6'8")
Cloakroom
First Floor Landing
Bedroom - 4.17m x 3.94m (13'8" x 12'11")
Bedroom - 2.95m x 2.29m (9'8" x 7'6")
Bathroom - 2.01m x 1.57m (6'7" x 5'2")
Property info
For more information about this property, please contact
Joshua James Property Ltd, SG19 on +44 1223 801440 * (local rate)
Disclaimer
Property descriptions and related information displayed on this page, with the exclusion of Running Costs data, are marketing materials provided by Joshua James Property Ltd, and do not constitute property particulars. Please contact Joshua James Property Ltd for full details and further information. The Running Costs data displayed on this page are provided by PrimeLocation to give an indication of potential running costs based on various data sources. PrimeLocation does not warrant or accept any responsibility for the accuracy or completeness of the property descriptions, related information or Running Costs data provided here.





























.png)
