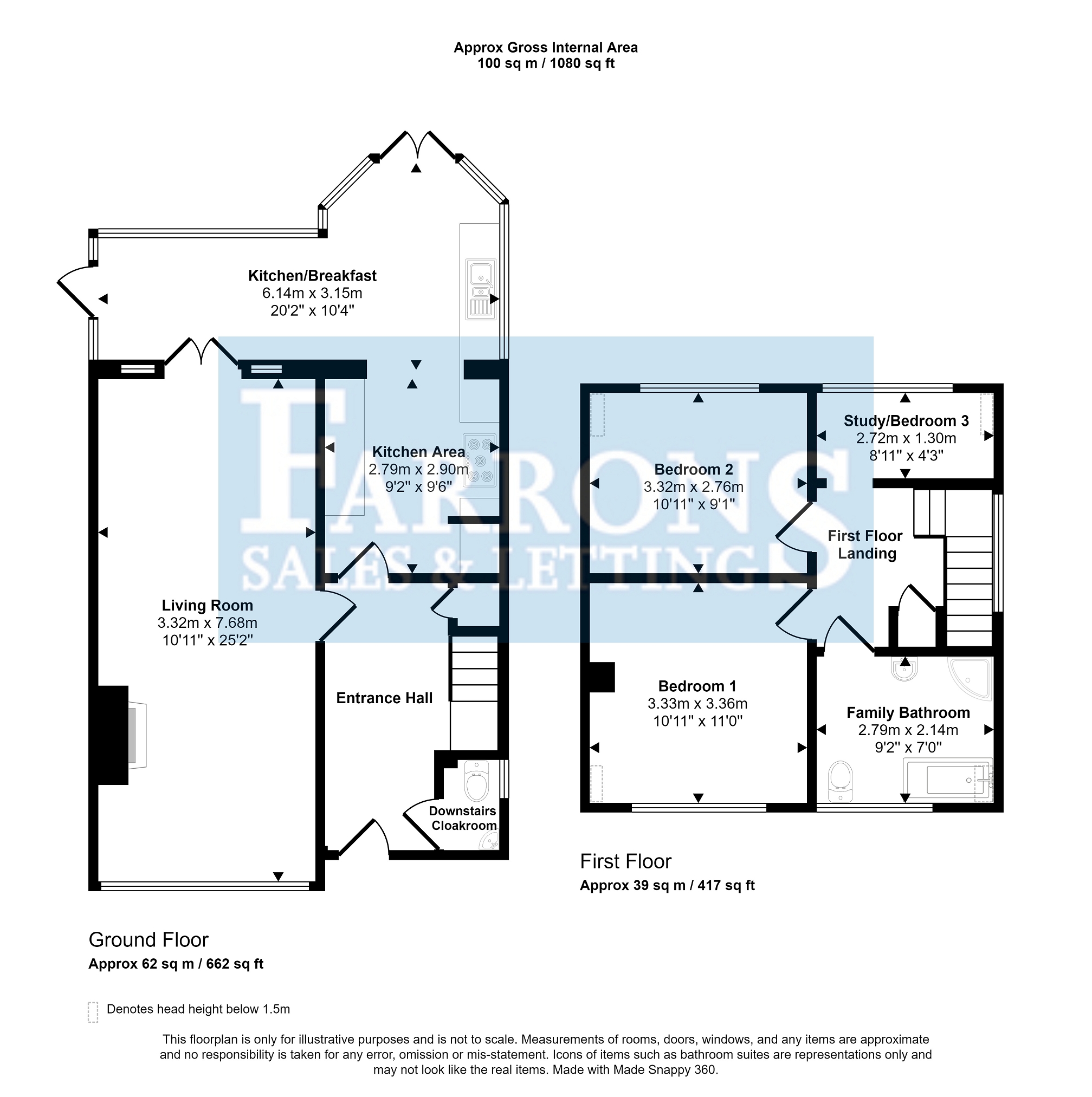Detached house for sale in Hollow Road, Shipham, Winscombe, North Somerset. BS25
* Calls to this number will be recorded for quality, compliance and training purposes.
Property features
- Well Presented Detached Property
- Sought After Village Location
- Generous Lounge-Dining Room
- Kitchen-Breakfast Room
- 3 Bedrooms
- Replacement Four Piece Bathroom Suite
- Upvc Double Glazed & Oil Heating
- Far Reaching Views to Rear
- Ample Parking & Garage
- Enclosed Rear Garden
Property description
Well presented, individual property offering versatile accommodation, set within this sought after village. The property briefly comprises: Entrance Hall, Downstairs w.c, Spacious Lounge/Dining Room, Open plan Kitchen/Breakfast Room with doors onto garden. 3 Bedrooms, Four piece modern bathroom with shower, Outside there is driveway for several vehicles, garage and generous enclosed garden to rear. Upvc double glazing & oil heating. Contact Farrons for further information or to arrange a viewing.
Entrance Hall
Wood panelled entrance door and glass inserts, stairs to first floor accommodation, tiled floor, under stairs cupboard housing oil fired boiler (fitted in 2023)
Downstairs W.C
Upvc double glazed window to the side, low level W.C, wash hand basin, radiator, tiled walls and floor.
Lounge- Dining Room (7.67m x 3.33m (25' 02" x 10' 11"))
Upvc double glazed window to the front and upvc double glazed double doors to the rear / conservatory, attractive tiled fire surround with inset wood burner, tiled hearth, two double radiator, porcelain wood effect tiled floors.
Kitchen - Breakfast Room (6.15m Max x 5.99m Max (20' 02" Max x 19' 08" Max))
Into conservatory, narrowing to 9'6'' L shaped Upvc double glazed window and doors to the rear and side, fitted with a range of wall and base units, inset 1 1/2 bowl sink unit with mixer tap over, electric range cooker with two electric ovens, five ring hob and warmer, built in and fridge/freezer, built in dish washer, space and plumbing for washing machine and tumble dryer, tiled flooring, double radiator, tiled walls, wall light.
First Floor Landing
Upvc double glazed window to the side, access by ladder to the roof space, which is boarded, airing cupboard housing hot water tank
Bedroom 1 (3.35m x 3.33m (11' 0" x 10' 11"))
Upvc double glazed window to the front with views over the village towards The Mendips, radaitor.
Bedroom 2 (3.33m x 2.77m (10' 11" x 9' 01"))
Upvc double glazed window to the rear overlooking the garden with views toward the Welsh Hills, radiator.
Study - Bedroom 3 (2.72m x 1.30m (8' 11" x 4' 03"))
Upvc double glazed window to the rear overlooking the garden and Welsh Hills beyond, radiator.
Bathroom (2.79m x 2.13m (9' 02" x 7' 0"))
Upvc double glazed window to the front, four piece suite: Claw and ball bath with mixer tap and shower over, corner shower with mains fed shower, vanity unit with inset wash hand basin and cupboards under, low level W.C. With concealed cistern, tiled walls and floor.
Outside
Driveway with parking for four cars and access to the garage with up and over door, power, light and personal door to the rear. Selection of shrubs, gate giving access to the rear, outside light.
Rear Garden
Enclosed by wall and lap fencing, patio area, lawn, raised beds, ornamental pond, concealed oil tank.
Material Information
Council Tax: D
Tenure: Freehold
Maintenance Charge: None
Ground Rent: None
Property Type: Detached
Property Construction: Standard
Electric Connected: Yes
Gas Connected: No
Water Connected: Yes
Sewerage: Mains
Heating - Type: Oil fired boiler
Broadband - Fibre
Parking: On Driveway
Any known safety concerns: No
Any restrictions/covenants: No
Any rights/easements: Tbc
Has the property flooded in the last 5 years: No
Is the property subject to coastal erosion: No
Are there any planning applications/permissions that will affect the property: No
Have any accessibility/adaptations been made to the property: No
It the property in a coalfield/mining area: Yes - Former Mining.
Property info
For more information about this property, please contact
Farrons Estate Agents, BS25 on +44 1934 247089 * (local rate)
Disclaimer
Property descriptions and related information displayed on this page, with the exclusion of Running Costs data, are marketing materials provided by Farrons Estate Agents, and do not constitute property particulars. Please contact Farrons Estate Agents for full details and further information. The Running Costs data displayed on this page are provided by PrimeLocation to give an indication of potential running costs based on various data sources. PrimeLocation does not warrant or accept any responsibility for the accuracy or completeness of the property descriptions, related information or Running Costs data provided here.



























.png)
