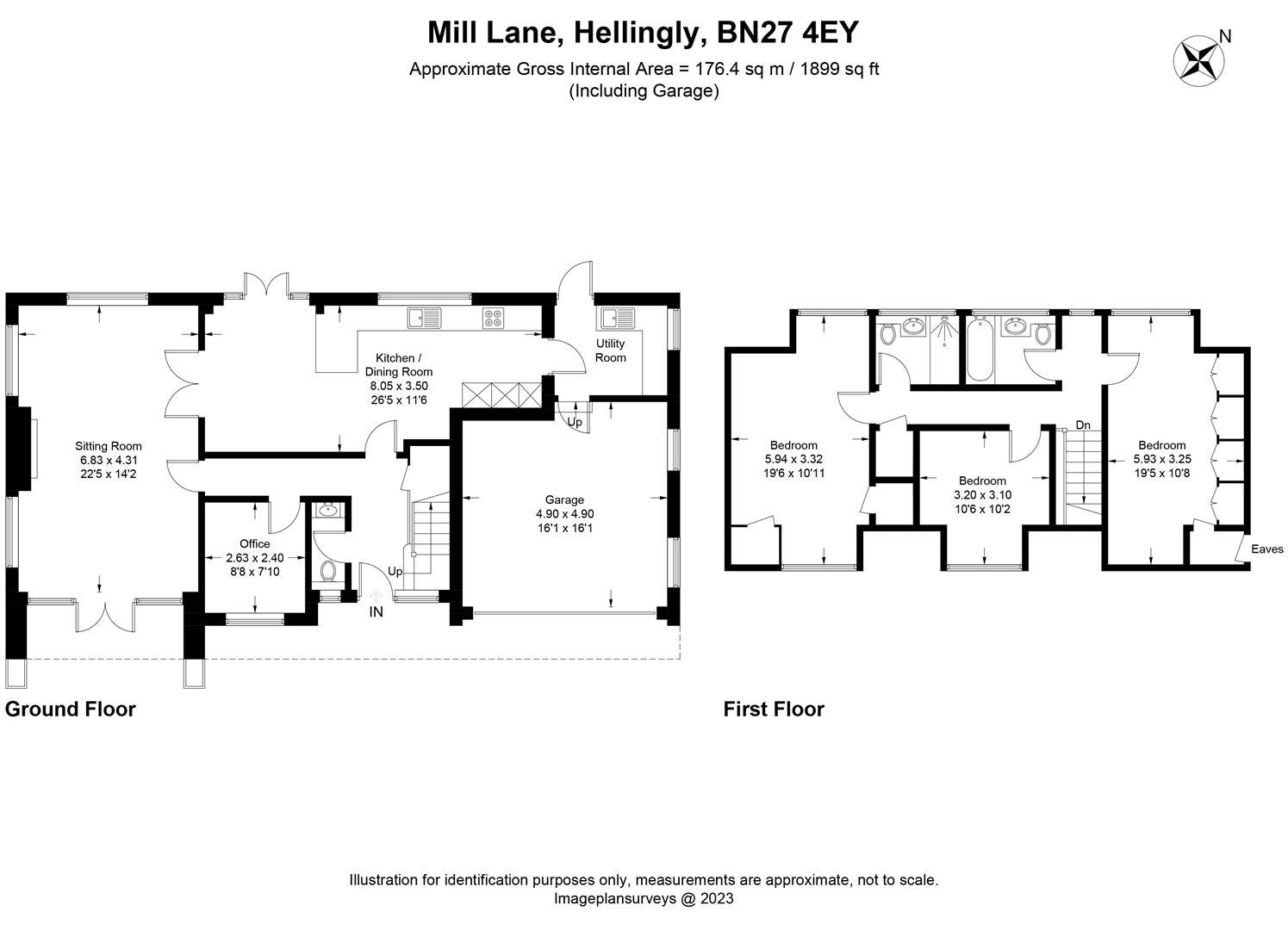Detached bungalow for sale in Mill Lane, Hellingly BN27
Just added* Calls to this number will be recorded for quality, compliance and training purposes.
Property features
- Chain free!
- Detached Chalet Bungalow
- Three bedrooms
- Recently undergone complete renovation & modernisation
- Highly-sought after location
- Decorated to a very high standard
- Parking for multiple vehicles
- Double integral garage
- Wrap around garden
- Beautiful semi-rural setting
Property description
Nestled in highly sought after Mill Lane, Hellingly. This charming chalet bungalow offers a delightful blend of countryside peace and quiet with modern comfort. This stunning home is being offered to the market chain free!
Boasting a large living area and open plan kitchen diner, this home also benefits from three bedrooms of which two are double as well as a modern family bathroom and en-suite to master. This detached property is perfect for those seeking a peaceful retreat.
Recently renovated and modernised, this home feels fresh and modern while retaining its charm. The large sweeping driveway provides parking for multiple vehicles, making hosting guests a breeze. Additionally, the integral garage offers further convenient parking or storage space.
One of the highlights of this property is its beautiful semi-rural location, offering stunning countryside views that can be enjoyed from the comfort of your own home. Imagine waking up to the sight of lush greenery every morning!
The beautiful, yet low-maintenance wrap-around garden offers plenty of opportunity to relax, build the garden of your dreams or take the opportunity to host guests in your stunning new home!
Sitting Room (6.83 x 4.31 (22'4" x 14'1"))
Kitchen/Dining Room (8.05 x 3.50 (26'4" x 11'5"))
Office (2.63 x 2.40 (8'7" x 7'10"))
Garage (4.90 x 4.90 (16'0" x 16'0"))
Bedroom (5.94 x 3.32 (19'5" x 10'10"))
Bedroom (3.20 x 3.10 (10'5" x 10'2"))
Bedroom (5.93 x 3.25 (19'5" x 10'7"))
Utility Room
Wc
Bathroom
Bathroom
Council Tax Band-f-£3588 Per Annum
Property info
For more information about this property, please contact
Oakfield, TN21 on +44 1435 577546 * (local rate)
Disclaimer
Property descriptions and related information displayed on this page, with the exclusion of Running Costs data, are marketing materials provided by Oakfield, and do not constitute property particulars. Please contact Oakfield for full details and further information. The Running Costs data displayed on this page are provided by PrimeLocation to give an indication of potential running costs based on various data sources. PrimeLocation does not warrant or accept any responsibility for the accuracy or completeness of the property descriptions, related information or Running Costs data provided here.































.png)



