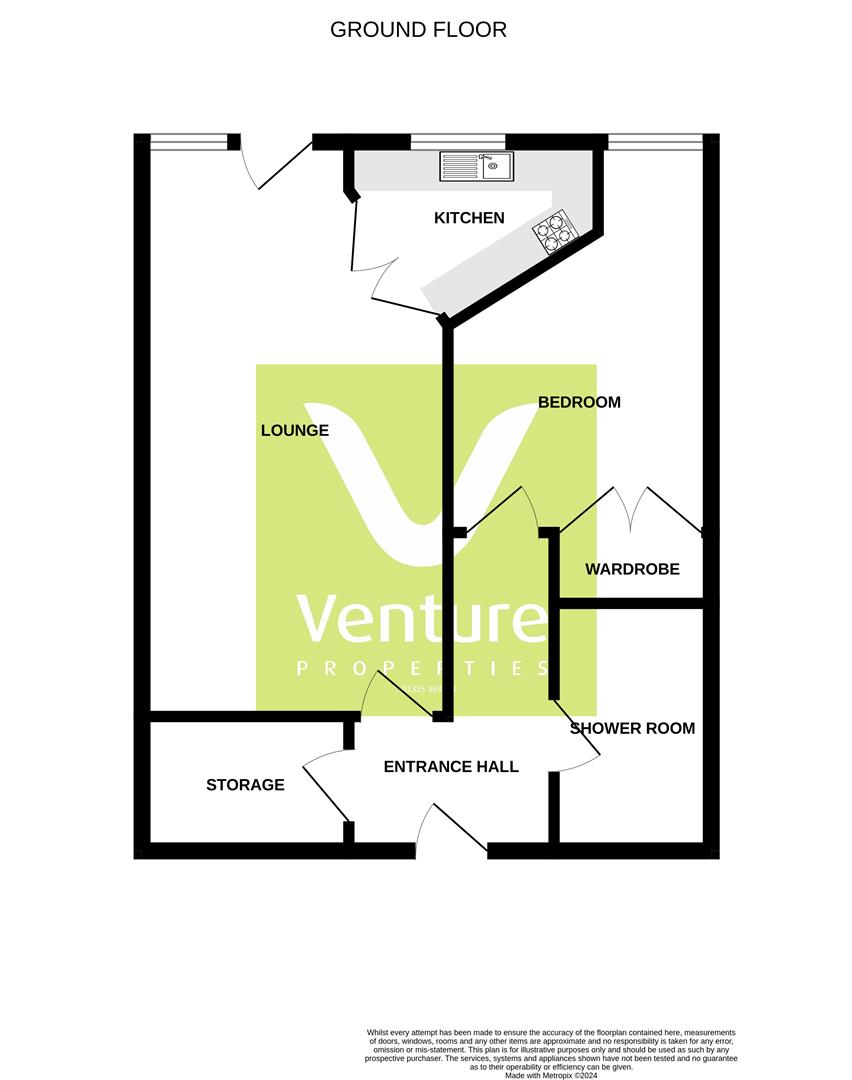Flat for sale in Woodland Road, Darlington DL3
* Calls to this number will be recorded for quality, compliance and training purposes.
Property features
- One Bedroom Ground Floor Apartment
- Retirement Development
- Close To Cockerton Village Offering Fantastic Amenities
- Landscaped Communal Grounds
- Communal Lounge Set Within The Development
- EPC Grade
- No Chain
- The development is available for over 55's for couples and 60 or over for a single people
Property description
Welcome to this charming one-bedroom ground floor apartment located in the sought-after Squires Court on Woodland Road, Darlington. This property is perfect for those looking to downsize or enjoy a peaceful retirement in a well-maintained development.
As you step into this lovely apartment, you are greeted by a cosy reception room, ideal for relaxing or entertaining guests. The bedroom is spacious and offers a comfortable retreat after a long day. The shower room is modern and provides all the necessary amenities.
One of the highlights of this property is its location within a retirement development, ensuring a quiet and serene atmosphere. You will also have the pleasure of enjoying the communal grounds, perfect for leisurely strolls or enjoying a cup of tea outdoors. Additionally, the allocated parking bay provides convenience for residents with vehicles.
Being offered to the market with no chain, this apartment presents a fantastic opportunity for those looking to make a hassle-free move. Situated in the heart of Cockerton Village, you will have excellent amenities right at your doorstep, including shops, cafes, and other conveniences.
Don't miss out on the chance to own this delightful apartment in a prime location. Contact us today to arrange a viewing and envision the lifestyle this property has to offer. The development is available for over 55's for couples and over 60 for single people and offers some security whilst independent living.
Entrance Hallway
With front door, intercom system, large walk-in store cupboard.
Lounge (5.9 x 3.1 (19'4" x 10'2"))
Situated to the rear of the home with feature fireplace, electric wall mounted heater and French door opening out to the pleasing outside space.
Kitchen (2.3 x 2.1 (7'6" x 6'10"))
Situated to the rear with a modern range of wall and floor units with contrasting worksurfaces, integrated oven and hob, window to rear elevation.
Bedroom 1 (3.8 x 2.8 (12'5" x 9'2"))
A good double room with fitted robes and window to rear elevation overlooking the pleasing communal gardens.
Shower Room/W.C (1.7 x 2.0 (5'6" x 6'6"))
Refitted with a modern suite comprising double shower set within a cubicle, wash hand basin and low level w, c.
Outside
The home stands in a beautiful setting with landscaped communal grounds throughout and allocated parking spaces.
Communal Lounge
Leasehold
This property is Leasehold
Lease: 125 years from 1st August 1998
Ground Rent: £150 due 1st March & 1st Sept
Service Charges: £981.45 due 1st March & 1 Sept
Council Tax
Band C
Tenure
Leasehold
Note
Important note to purchasers: We endeavour to make our sales particulars accurate and reliable, however, they do not constitute or form part of an offer or any contract and none is to be relied upon as statements of representation or fact. The services, systems and appliances listed in this specification have not been tested by us and no guarantee as to their operating ability or efficiency is given. All measurements have been taken as a guide to prospective buyers only, and are not precise. Floor plans where included are not to scale and accuracy is not guaranteed. If you require clarification or further information on any points, please contact us, especially if you are travelling some distance to view. Fixtures and fittings other than those mentioned are to be agreed with the seller. We cannot also confirm at this stage of marketing the tenure of this house
Property info
For more information about this property, please contact
Venture Properties, DL3 on +44 1325 617824 * (local rate)
Disclaimer
Property descriptions and related information displayed on this page, with the exclusion of Running Costs data, are marketing materials provided by Venture Properties, and do not constitute property particulars. Please contact Venture Properties for full details and further information. The Running Costs data displayed on this page are provided by PrimeLocation to give an indication of potential running costs based on various data sources. PrimeLocation does not warrant or accept any responsibility for the accuracy or completeness of the property descriptions, related information or Running Costs data provided here.




















.png)

