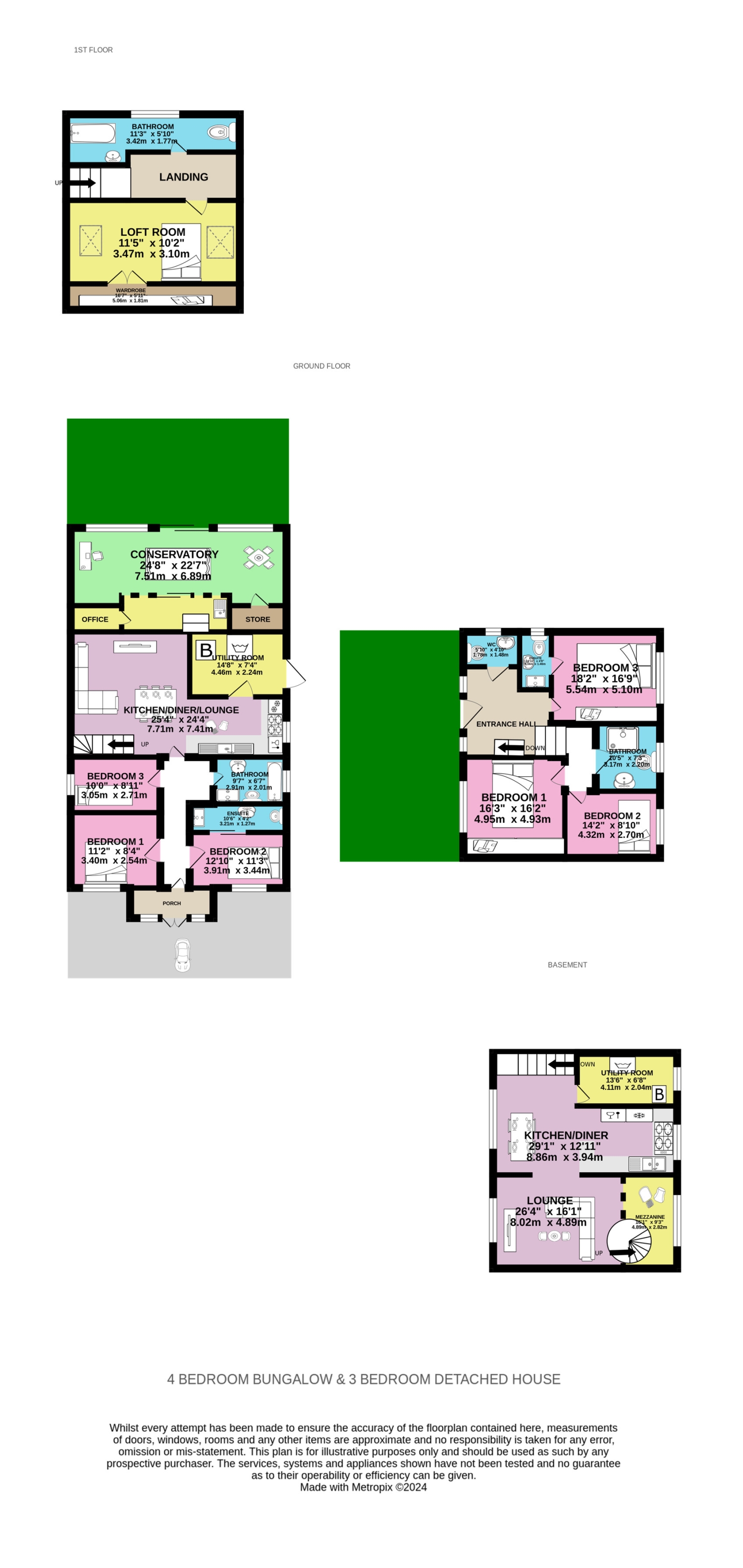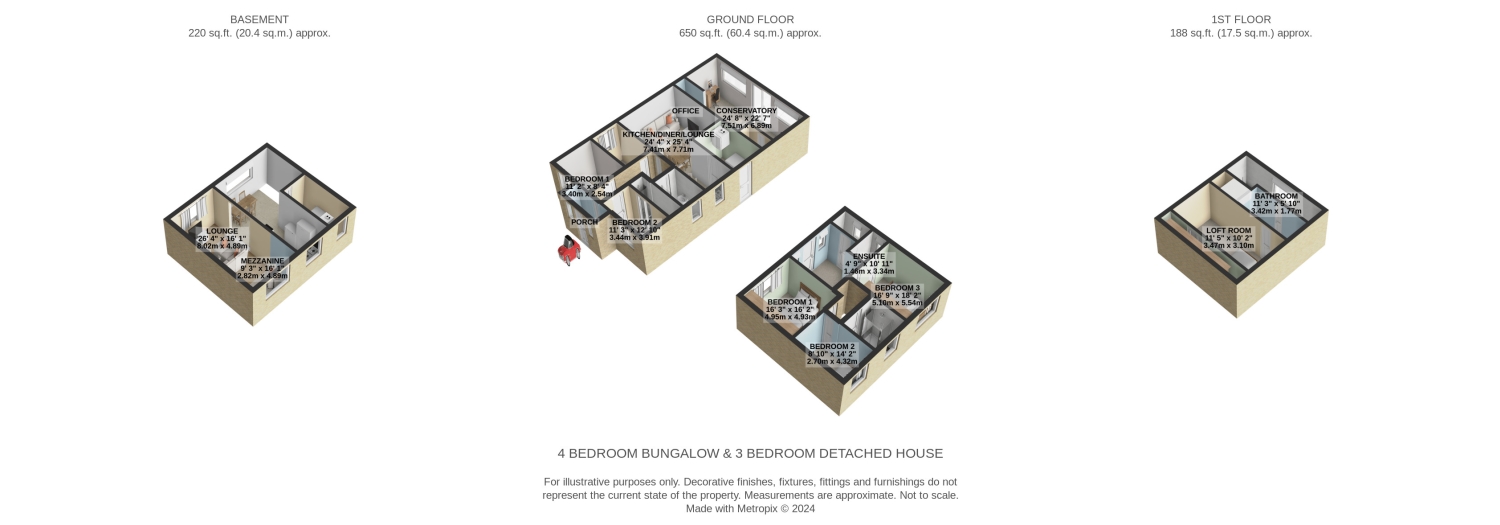Bungalow for sale in Ferrymead Avenue, Greenford UB6
* Calls to this number will be recorded for quality, compliance and training purposes.
Property features
- Freehold with two title plan for two property
- 4 bedroom detached Bungalow & 3 bedroom Detached house
- Planning permission to build 5 self-contained flats with basement
- Large land with potential for further expansion, STPP
- Close to local schools, amenities, transport link & market
- Very good opportunity for Investors & Developers
- Modern furnishing throughout with Open plan kitchen
Property description
Great opportunity for all investors & developers!
Freehold - 2 properties with a large land.
4-bedroom detached bungalow. Planning permission to build 5 self-contained flats with a basement. This planning permission expired in December 2023 but can be renewed without any issue.
3-bedroom detached house with basement in a separate title. Modern high-spec furnishing throughout.
The bungalow has 4 bedrooms. On the ground floor, it has 3 bedrooms, one with an en-suite, a fully fitted modern open-plan kitchen, a separate utility room with side access to the garden, a spacious lounge area and a standard-size family bathroom. In the loft, it has a double bedroom with an en-suite & walk-in wardrobe. The bungalow has a driveway which can fit up to 3 cars. It has a large extension at the back which can be used as a conservatory, office etc.
The 3 bedroom detached house at the back of the bungalow has 3 double bedrooms, one with en-suite, a family bathroom, a separate WC, a large living room with a mezzanine, an open-plan kitchen with dining area and a separate utility room located right next to the kitchen. This property is furnished with modern high-spec throughout.
The above properties are the perfect opportunity for investors and developers to purchase. It has previously granted planning permission which just needs to be renewed, this will save a huge amount of time. The properties also have big land which gives investors more space for expansion, STPP. Alternatively, this property can be suitable for buyers with a big family or a family who wants to use one property for themselves and another they can rent out and get monthly rental income. Besides having its own driveway the property also benefits from free on-street parking.
The property has a good transport link. It is less than 2 miles from Greenford Central line underground and the bus stop is 2/3 minutes walk. Greenford Broadway is less than a mile from the property. It is close to local parks, schools, shops and amenities.
We don't want you to miss out on this opportunity. Give us a call today to find out more about this property & book a viewing.
Bedroom 3 (Double) With Ensuite
5.54m x 5.1m - 18'2” x 16'9”
Double bedroom with ensuite.
The size of the bathroom is 3.34m x 1.46m
Bedroom 1
4.95m x 4.93m - 16'3” x 16'2”
Double bedroom, bright and spacious.
Bedroom 2
4.32m x 2.7m - 14'2” x 8'10”
Double bedroom located on the upper floor.
Bathroom
3.17m x 2.2m - 10'5” x 7'3”
Family bathroom.
WC
1.78m x 1.48m - 5'10” x 4'10”
Ground floor toilet.
Conservatory
7.51m x 6.89m - 24'8” x 22'7”
Conservatory. Back building extension, currently office room.
Utility Room
4.46m x 2.24m - 14'8” x 7'4”
Located on the side of the kitchen, utility room with access to the side garden.
Kitchen Diner
7.71m x 7.74m - 25'4” x 25'5”
Open plan fully fitted kitchen and dinning area.
Bathroom
2.91m x 2.01m - 9'7” x 6'7”
Family bathroom.
Bedroom 1
3.4m x 2.54m - 11'2” x 8'4”
Front bedroom.
Bedroom 2
3.91m x 3.44m - 12'10” x 11'3”
Double bedroom with ensuite.
The size of the bathroom is 3.21m x 1.27m.
Bedroom 3
3.05m x 2.71m - 10'0” x 8'11”
Double bedroom.
Loft Room
3.47m x 3.1m - 11'5” x 10'2”
Loft room with walk-in wardrobe.
Bathroom
3.42m x 1.77m - 11'3” x 5'10”
Loft bathroom
Kitchen Diner
8.86m x 3.94m - 29'1” x 12'11”
Open plan fully fitted kitchen with dining area.
Utility Room
4.11m x 2.04m - 13'6” x 6'8”
Utility room.
Living Room
8.02m x 4.89m - 26'4” x 16'1”
Living room with mezzanine.
Mezzanine
4.89m x 2.82m - 16'1” x 9'3”
Mezzanine.
2D Floor Plan 86-86A Ferrymead View original

3D Floor Plan 86-86A Ferrymead View original

For more information about this property, please contact
EweMove Sales & Lettings - Greenford, BD19 on +44 20 8115 8044 * (local rate)
Disclaimer
Property descriptions and related information displayed on this page, with the exclusion of Running Costs data, are marketing materials provided by EweMove Sales & Lettings - Greenford, and do not constitute property particulars. Please contact EweMove Sales & Lettings - Greenford for full details and further information. The Running Costs data displayed on this page are provided by PrimeLocation to give an indication of potential running costs based on various data sources. PrimeLocation does not warrant or accept any responsibility for the accuracy or completeness of the property descriptions, related information or Running Costs data provided here.































.png)
