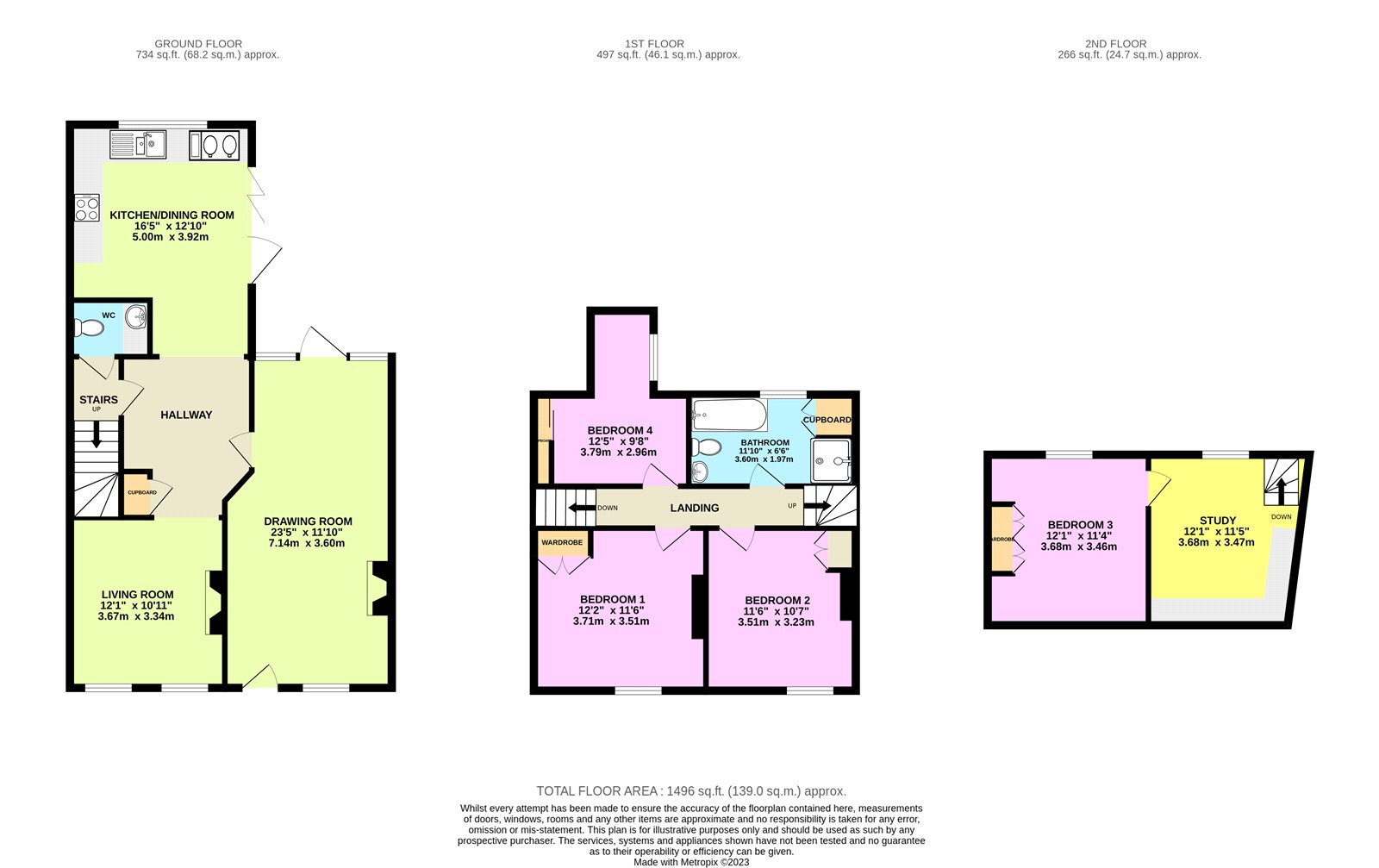End terrace house for sale in Mawley Road, Quenington, Cirencester, Gloucestershire GL7
* Calls to this number will be recorded for quality, compliance and training purposes.
Property features
- Immaculate Period Property
- Village Location
- 4 Bedrooms
- 3 Reception Rooms
- Family Bathroom
- Downstairs WC
- Large Study
- Beautiful Landscaped Garden
- Views Over Open Fields
Property description
An enchanting 4 bedroom family home nestled in the picturesque Cotswold village of Quenington, enjoying un-interrupted countryside views from the rear garden.
An immaculate, end of terrace property situated in a peaceful location surrounded by rolling countryside. This charming home boasts period features and a warm inviting atmosphere.
The ground floor offers ample space for entertaining and relaxation. The Drawing Room features large windows, providing plenty of natural light and picturesque garden views with a door leading directly to the patio. A wood burner adds warmth and a cosy feel to this space.
The Living Room is open to the inner hallway, with large windows and has a beautiful open fireplace as a focal point.
The property has been extended to the rear to create a wonderful Kitchen/Dining Room with flag stone floors, a range of floor & wall mounted storage units, there is an electric oven & hob along with an electric fired Aga giving options for cooking throughout the year. With bi-fold doors leading to the patio and rear garden, large rear facing window and skylight it really is a fantastic, light entertaining space.
The property boasts four delightful bedrooms (3 double rooms) all with built-in storage. Two double bedrooms, family bathroom and a single room on the first floor. A further double bedroom and a study on the 2nd floor.
Outside to the rear is a stunning landscaped garden with mature borders, open countryside views and paved patio areas for seating. Access to the rear of the cottage via a legal right of way which is accessed by a path around the back of the adjacent two cottages .
The property benefits from oil fired central heating.
EPC Rating - E
Council Tax Band - D (£2,042.82 p/a)<br /><br />
Drawing Room (23' 5" x 11' 10" (7.14m x 3.6m))
Carpeted flooring, radiator, wood burning stove, door to rear garden, dual aspect double glazed windows to front and rear.
Living Room (12' 1" x 10' 11" (3.68m x 3.33m))
Wood effect laminate flooring, radiator, open fire place, double glazed windows to front.
Inner Hallway (9' 5" x 9' 1" (2.87m x 2.77m))
Wood effect laminate flooring, radiator.
Kitchen/Dining Room (16' 4" x 12' 10" (4.98m x 3.9m))
Flag stone flooring, floor & wall mounted storage cupboards, integral electric oven & hob, solid stone worktops, seperate electric aga, sink & drainer with mixer tap, double glazed windows to rear, double glazed bi-fold doors leading to rear garden and patio.
Cloakroom (5' 8" x 4' 0" (1.73m x 1.22m))
Tiled flooring, radiator, low-level WC, wash hand basin, plumbing for washing machine.
Bedroom 1 (12' 2" x 11' 6" (3.7m x 3.5m))
Carpeted flooring, radiator, built-in wardrobe, double glazed windows to front.
Bedroom 2 (12' 4" x 10' 7" (3.76m x 3.23m))
Carpeted flooring, radiator, build-in storage, duble glazed window to front.
Bathroom (10' 11" x 6' 6" (3.33m x 1.98m))
Exposed wooden floorboards, radiator, low-level WC, wash hand basin, bath, shower cubicle, built-in storage cupboard, double glazed window to rear.
Bedroom 3 (12' 2" x 11' 9" (3.7m x 3.58m))
Exposed wooden floorboards, radiator, double glazed window to rear.
Bedroom 4
3.78m Max x 3m Max - Exposed wooden floorboards, built-in storage, double glazed windor to rear.
Study (12' 1" x 11' 6" (3.68m x 3.5m))
Exposed wooden floorboards, radiator, double glazed window to rear.
Property info
For more information about this property, please contact
CJ Hole Cirencester, GL7 on +44 1285 719186 * (local rate)
Disclaimer
Property descriptions and related information displayed on this page, with the exclusion of Running Costs data, are marketing materials provided by CJ Hole Cirencester, and do not constitute property particulars. Please contact CJ Hole Cirencester for full details and further information. The Running Costs data displayed on this page are provided by PrimeLocation to give an indication of potential running costs based on various data sources. PrimeLocation does not warrant or accept any responsibility for the accuracy or completeness of the property descriptions, related information or Running Costs data provided here.




























.gif)

