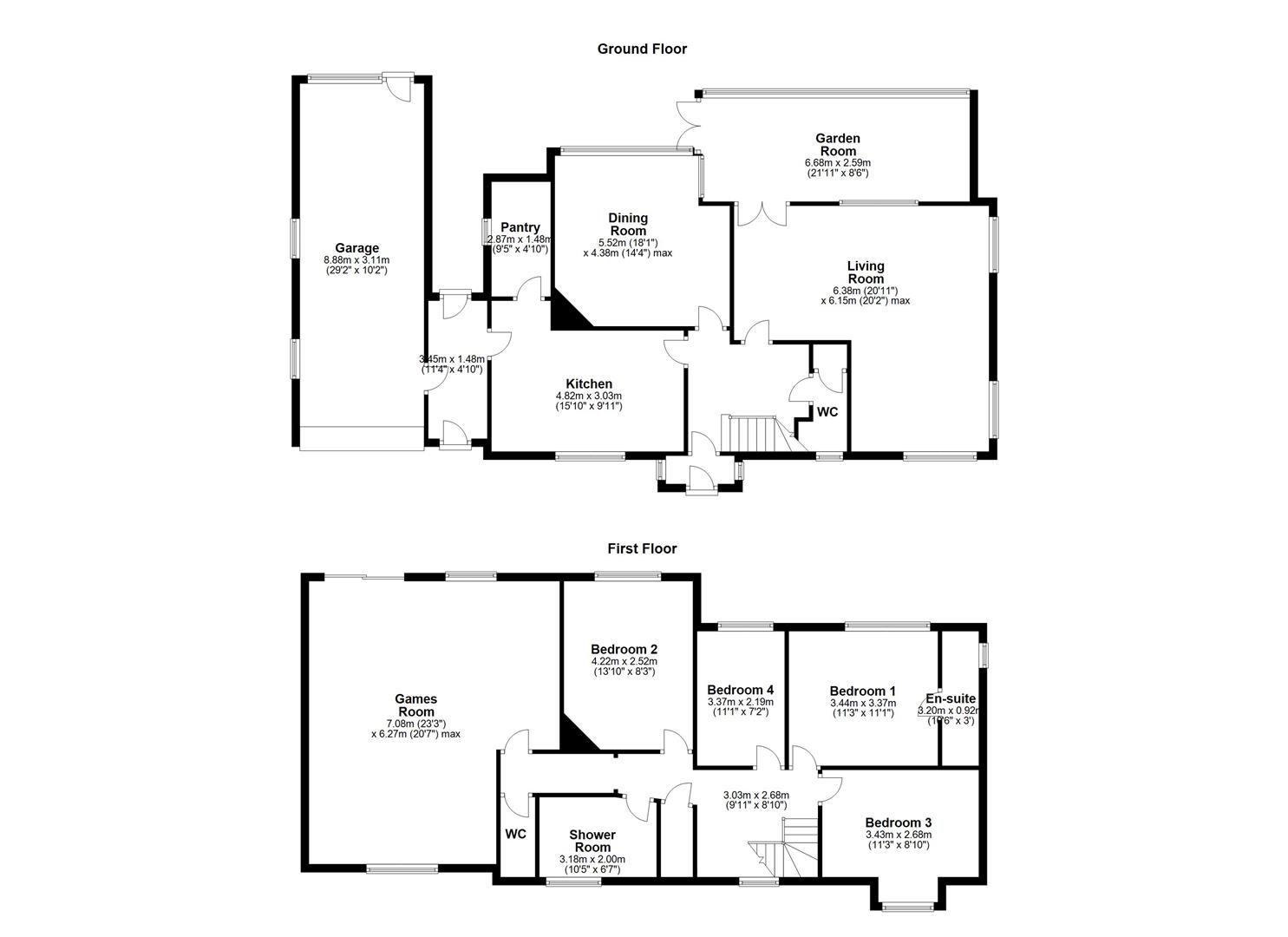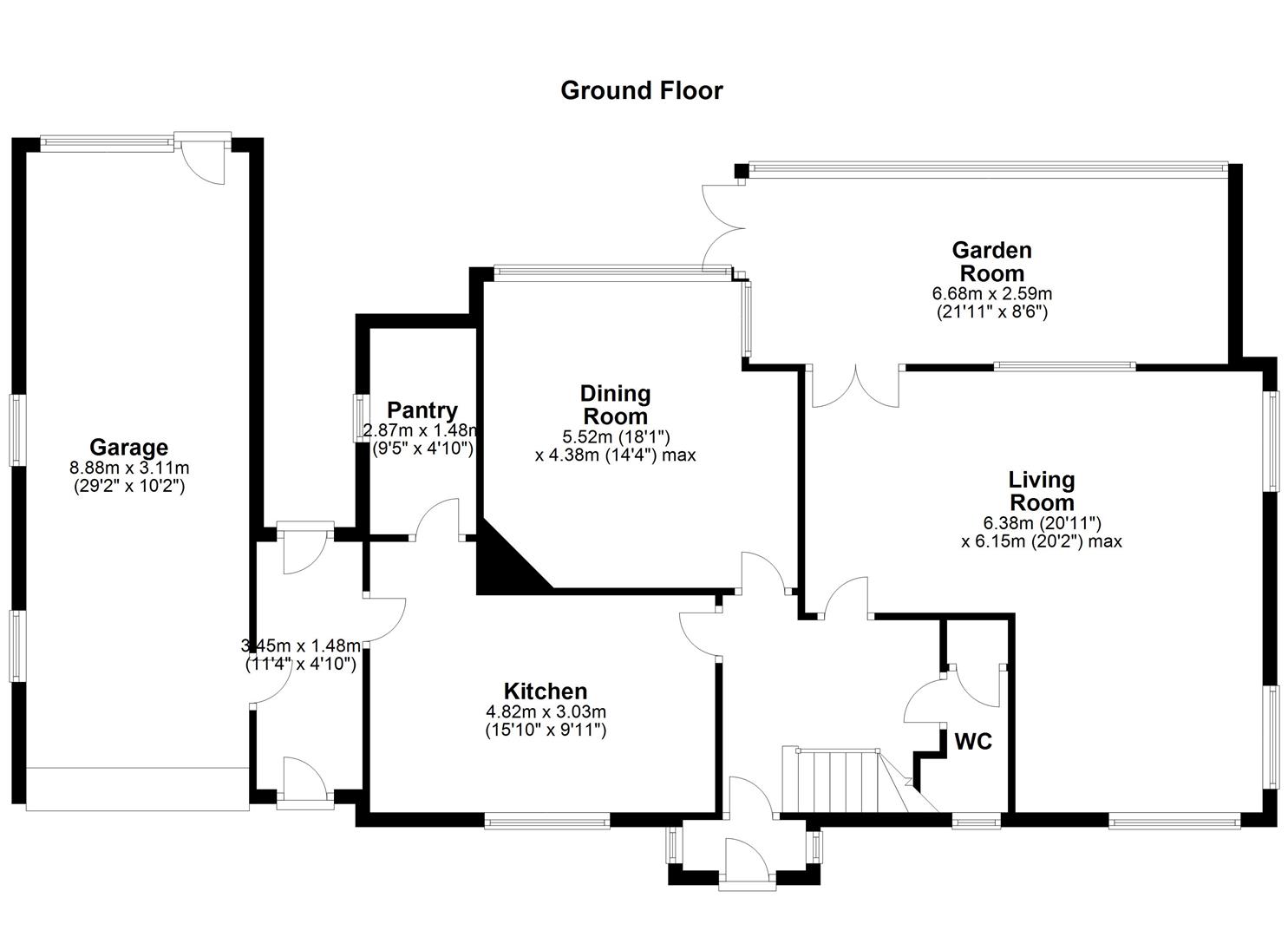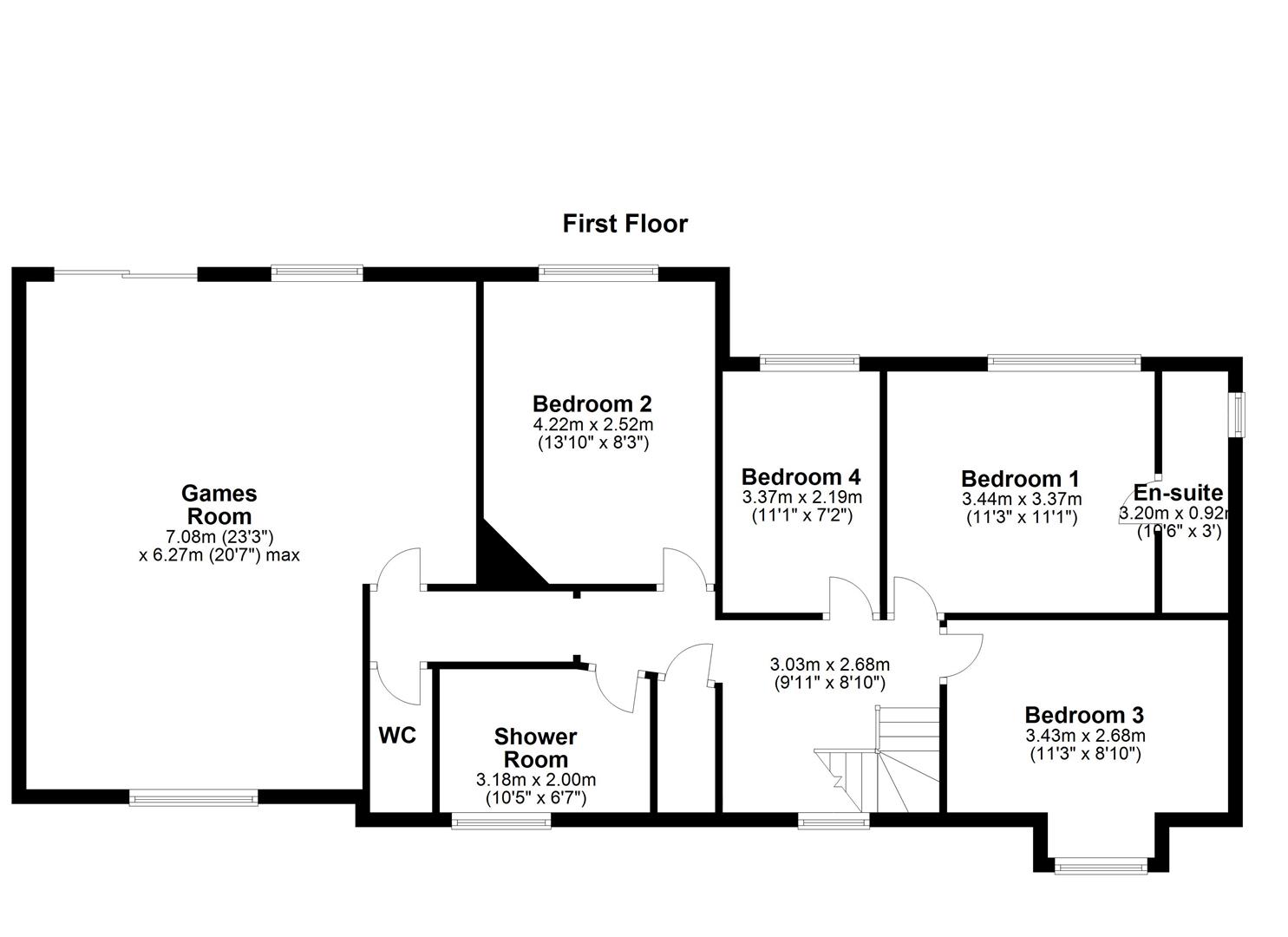Detached house for sale in Hallmark Fine Homes | Wakefield Road, Horbury, Wakefield WF4
* Calls to this number will be recorded for quality, compliance and training purposes.
Property features
- Well Proportioned Plot
- Substantial Family Home
- Four Bedrooms
- Garden Room
- Games Room
- Broad Parking/Turning Area
- Virtual Tour Available
- EPC Rating D66
Property description
This substantial four bedroom home features an L-shaped living room with a fireplace, garden room with garden views, principal bedroom with modern en suite, a sizeable games room with patio access. Boasts a large front lawn, ample parking and a spacious rear garden.
EPC rating D66
Standing on a well proportioned plot this substantial and imposing family home is approached by a welcoming entrance porch that leads through into a central reception hall, which has a guest cloakroom off to the side. The main living room is an interesting L-shaped design and is of good proportions with a feature fireplace. Double doors then lead through into a lovely garden room taking full advantage of the views over the rear garden. There is a separate dining room also overlooking the rear garden and the kitchen is fitted with a broad range of units. There is also a useful pantry store in addition as well as a side entrance hall, which also has internal access to the attached garage. To the first floor the principal bedroom has a modern en suite shower room and the three further well proportioned bedrooms are served by a good size family shower room as well as a separate w.c. Completing the first floor accommodation is a sizeable games room, currently housing a full size snooker table and having French doors out to a patio overlooking the rear garden.
The property stands on a well proportioned plot with a good size lawn as well as broad parking/turning area leading to the garage. To the rear there is a large garden, again laid mainly to lawn with established beds and borders, vegetable patch and a lovely stone paved patio seating area ideal for outside entertaining.
The property is situated in this cherished position within the highly respected area of Horbury. Within easy reach of a good range of local shops, schools and recreational facilities, whilst within a short drive the broader range of amenities of Wakefield city centre are close at hand.
Accommodation
Entrance Porch (1.7m x 0.7m (5'6" x 2'3"))
Windows to either side and an old wooden front entrance door, tiled floor and inner door to the reception hall.
Reception Hall (4.1m x 2.7m (13'5" x 8'10"))
With part wooden panelled walls, turned staircase to the first floor and a guest cloakroom off.
Guest Cloakroom/W.C.
Frosted window to the front, low suite w.c., pedestal wash basin and a useful cloaks cupboard.
Living Room (6.4m x 6.2m (max) (20'11" x 20'4" (max)))
A lovely L-shaped room with windows to three sides and a feature fireplace housing a cast iron stove style electric fire. Two central heating radiators and double doors to the garden room.
Garden Room (6.7m x 2.6m (21'11" x 8'6"))
French doors out to the stone paved patio beyond and takes full advantage of the views over the rear garden.
Separate Dining Room (5.5m x 4.4m (18'0" x 14'5"))
With a large picture window overlooking the garden, central heating radiator and wood strip flooring.
Kitchen (4.8m x 3.0m (15'8" x 9'10"))
With window to the front and fitted with a good range of wall and base units with contrasting dark laminate worktops and tiled splashbacks. Inset sink unit, provision for a Rangemaster Range style cooker with matching filter hood over, integrated fridge and freezer, integrated dishwasher and double central heating radiator.
Walk In Pantry (2.9m x 1.5m (9'6" x 4'11"))
With a small window to the side, tiled walls and floor.
Side Entrance Hall (3.5m x 1.5m (11'5" x 4'11"))
External doors to both the front and rear, as well as a connecting door through to the garage.
Garage (8.9m x 3.1m overall (29'2" x 10'2" overall))
With windows to the rear and side, up and over door to the front and personal door to the rear.
First Floor Central Landing
Window to the front, loft access hatch and a useful walk in linen room that also houses the gas fired central heating boiler.
Bedroom One (3.4m x 3.4m (11'1" x 11'1"))
Window taking full advantage of the views to the rear, central heating radiator and door to the adjoining en suite.
En Suite (3.2m x 0.9m (10'5" x 2'11"))
Frosted window to the side and fitted with a modern white and chrome three piece suite comprising shower cubicle with twin head shower and folding glazed door, wall mounted wash basin and low suite w.c. Chrome ladder style heated towel rail.
Bedroom Two (4.2m x 2.5m (13'9" x 8'2"))
Window taking full advantage of the views to the rear and having central heating radiator and a range of fitted wardrobes.
Bedroom Three (3.4m x 2.7m (11'1" x 8'10"))
Window to the front and double central heating radiator.
Bedroom Four (3.4m x 2.2m (11'1" x 7'2"))
Window to the rear and a central heating radiator.
Family Shower Room (3.2m x 2.0m (10'5" x 6'6"))
Fitted to a lovely standard with a white and chrome suite comprising walk in shower cubicle with curved glazed screen, vanity wash basin with cupboards under, tiled walls and floor, chrome ladder style heated towel rail and frosted window to the front.
Separate W.C.
Frosted window to the front, white and chrome suite comprising low suite w.c. And pedestal wash basin. Double central heating radiator.
Games Room (7.1m x 6.3m (23'3" x 20'8"))
Windows to the front and rear, sliding French doors to a small balcony overlooking the rear garden. Wooden panelled walls incorporating fixed storage cupboards and a feature fireplace housing an electric fire.
Outside
To the front the property has a lovely garden laid mainly to lawn with well stocked shrubbery border as well as a broad parking and turning area leading to the attached garage. To the rear of the house there is a much larger garden again laid mainly to lawn with a lovely stepped stone paved patio seating area ideal for outside entertaining. Well established shrubbed and planted borders extend around an established vegetable garden.
Council Tax Band
The council tax band for this property is G
Epc Rating
To view the full Energy Performance Certificate please call into one of our local offices.
Floor Plans
These floor plans are intended as a rough guide only and are not to be intended as an exact representation and should not be scaled. We cannot confirm the accuracy of the measurements or details of these floor plans.
Viewings
To view please contact our Horbury office and they will be pleased to arrange a suitable appointment.
Property info
For more information about this property, please contact
Richard Kendall - Wakefield, WF1 on +44 1924 842411 * (local rate)
Disclaimer
Property descriptions and related information displayed on this page, with the exclusion of Running Costs data, are marketing materials provided by Richard Kendall - Wakefield, and do not constitute property particulars. Please contact Richard Kendall - Wakefield for full details and further information. The Running Costs data displayed on this page are provided by PrimeLocation to give an indication of potential running costs based on various data sources. PrimeLocation does not warrant or accept any responsibility for the accuracy or completeness of the property descriptions, related information or Running Costs data provided here.






































.png)

