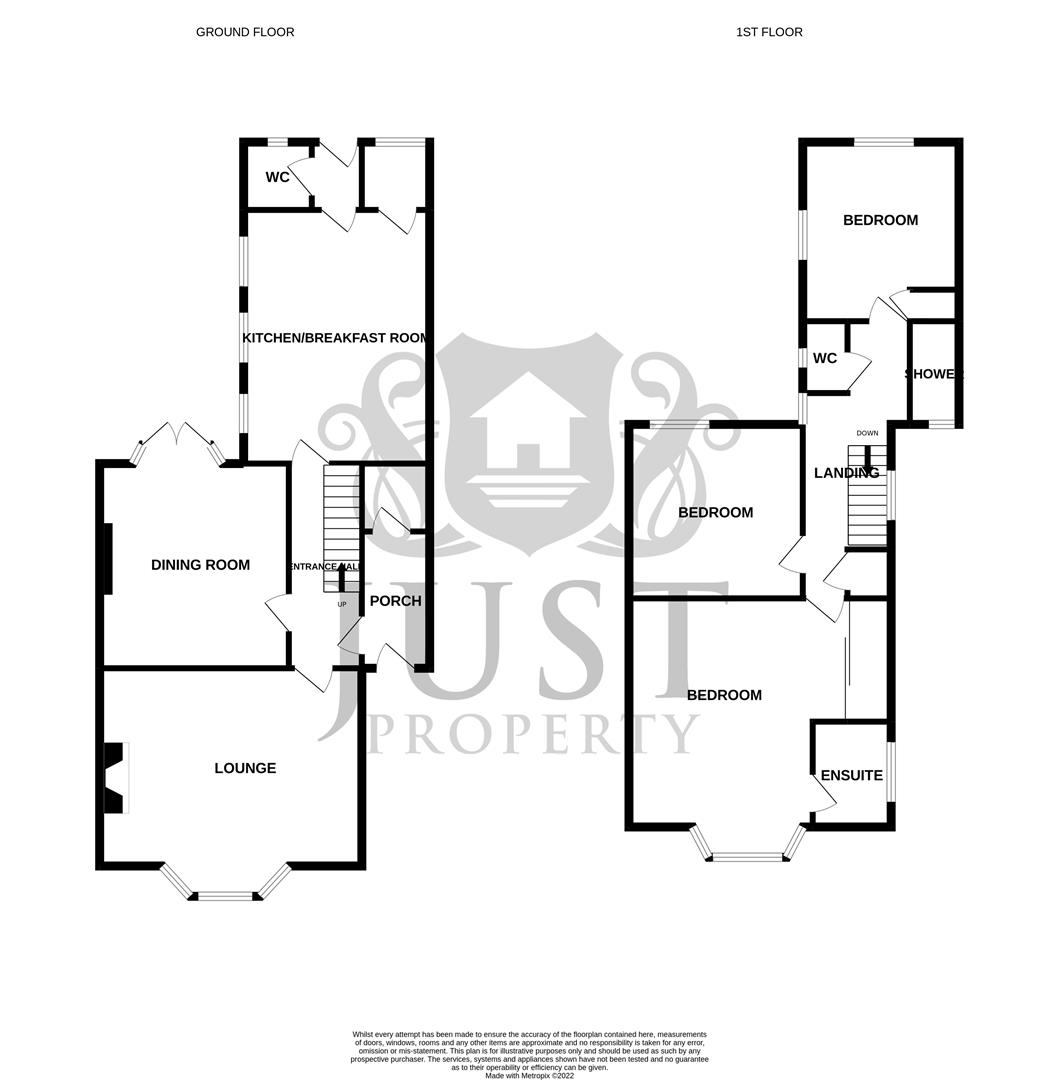Detached house for sale in Clive Avenue, Hastings TN35
Just added* Calls to this number will be recorded for quality, compliance and training purposes.
Property features
- Detached House
- Three Double Bedrooms
- Clive Vale Location
- Original Features
- Front and Rear Gardens
- Wonderful Condition
- En Suite Bathroom
- Close To Old Town
- Schools Nearby
- Viewing Highly Recommended
Property description
Just Property is thrilled to present this charming three-bedroom detached home, brimming with character and original features, situated in the highly sought-after Clive Vale area of Hastings. Nestled close to Hastings' historic Old Town, you'll find an array of cafes, boutiques, shopping areas, and the scenic seafront. The property is also conveniently near local schools, with the towns of St Leonards, Bexhill, Eastbourne, Rye, and Battle just a short drive away.
This delightful home spans two floors, boasting a bright and spacious living area with an exposed brick fireplace, a well-proportioned dining room with doors leading to the rear garden, a charming entrance porch with rear storage space, a separate W.C., and a generous kitchen/breakfast room with a handy pantry cupboard and rear garden access. The first floor features a galleried landing leading to three double bedrooms. The main bedroom includes built-in wardrobes and an en-suite bathroom. Additionally, there is a family shower room and another separate W.C.
Outside, the property offers a beautifully hard-landscaped front garden and a fabulous decked area in the rear garden, perfect for soaking up the sun. The rear garden also features established plants and shrubs, a useful wooden storage shed, and side access from the front. This home retains many original features, including flooring, fireplaces, and stained glass, and benefits from some double glazing and gas-fired central heating.
To truly appreciate this spacious and fantastic family home, viewing is essential. Contact Just Property, the vendors' sole agents, to arrange a visit.
Front Door
Entry Porch
Hallway
Living Room (5.49m x 4.62m (18'0 x 15'2))
Dining Room (4.65m x 3.73m (15'3 x 12'3))
Kitchen/Breakfast Room (5.74m x 3.10m (18'10 x 10'2))
Rear Lobby
Separate W.C
Storage Cupboard
First Floor Landing
Bedroom (4.01m x 2.79m (13'2 x 9'2))
Bedroom (3.73m x 2.79m (12'3 x 9'2))
Shower Room
Separate W.C
Bedroom (4.95m x 4.39m (16'3 x 14'5))
En Suite Bathroom
Front Garden
Rear Garden
Side Access
Property info
For more information about this property, please contact
Just Property, TN34 on +44 1424 839336 * (local rate)
Disclaimer
Property descriptions and related information displayed on this page, with the exclusion of Running Costs data, are marketing materials provided by Just Property, and do not constitute property particulars. Please contact Just Property for full details and further information. The Running Costs data displayed on this page are provided by PrimeLocation to give an indication of potential running costs based on various data sources. PrimeLocation does not warrant or accept any responsibility for the accuracy or completeness of the property descriptions, related information or Running Costs data provided here.


































.png)