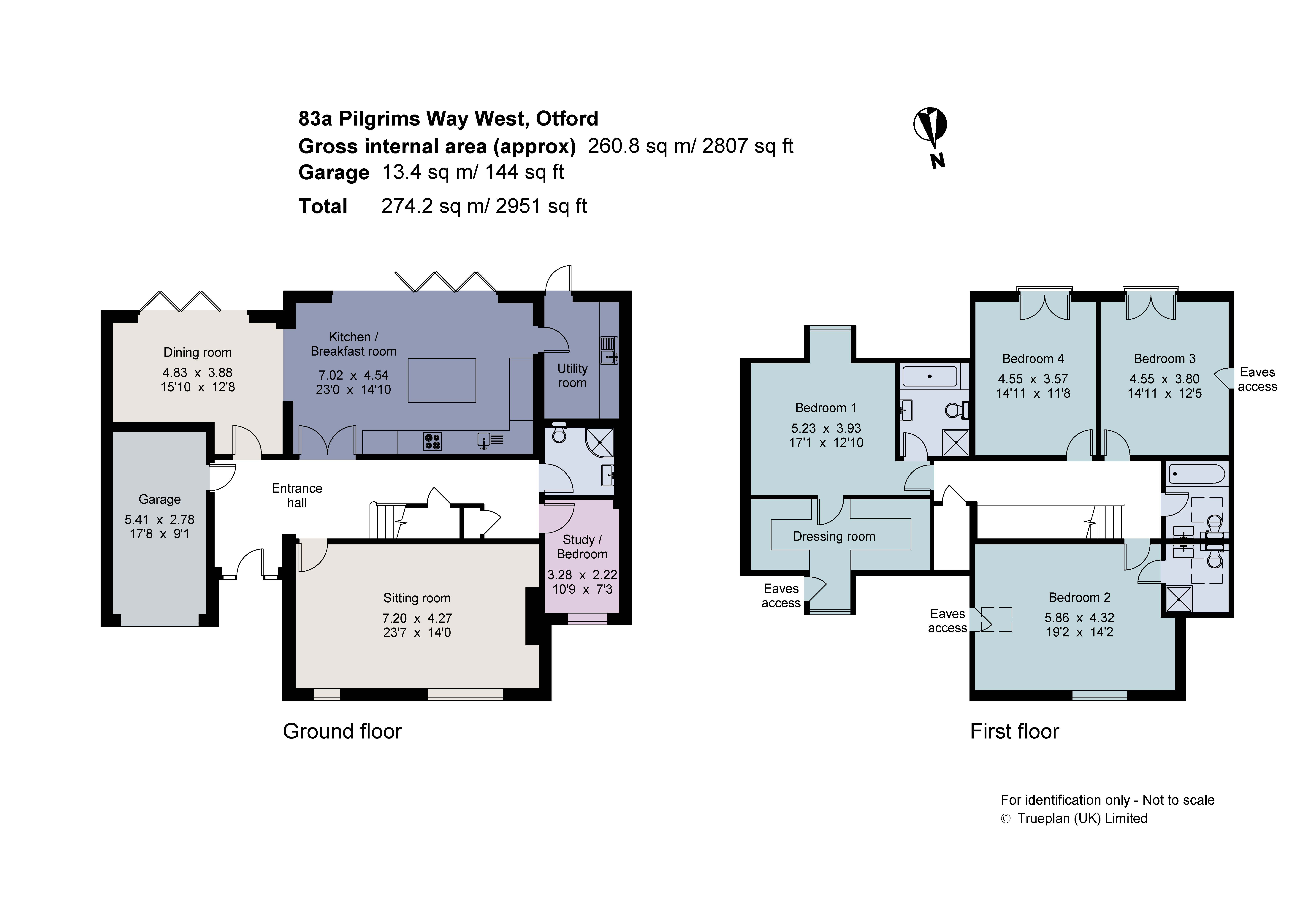Detached house for sale in Pilgrims Way West, Otford, Sevenoaks, Kent TN14
* Calls to this number will be recorded for quality, compliance and training purposes.
Property features
- Spacious & versatile accommodation
- Beautifully presented throughout
- Otford village approx. 0.6 miles
- Otford station approx. 1.1 miles
- Russell House School approx. 1 mile by footpath
- Sevenoaks station approx. 3.5 miles
- South facing rear garden
- Driveway parking & integral garaging
- EPC Rating = C
Property description
Versatile, stylishly presented family home
Description
83a Pilgrims Way West is an immaculately presented detached family home, offering light, spacious and versatile accommodation arranged over two floors, ideal for entertaining and modern family living. The property is within approx. 1.1 miles of the station and is superbly located on the edge of the sought after village of Otford, within the Metropolitan Greenbelt. Salient points include a stylish kitchen by Stonehams, luxurious bathroom suites, recessed lighting, underfloor heating throughout the ground floor, a contemporary gas fireplace, four double bedrooms, a south facing, level rear garden, integral garaging and ample off road parking. Also of note is the property’s proximity to popular local schools.
A bright entrance hall provides access to the integral garage, and leads to the elegantly presented reception rooms, comprising a well-proportioned sitting room with a contemporary fireplace and a dining room with bi-fold doors to the rear terrace, providing lovely views over the garden.
The kitchen/breakfast room is a superb space and ideal for modern family living, with bi-fold doors to the terrace. The stylish kitchen by Stonehams is fitted with a comprehensive range of wall and base units, a matching island and integral appliances by Neff.
An adjoining utility room, a study/bedroom and a well-appointed shower room complete this floor.
To the first floor, is the stylish principal bedroom suite, served by a dressing room with fitted wardrobes and a contemporary en suite bathroom with a separate shower.
There are three further bedrooms, two with Juliet balconies and one served by a modern shower room.
A well-appointed family bathroom completes the accommodation.
The south-facing rear garden creates a lovely backdrop and is mainly laid to a level area of lawn, with established borders featuring raised vegetable beds and planted with a variety of perennials and herbaceous shrubs. A paved terrace spans the width of the property, with a pergola to one end, creating an ideal space for al fresco entertaining.
To the front, wrought iron gates provide access to a tarmacadam drive which leads to the integral garage. An adjacent area of lawn and a well-stocked border are enclosed by laurel hedging and a pedestrian side gate allows access to the rear of the property.
Location
Shopping: Otford village (0.9 miles) provides a Post Office, general store, two public houses, a restaurant, tea shops, a tennis club, Sainsburys and Homebase. Sevenoaks (3.9 miles), Tonbridge (10.7 miles) and Bluewater (14 miles).
Rail Services: Otford (1.1 miles) to London Victoria/Blackfriars/London Bridge.
Primary Schools: Chevening, Otford and Kemsing.
Secondary Schools: Grammar, Academy and State Schools are all available in Sevenoaks, Tonbridge and Tunbridge Wells.
Private Schools: St Michaels (0.4 miles) and Russell House (0.5 miles) Prep in Otford. Various in Sevenoaks, Tonbridge and Tunbridge Wells.
Sporting Facilities: Otford Tennis Club. Golf Clubs at Woodlands in Otford, Darenth Valley in Shoreham, Wildernesse and Knole in Sevenoaks and Nizels in Hildenborough. Sevenoaks Leisure Centre.
All distances are approximate.
Square Footage: 2,807 sq ft
Directions
From Sevenoaks head north on the A225 into Otford Village and take the first exit at the pond onto the High Street, signposted A225, which becomes Pilgrims Way West. Continue for approx. 0.2 miles and after passing the left hand turning signposted Telston Lane, take the left fork on to the shared private driveway, and No.83a is the first house on the left.
Additional Info
All mains services connected.
Cat 6 data centre and wiring to every room.
Property info
For more information about this property, please contact
Savills - Sevenoaks, TN13 on +44 1732 658625 * (local rate)
Disclaimer
Property descriptions and related information displayed on this page, with the exclusion of Running Costs data, are marketing materials provided by Savills - Sevenoaks, and do not constitute property particulars. Please contact Savills - Sevenoaks for full details and further information. The Running Costs data displayed on this page are provided by PrimeLocation to give an indication of potential running costs based on various data sources. PrimeLocation does not warrant or accept any responsibility for the accuracy or completeness of the property descriptions, related information or Running Costs data provided here.





























.png)