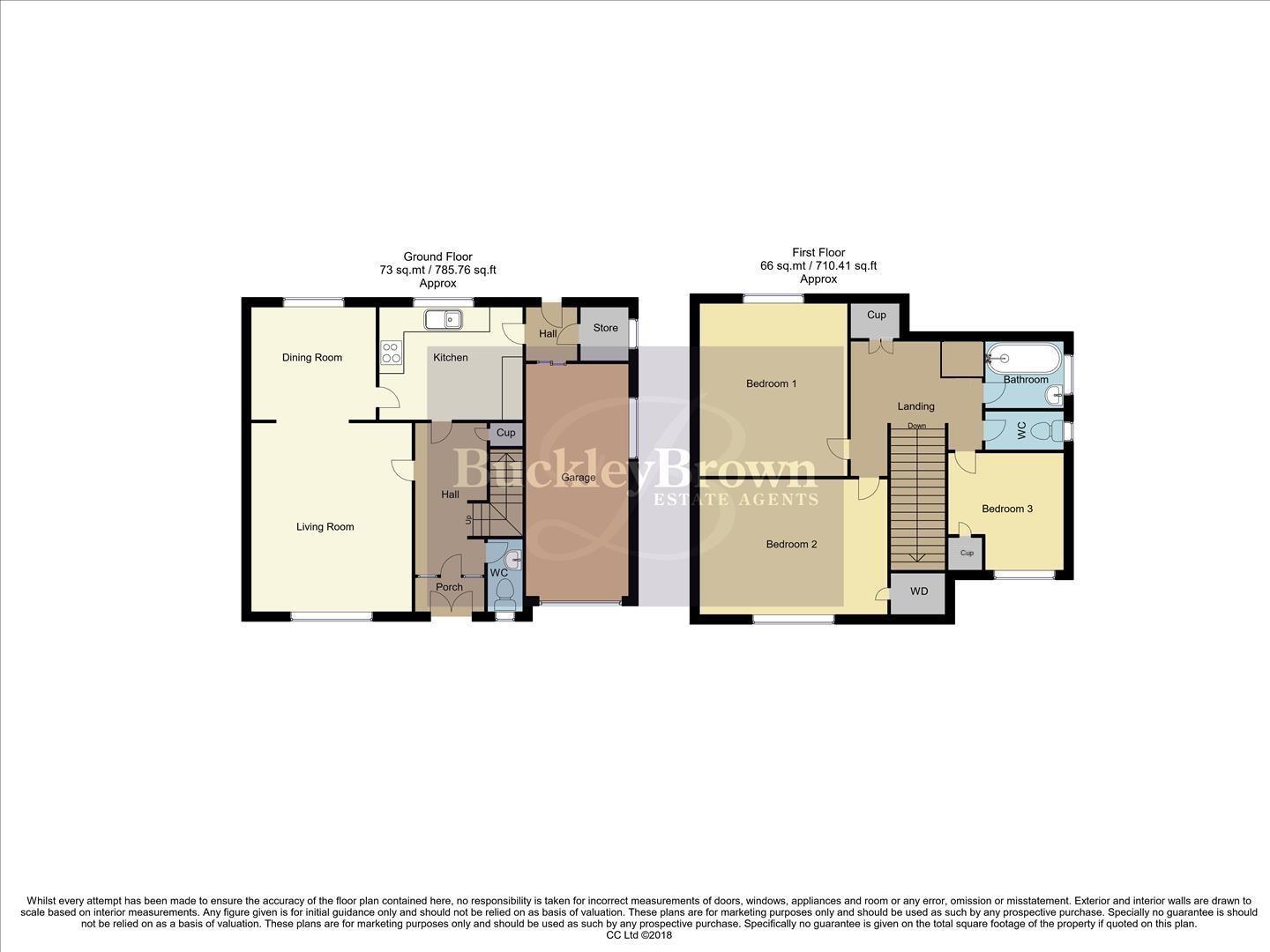Detached house for sale in Black Scotch Lane, Mansfield NG18
* Calls to this number will be recorded for quality, compliance and training purposes.
Property description
Your forever home!.. Welcome to this excellent three-bedroom detached home. Positioned in the popular and convenient area of Berry Hill. This house offers a well-planned layout, spacious rear garden and within close proximity to local amenities. Let's take a look around..
The ground floor features an open plan reception room area, both filled with natural light and offer ample furniture space. Moving through to the kitchen which features a range of units and cabinets with space for appliances. This is the perfect space for those who love to cook! Completing this floor is a handy utility space and WC.
Heading to the first floor, you'll discover three additional bedrooms, providing ample space for your own personal touches. Just off the landing you will find a separate WC and bathroom for added convenience.
Outside, the residence boasts a very spacious and enclosed garden with a delightful patio and lawn area, perfect for BBQ’s in the summer months. This could be a terrific space for family and friends to unwind. This property comes handy with a garage for ample storage. Not to mention a driveway for private parking to the front.
Don't let this superb opportunity slip through your fingers! Call our team today and book in a viewing!
Porch
With windows to the rear elevation and access to the hallway.
Hall
With a storage cupboard and access to;
Wc
Fitted with a hand wash basin, low flush WC and a window to the front elevation.
Living Room (4.01 x 4.55 (13'1" x 14'11"))
Ample furniture space with a window to the front elevation.
Dining Room (2.72 x 3.15 (8'11" x 10'4"))
Versatile space with a window to the rear elevation.
Kitchen (2.84 x 3.32 (9'3" x 10'10"))
Complete with a range of matching cabinetry and worktop units, inset sink and drainer, integrated appliances and a window to the rear elevation. With further access to utility space.
Utility/Store (1.30 x 1.31 (4'3" x 4'3"))
With space and plumbing for a washing machine and a window to the side elevation.
Landing
With cupboards and further access to;
Bedroom One (3.57 x 4.16 (11'8" x 13'7"))
With carpeted flooring, central heating radiator and a window to the rear elevation.
Bedroom Two (3.27 x 4.53 (10'8" x 14'10"))
With carpeted flooring, central heating radiator, built in wardrobe space and a window to the front elevation.
Bedroom Three (2.73 x 2.89 (8'11" x 9'5"))
With carpeted flooring, central heating radiator, built in wardrobe and a window to the front elevation.
Bathroom (1.68 x 1.90 (5'6" x 6'2"))
Including a hand wash basin, bath and window to the side elevation.
Wc
Separate low flush WC for added convenience.
Garage (2.76 x 5.60 (9'0" x 18'4"))
Accessible from the front elevation with a window to side and sliding door to the rear.
Outside
Well established garden to the front with private driveway and garage allowing for ample off road parking. To the rear you will be presented with a lovely garden with patio area and surrounding shrubs.
Property info
For more information about this property, please contact
BuckleyBrown, NG18 on +44 1623 355797 * (local rate)
Disclaimer
Property descriptions and related information displayed on this page, with the exclusion of Running Costs data, are marketing materials provided by BuckleyBrown, and do not constitute property particulars. Please contact BuckleyBrown for full details and further information. The Running Costs data displayed on this page are provided by PrimeLocation to give an indication of potential running costs based on various data sources. PrimeLocation does not warrant or accept any responsibility for the accuracy or completeness of the property descriptions, related information or Running Costs data provided here.










































.png)

