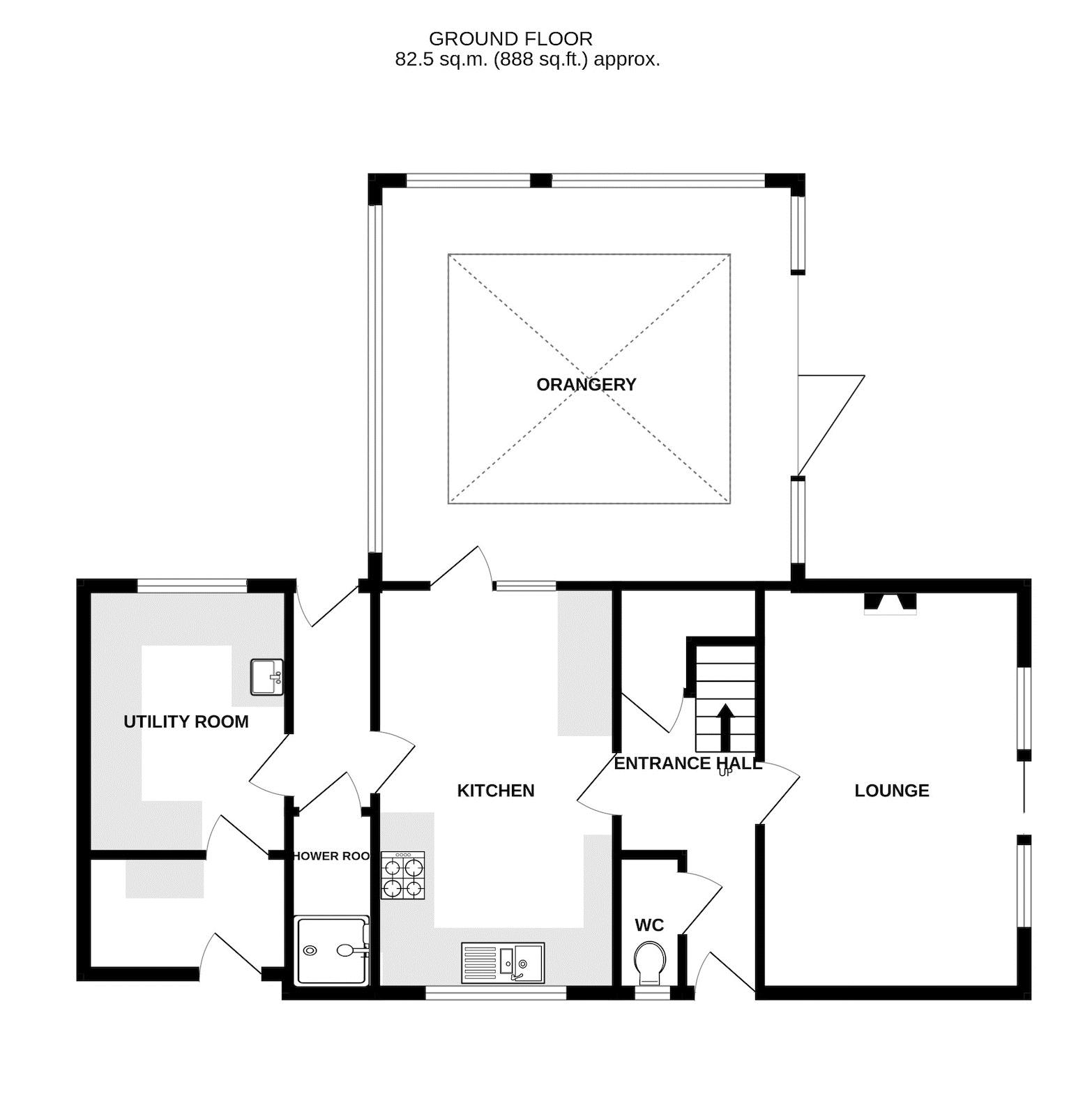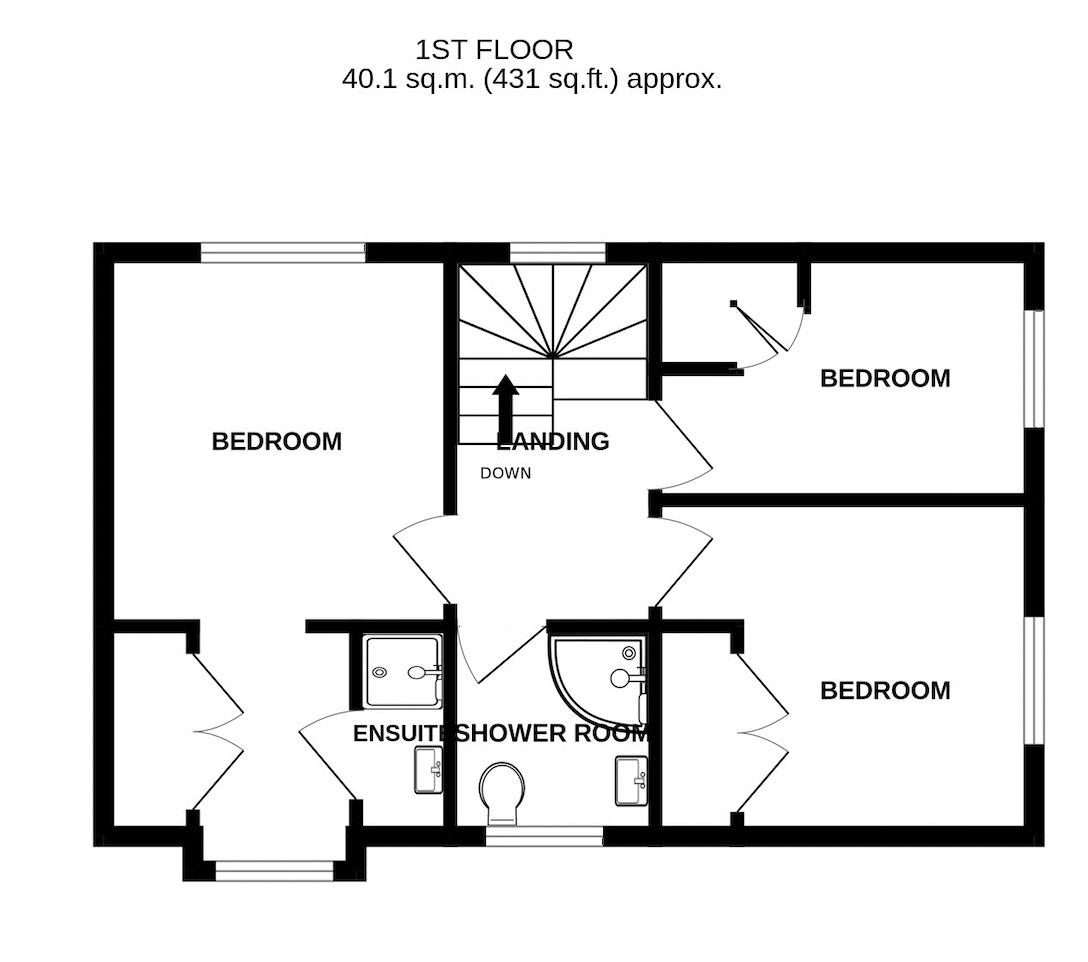Detached house for sale in Hound Tor Close, Paignton TQ4
* Calls to this number will be recorded for quality, compliance and training purposes.
Property features
- Super extended family home
- 3-4 bedrooms one en suite
- Fabulous orangery lounge
- Fitted kitchen & separate utility room
- 3 shower rooms
- Dining room/bedroom 4
- Good size garden
Property description
A super family size, 3-4 bedroom extended detached house, located in the ever popular Hookhills area on the outskirts of Paignton. Amenities are close by including a regular bus service to the surrounding area and Brixham and Paignton town centres and local shopping parades, doctor and dental surgeries. Highly regarded primary and grammar schools are also within easy reach.
The house which is deceptive at first glance, has been greatly improved and modernised in our vendors ownership and has also had a large orangery/living room added providing a luxury living space with bi-folding doors opening to the raised timber terrace and garden. A fitted kitchen and utility room provide ample cooking/laundry space and there is an additional dining room/fourth bedroom on the ground floor along with a shower room and w.c. The first floor provides three bedrooms, the principal having an en suite. And further shower room/w.c. Outside provides ample parking to the front and larger than expected rear garden. Internal viewing recommended.
Ground Floor
Entrance Hall
Staircase to first floor with under stairs cupboard. Radiator.
Cloakroom/W.C.
White low level W.C. With space saver cistern hand wash. Half tiled walls. Double glazed window.
Dining Room/ Bedroom 4 (16' 3'' x 10' 6'' (4.95m x 3.20m))
Tiled flooring. Double glazed window and sliding patio door opening to the raised seating area and rear garden. Marble style fireplace with fitted gas fire.
Orangery Lounge (16' 4'' x 17' 11'' (4.97m x 5.46m) approx)
A stunning addition to the house enjoying an outlook over the garden and fields beyond. Double glazed windows and bi-folding door to the raised seating area and garden. Large lantern roof feature. Three vertical wall radiators. Inset spotlights and ceramic tiled floor. Gas log effect fire.
Double doors to:
Kitchen (16' 3'' x 9' 8'' (4.95m x 2.94m))
Fitted with white faced wall and base cupboards, roll edge working surfaces. Inset one and a quarter bowl stainless steel sink and drainer. Under counter integral freezer. Tiled surrounds. 'Stoves' freestanding cooker with cooker hood over. Spaces for dishwasher and fridge/freezer. Vertical wall radiator.
Door to:
Rear Lobby
Double glazed door to the garden. Radiator.
Doors to:
Shower Room
Walk in shower Room with wall panelling and fitted overhead shower and hand held attachment. Extractor fan and heated towel rail.
Utility Room (10' 7'' x 8' 3'' (3.22m x 2.51m))
Fitted base cupboards and worktop. Belfast sink. Plumbing/space for washing machine and tumble dryer.Double and treble wall cupboard. Double glazed window. Door to:
Storage Area (4' 9'' x 8' 4'' (1.45m x 2.54m))
Double glazed door to front. Ample space for storage.
First Floor
Bedroom 1 (16' 3'' x 9' 10'' (4.95m x 2.99m) reducing)
A dual aspect room with built in double wardrobe. Radiator. Door to:
En Suite
Comprising shower enclosure with overhead shower and hand held attachment. White vanity unit with inset wash basin and mirrored cabinet over. Heated towel rail. Tiled walls. Extractor fan.
Bedroom 2 (10' 9'' x 9' 1'' (3.27m x 2.77m))
Built in double wardrobe. Double glazed window with pleasant outlook over fields beyond. Radiator.
Bedroom 3 (10' 9'' x 6' 10'' (3.27m x 2.08m) max)
Double glazed window with open outlook over fields beyond. Built in wardrobes.
Shower Room/W.C.
Comprising corner shower enclosure with independent electric shower. Low level W.C. And white vanity cupboard with inset washbasin. Mirrored cupboard over. Tiled walls. Heated towel rail. Double glazed window. Extractor fan.
Outside
Wide brick paved parking area to the front of the house with pedestrian gate at side leading to:
Rear Garden
An unexpected large garden wraps around the rear and side of the house which is mainly laid to lawn with inset shrubs and specimen trees and a water feature.
A raised timber seating area with balustrade is adjacent to house with access from the orangery and dining room, a perfect spot to sit and enjoy the sunshine and outlook towards the fields beyond.
A gate and low fence separates the lawn from an astro turf area at the side of the house which leads around to the rear where there is a
workshop/shed 16'8'' X 9'
Council Tax Band: D
Energy Rating: D
Agents Note:
The Ofcom website indicates that standard and superfast broadband is available. Please check with your mobile provider for coverage.
The property has all mains services.
Property info
For more information about this property, please contact
Eric Lloyd, TQ4 on +44 1803 268026 * (local rate)
Disclaimer
Property descriptions and related information displayed on this page, with the exclusion of Running Costs data, are marketing materials provided by Eric Lloyd, and do not constitute property particulars. Please contact Eric Lloyd for full details and further information. The Running Costs data displayed on this page are provided by PrimeLocation to give an indication of potential running costs based on various data sources. PrimeLocation does not warrant or accept any responsibility for the accuracy or completeness of the property descriptions, related information or Running Costs data provided here.





























.png)
