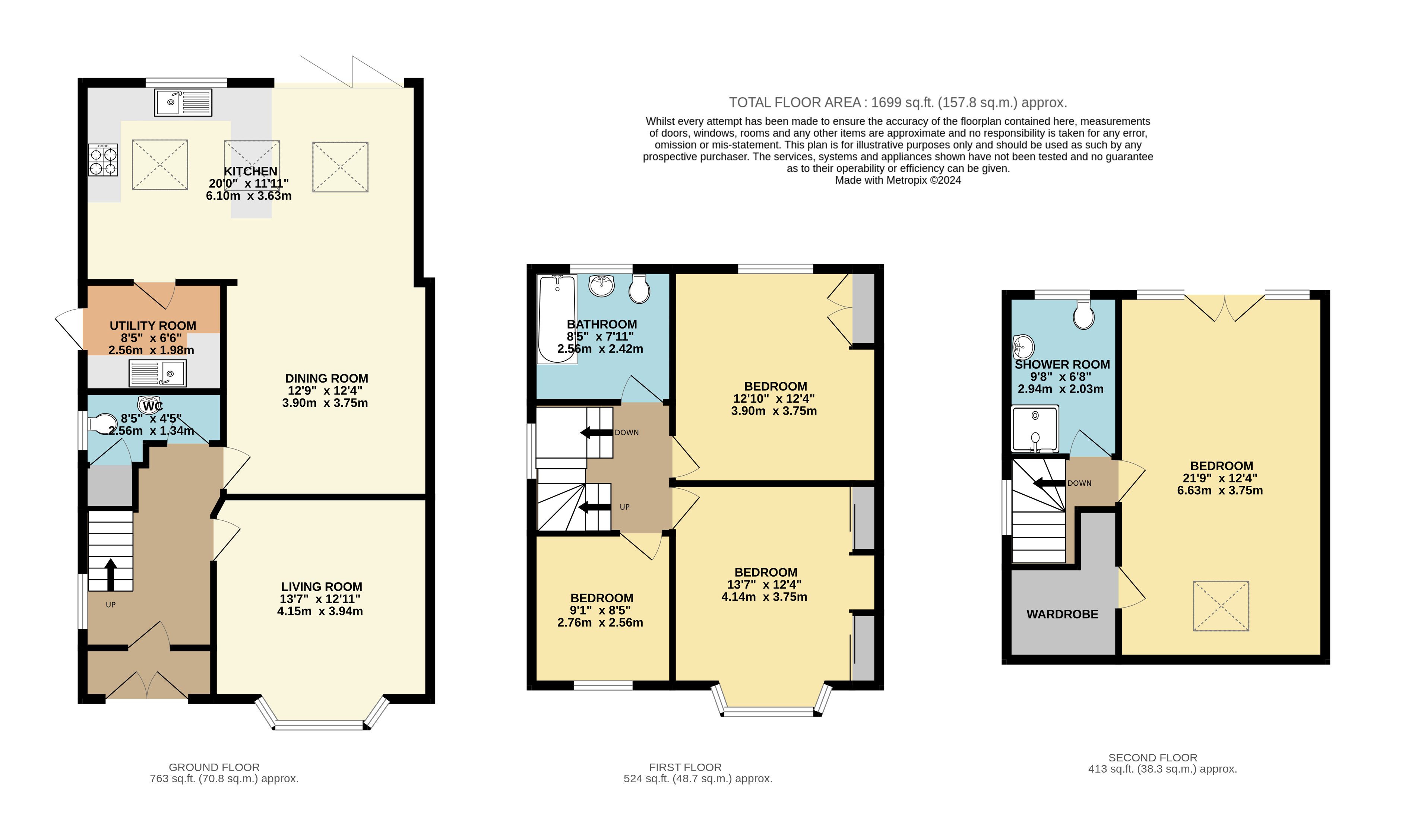Semi-detached house for sale in Sandyleaze, Bristol BS9
* Calls to this number will be recorded for quality, compliance and training purposes.
Property features
- Recently Extended
- Open Plan Kitchen/Diner
- Quality Fitted Kitchen
- Separate Utility Room
- Bay Fronted Living Room With Wood Burner
- Four Generous Bedrooms
- Loft Conversion
- Juliet Balcony With Charming Views
- Family Bathroom, Ensuite & Downstairs WC
- Sunny South Facing Garden
Property description
A superbly presented and stylish, four-bedroom, semi-detached home with an open plan kitchen/diner and bi-folding doors onto a southerly facing garden.
Step through the wooden gate and into the front garden, where the path of sandstone paving leads you to the entrance porch, which has fitted shelving, coat hooks, and a hessian floor mat. The welcoming hallway has stairs rising to the first floor and doors into the ground floor rooms.
To front is a spacious living room, where a bay window offers views of the front garden, has a picture rail, and a cosy woodburning stove.
The heart of the home is the sociable, open plan kitchen/lounge/diner where natural light streams thought from three skylights dotted throughout the roofline, window and bi-folding door, which seamlessly connects to a sunny rear garden.
The kitchen itself is high quality boasting royal blue units complemented by golden handles and sleek quartz worktops. There is undermount sink with drainer, integrated gas hob, electric oven, microwave and plumbing for a dishwasher. Lastly the space has lovely, engineered oak flooring, that continued in from the hallway.
A separate utility room adds practically, with matching fitted units, sink, plumbing for appliances and has double glazed door to the side. Completing this level is a convenient downstairs WC, and ample storage space.
Ascend the stairs to the first floor, where three generously sized bedrooms await; Two double bedrooms both offering fitted wardrobes, the front further benefiting from bay windows.
A third good-sized single bedroom benefitting from bespoke fitted furniture, utilising the space efficiently.
Accommodating the bedrooms is a dual-aspect, three-piece family bathroom featuring WC, vanity unit with wash hand basin inset, L-shaped bath with shower over, glass folding shower screen, heated towel rail, and stunning sage green metro style tiling.
A recently extended loft conversion creates an expansive, front to back, principal bedroom. Skylights and double-glazed windows frame panoramic views, while French style doors open onto a charming Juliet balcony, offering a breathtaking views over allotments and towards Westbury Village. This space is complete with a walk-in wardrobe and a separate shower room.
Outside, the landscaped family garden awaits, offering a lush lawn, sandstone patio areas, abundant greenery and measures approximately 14m in length.
Accessible to the rear is a single garage, which has ‘Up & Over’ door, pedestrian door into the garden, light and power.
Council Tax Band D
Freehold<br /><br />
Property info
For more information about this property, please contact
CJ Hole Westbury-On-Trym, BS9 on +44 117 444 9727 * (local rate)
Disclaimer
Property descriptions and related information displayed on this page, with the exclusion of Running Costs data, are marketing materials provided by CJ Hole Westbury-On-Trym, and do not constitute property particulars. Please contact CJ Hole Westbury-On-Trym for full details and further information. The Running Costs data displayed on this page are provided by PrimeLocation to give an indication of potential running costs based on various data sources. PrimeLocation does not warrant or accept any responsibility for the accuracy or completeness of the property descriptions, related information or Running Costs data provided here.







































.gif)
