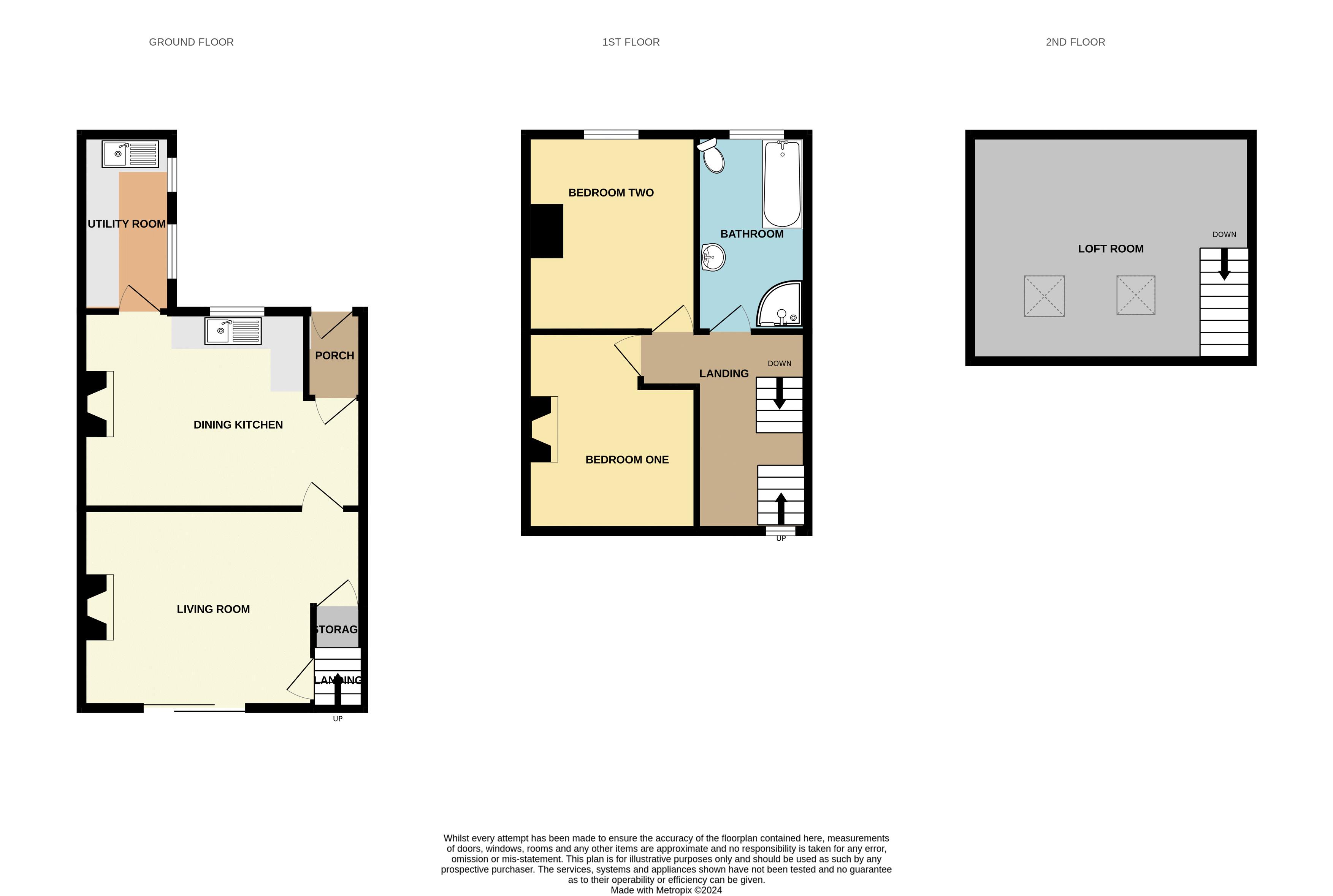Cottage for sale in New Cottages, Foxt, Staffordshire ST10
* Calls to this number will be recorded for quality, compliance and training purposes.
Property features
- Immaculately presented two bedroom terrace cottage
- Spectacular rural views
- Successful holiday let
- Loft room with fixed staircase
- Log burner and multi fuel burner
- First floor bathroom
- Large garden to the frontage
- Garden Room
- Accessed via a private road
Property description
This beautifully presented two-bedroom terrace cottage is situated in the popular rural village of Foxt. This stunning home has a spectacular open aspect to the frontage, with a substantial garden which is laid to patio, decking, has well stocked borders and useful garden store, which has the potential to be a home office. The property is accessed via a private road with parking available to the rear. This is an ideal first-time buy for those wanting a semi-rural location, holiday retreat, or an investment opportunity, as the property is currently let through Sykes and has been a successful holiday let for many years.
The property boasts a 17ft dining kitchen, light and airy living room, where those fabulous views can be admired. First floor bathroom with both bath, shower and a loft room with fixed staircase, skylights, ideal for storage. Access to the property is via the rear, through the paved yard area. The rear porch provides access into the dining kitchen. The dining kitchen has a feature fireplace with log burning stove, ample room for a dining table and chairs, range of base units and stable door to the utility room. The utility has base units, sink, wall mounted gas fired boiler and space for a washing machine, dryer and dishwasher. The living room is located to the front of the property, has multi fuel stove, understairs storage, patio door to the front garden and access to the first floor.
To the first floor, the landing provides access to the second floor loft room. The two bedrooms are doubles, with bedroom one having a feature fireplace. The bathroom has both a panel bath and separate shower enclosure with chrome fitment, vanity wash hand basin and WC.
Externally to the frontage is an Indian stone patio/path, decked area, gravel area with well stocked borders, pond, fenced boundary and garden store with power and light. To the rear, an enclosed yard with gated entry.
A viewing is highly recommended to appreciate this homes location, views, spacious accommodation and further potential.
Living Room (17' 0'' x 12' 0'' (5.18m x 3.66m) max measurements)
Radiator, multi-fuel stove set on granite style hearth, wood mantle. UPVC double glazed patio doors to the front elevation, UPVC double glazed window to the front elevation, built in shelving, access to the first floor, useful understairs storage cupboard.
Dining Kitchen (17' 0'' x 11' 11'' (5.18m x 3.64m) max measurements)
Radiator, glazed stable door to the rear porch, space for dining room table and chairs, fully tiled floor, fireplace with tiled hearth incorporating wood burning stove with brick surround and wood mantle, range of units to the base and eye level, ceramic sink with chrome mixer tap, gas cooker point, extractor above, inset downlights, UPVC double glazed window to the rear elevation, tiled splashbacks.
Utility (10' 8'' x 5' 5'' (3.26m x 1.66m))
Worksurface space, space for freestanding fridge/freezer, plumbing for washing machine, space for dryer, plumbing for dishwasher, Glow Worm gas fired central heating boiler, stainless steel dual sink with chrome mixer tap, tiled splashbacks, two UPVC double glazed windows to the side elevation, radiator, quarry tiled flooring, glazed stable door, loft access.
Porch
Composite double glazed door to the rear elevation.
First Floor
Landing
Mirrored chrome wall mounted radiator, UPVC double glazed window to the front elevation.
Bedroom One (12' 0'' x 10' 10'' (3.67m x 3.31m) max measurements)
UPVC double glazed window to the front elevation, radiator, cast iron feature fireplace with tiled hearth.
Bedroom Two (12' 0'' x 10' 4'' (3.65m x 3.15m))
UPVC double glazed window to the rear elevation, radiator.
Bathroom (12' 0'' x 6' 4'' (3.65m x 1.94m))
Panelled bath with integral chrome fitments and shower head, vanity wash hand basin with chrome mixer tap, corner WC with push flush, walk in shower enclosure with chrome fitment, wall mounted traditional radiator, traditional radiator, part tiled, electric heater, UPVC double glazed window to the rear elevation.
Second Floor
Loft Room (17' 0'' x 13' 9'' (5.18m x 4.18m) reducing head height)
Radiator, two Velux style windows to the front elevation, power and light connected.
Outside
Enclosed yard area, walled with gated access. To the front is Indian stone patio, decked area, well stocked borders, fenced boundaries. Path, area laid to gravel, fenced boundaries.
Garden Store - UPVC double glazed window to the front, rear and side elevations, light and power connected.
Property info
For more information about this property, please contact
Whittaker & Biggs, ST13 on +44 1538 269070 * (local rate)
Disclaimer
Property descriptions and related information displayed on this page, with the exclusion of Running Costs data, are marketing materials provided by Whittaker & Biggs, and do not constitute property particulars. Please contact Whittaker & Biggs for full details and further information. The Running Costs data displayed on this page are provided by PrimeLocation to give an indication of potential running costs based on various data sources. PrimeLocation does not warrant or accept any responsibility for the accuracy or completeness of the property descriptions, related information or Running Costs data provided here.




































.png)


