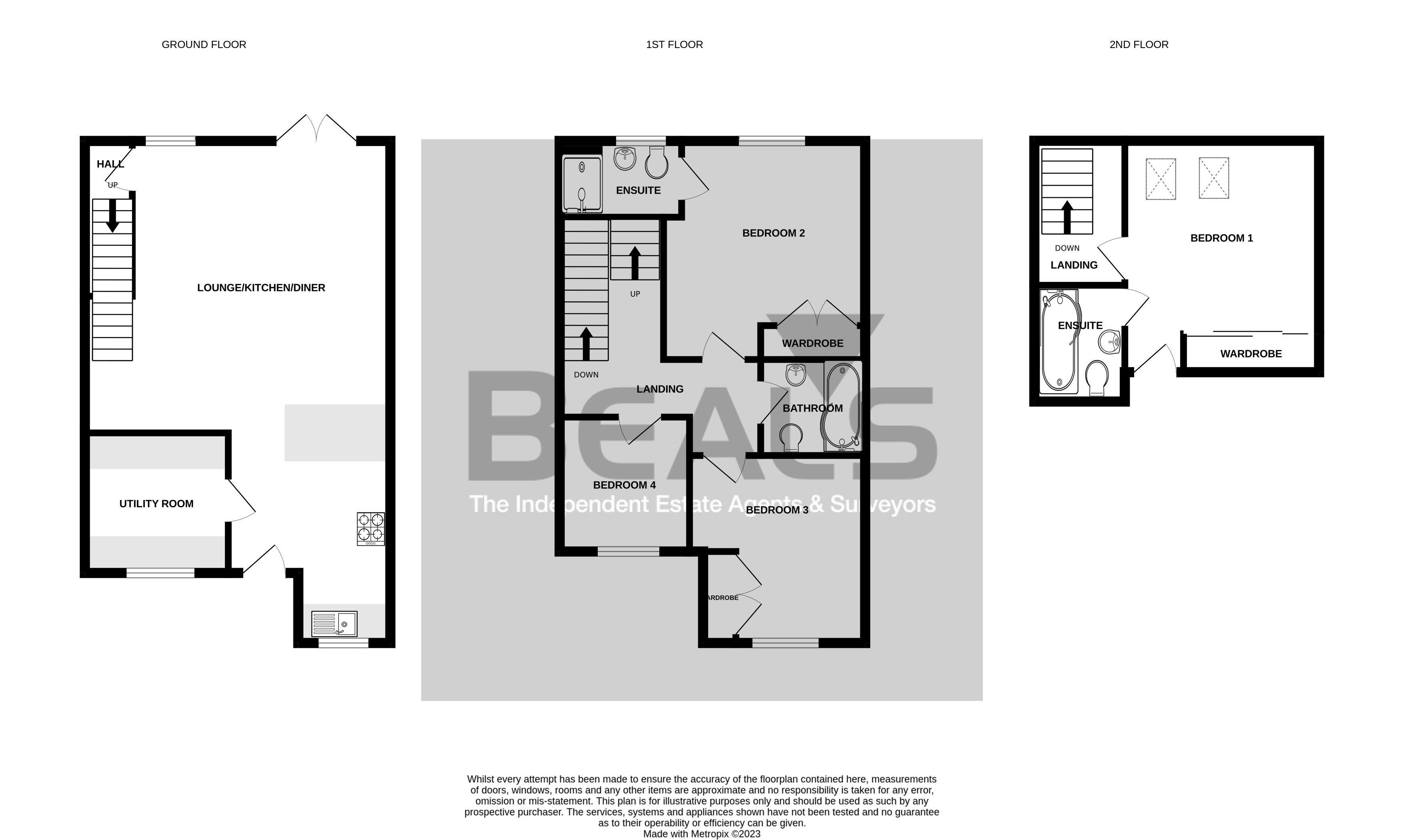Terraced house for sale in Coriander Way, Whiteley, Fareham, Hampshire PO15
* Calls to this number will be recorded for quality, compliance and training purposes.
Property features
- Spacious four bedroom townhouse
- No forward chain
- Open living great for entertaining
- Separate utility room
- Master suite with en suite bathroom
- Bedroom two with en suite shower room
- Short walk to whiteley shopping centre
- Rear garden with A sunny aspect
- Close to local transport links
- EPC rating C
Property description
**no forward chain - open house 27th July 12pm-1pm**
Beal's is delighted to present to the market this elegant and spacious four-bedroom family residence. Spanning three floors, the property offers generous accommodation ideal for family living. The ground floor features an expansive lounge/diner, a well-appointed kitchen, and a convenient utility room, all leading to the sunny rear garden. The first floor boasts three well-proportioned bedrooms, with the second bedroom benefiting from a shower en-suite, alongside a contemporary three piece family bathroom. The second floor is dedicated to the luxurious master suite, complete with its own bathroom en-suite. This home further benefits from off-road parking for two vehicles and a superb sunny rear garden, partially laid to lawn and patio, perfect for outdoor relaxation. The convenient location places Whiteley Shopping Centre within a short stroll for all your daily necessities, with easy access to motorway and rail links nearby. Viewings are highly recommended to fully appreciate this exceptional property.
Beals present to the market this deceptively spacious four bedroom family home. With accommodation set over three floors this home offers ample space for a family with a spacious lounge/diner, kitchen and utility room to the ground floor which then affords access to the sunny rear garden. The first floor offers three good sized bedrooms, bedroom two has an en suite and there is a modern family bathroom, on the second floor is the master suite also with en suite. There is off road parking and a superb sunny rear garden. Whiteley Shopping Centre is a short walk away, motorway and rail links are also close by. Inspections are most strongly recommended.<br /><br />
Internally
Spanning three floors, the property offers generous accommodation ideal for family living. The ground floor features an expansive lounge/diner, a well-appointed kitchen, and a convenient utility room, all leading to the sunny rear garden. The first floor boasts three well-proportioned bedrooms, with the second bedroom benefiting from a shower en-suite, alongside a contemporary three piece family bathroom. The second floor is dedicated to the luxurious master suite, complete with its own bathroom en-suite.
Externally
The property has a driveway to the front for two vehicles and an outside tap and power facility. The rear garden is fully enclosed and does offer rear pedestrian access. There is also an outside tap and power facility.
Location
Situated on a very sought-after area within Whiteley, this home is close to a park, local shops, and access to Botley Road which is where you'll find Swanwick Railway Station. It is also within proximity to the various business parks that are situated within Whiteley along with a shopping complex offering several High Street brands including Marks & Spencer, coffee shops, restaurants, and multi-screen cinema complex. Whiteley is located just off Junction 9 of the M27 providing good links to Fareham, Portsmouth, and Southampton.
Entrance Porch
Kitchen/Breakfast Room Extending To The Lounge/Dining Area (29' 2" x 17' 7")
Utility Room (7' 10" x 7' 8")
On The First Floor
Bedroom Two (12' 11" x 11' 2")
En Suite Shower Room
Bedroom Three (10' 2" x 9' 9")
Bedroom Four (7' 9" x 7' 6")
Family Bathroom (5' 6" x 6' 0")
On The Second Floor
Master Suite (13' 5" x 11' 2")
En Suite Bathroom
Agents Note
Tenure - Freehold.
Council Tax Band - D.
Property info
For more information about this property, please contact
Beals - Park Gate, SO31 on +44 1489 876114 * (local rate)
Disclaimer
Property descriptions and related information displayed on this page, with the exclusion of Running Costs data, are marketing materials provided by Beals - Park Gate, and do not constitute property particulars. Please contact Beals - Park Gate for full details and further information. The Running Costs data displayed on this page are provided by PrimeLocation to give an indication of potential running costs based on various data sources. PrimeLocation does not warrant or accept any responsibility for the accuracy or completeness of the property descriptions, related information or Running Costs data provided here.
























.png)
