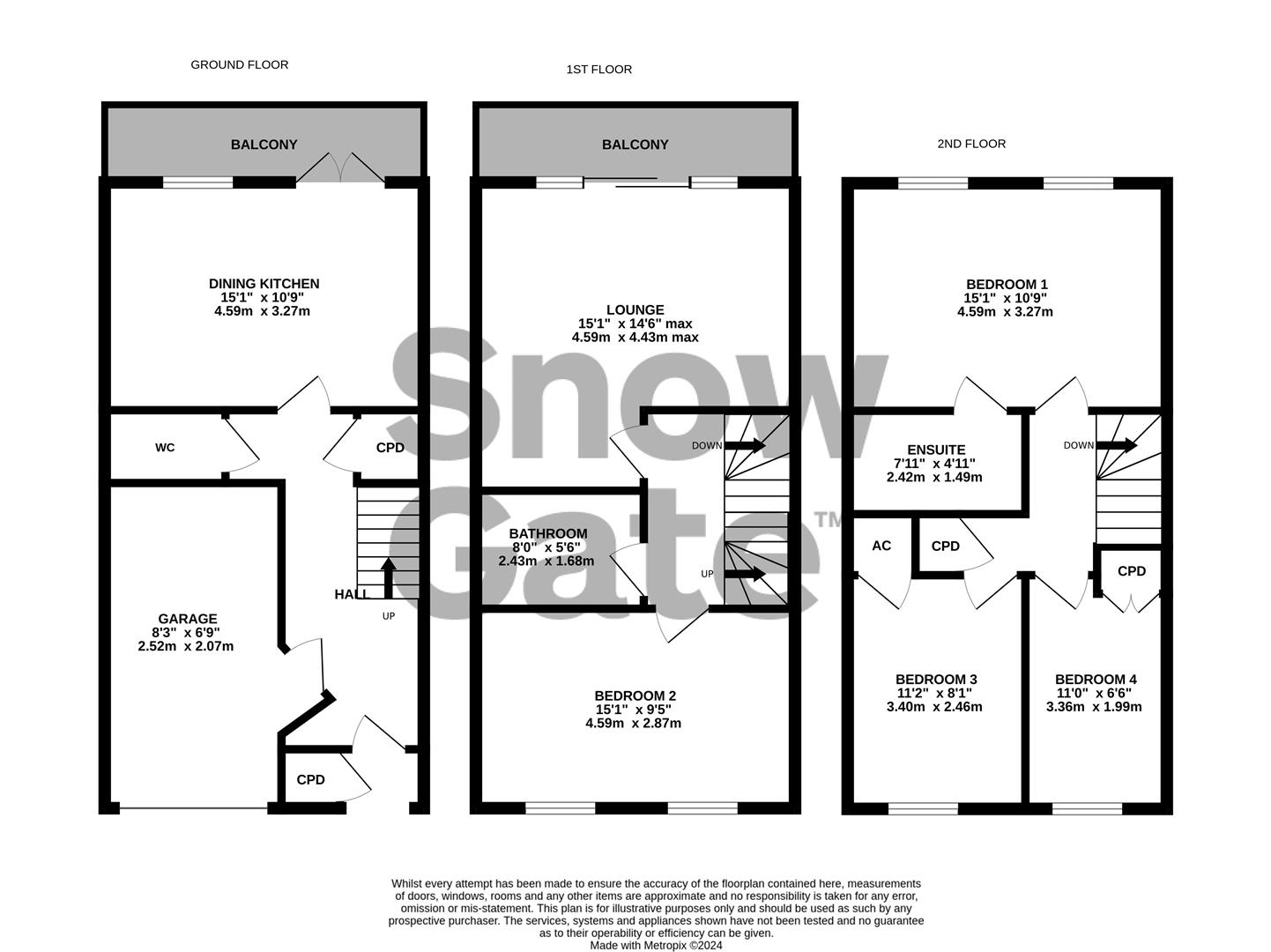Town house for sale in Wildspur Mills, New Mill, Holmfirth HD9
Just added* Calls to this number will be recorded for quality, compliance and training purposes.
Property features
- Four bedroom river side townhouse with woodland views
- Flexible accommodation over three floors
- Integral garage and visitor parking
- Stunning setting of approximately 20 acres of communal grounds
- Two decked riverside balconies
- Newly fitted dining kitchen with integral appliances
Property description
A four bedroom townhouse in this rural riverside location with attractive woodland and river views conveniently located for the village amenities set in approximately 20 acres of beautiful communal grounds and woodland. The Property is immaculate throughout with spacious entrance hallway, integral hallway, downstairs wc, under stairs cupboard and dining kitchen with decked riverside balcony off. To the first floor are the lounge with glass wall and sliding doors to the decked terrace, family bathroom and double bedroom/second reception room. To the second floor are three further bedrooms, master with ensuite and airing cupboard. Plenty of off road private visitor and resident parking.
The property is ideally located to access all the Holme Valley amenities and is within the catchment area for local outstanding schools and colleges. Centrally located between Manchester, Leeds and Sheffield it is also a commuter's paradise.
Entrance
The front door opens to the bright and spacious hallway with large welcome mat, stairs to the first floor and doors to the integral garage, under stairs storage, WC and dining kitchen. Down lighters.
Integral Garage (5.11m x 2.49m (16'9" x 8'2"))
A single garage with an electric up and over door.
Ground Floor Wc (1.80m x 1.02m (5'11" x 3'4"))
A contemporary ground floor WC with a tiled floor and splash back, wall mounted wash basin and back to wall WC.
Dining Kitchen (4.57m x 3.25m (15'0" x 10'8"))
A beautiful newly fitted kitchen comprising a range of base and under lit wall units with a granite/marble effect work surface complete with Franke/Villeroy and Boch sink and drainer with mixer tap over. Integral appliances include fridge, freezer, dishwasher, washer, five burner gas hob with a glass and steel hood over and oven. Rear aspect windows look over the river and woodland backdrop and double doors open to the outside decked seating area.
First Floor Landing
Doors open off the landing to the lounge, bathroom and kingsize bedroom/second reception room.
Lounge (4.57m x 4.45m (15'0" x 14'7"))
A lovely, light and spacious reception room with a glazed wall with sliding doors opening out to the riverside terrace with woodland views and the sound of running water. Down lighters.
Bathroom (2.41m x 1.68m (7'11" x 5'6"))
A contemporary bathroom suite comprising a wall mounted wash basin and WC and a panel bath with glass screen and shower over. Tiled floor and splash back and heated towel rail.
Kingsize Bedroom/Second Reception Room (4.57m x 2.87m (15'0" x 9'5"))
A spacious double bedroom, currently used as a home office, with a front aspect window and a cupboard which houses the gas central heating boiler.
Second Floor Landing
Doors open off the landing to the three further bedrooms and airing cupboard.
Master Bedroom (4.57m x 3.28m (15'0" x 10'9"))
A spacious kingsize bedroom with views over the river and wooded banking and the sound of the river. A door opens to the ensuite.
Ensuite (2.41m x 1.47m (7'11" x 4'10"))
Comprises a white wall hung wash basin, back to wall wc and large shower. Heated towel rail and down lighters.
Bedroom 3 (3.40m x 2.46m (11'2" x 8'1"))
Currently used as a home office with a front aspect window and a cupboard which houses the gas central heating boiler.
Bedroom 4 (3.33m x 1.98m (10'11" x 6'6"))
A good sized fourth bedroom with a front aspect window and fitted cupboard.
Outside
To the rear of the property are a ground and first floor decked balconies looking over the river and woodland backdrop and to the front a bin store. The property also has use of the stunning private communal grounds and woodland with mill pond which extends to approximately 20 acres. As well as the integral garage there is also plenty of visitor parking.
Property info
49Wildspurmillsnewmillhd97Ba-High.Jpg View original

For more information about this property, please contact
SnowGate, HD9 on +44 1484 973900 * (local rate)
Disclaimer
Property descriptions and related information displayed on this page, with the exclusion of Running Costs data, are marketing materials provided by SnowGate, and do not constitute property particulars. Please contact SnowGate for full details and further information. The Running Costs data displayed on this page are provided by PrimeLocation to give an indication of potential running costs based on various data sources. PrimeLocation does not warrant or accept any responsibility for the accuracy or completeness of the property descriptions, related information or Running Costs data provided here.




































.png)
