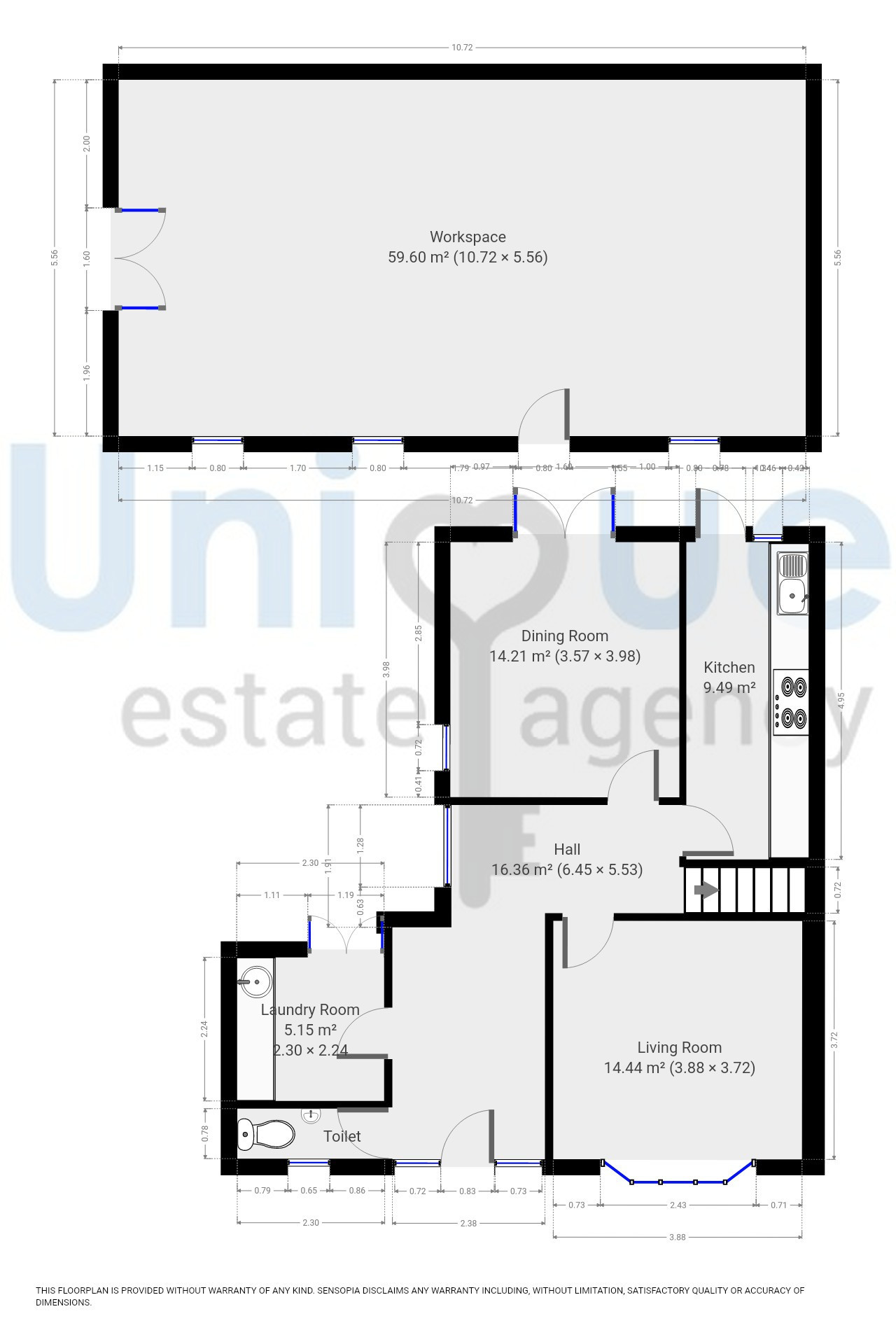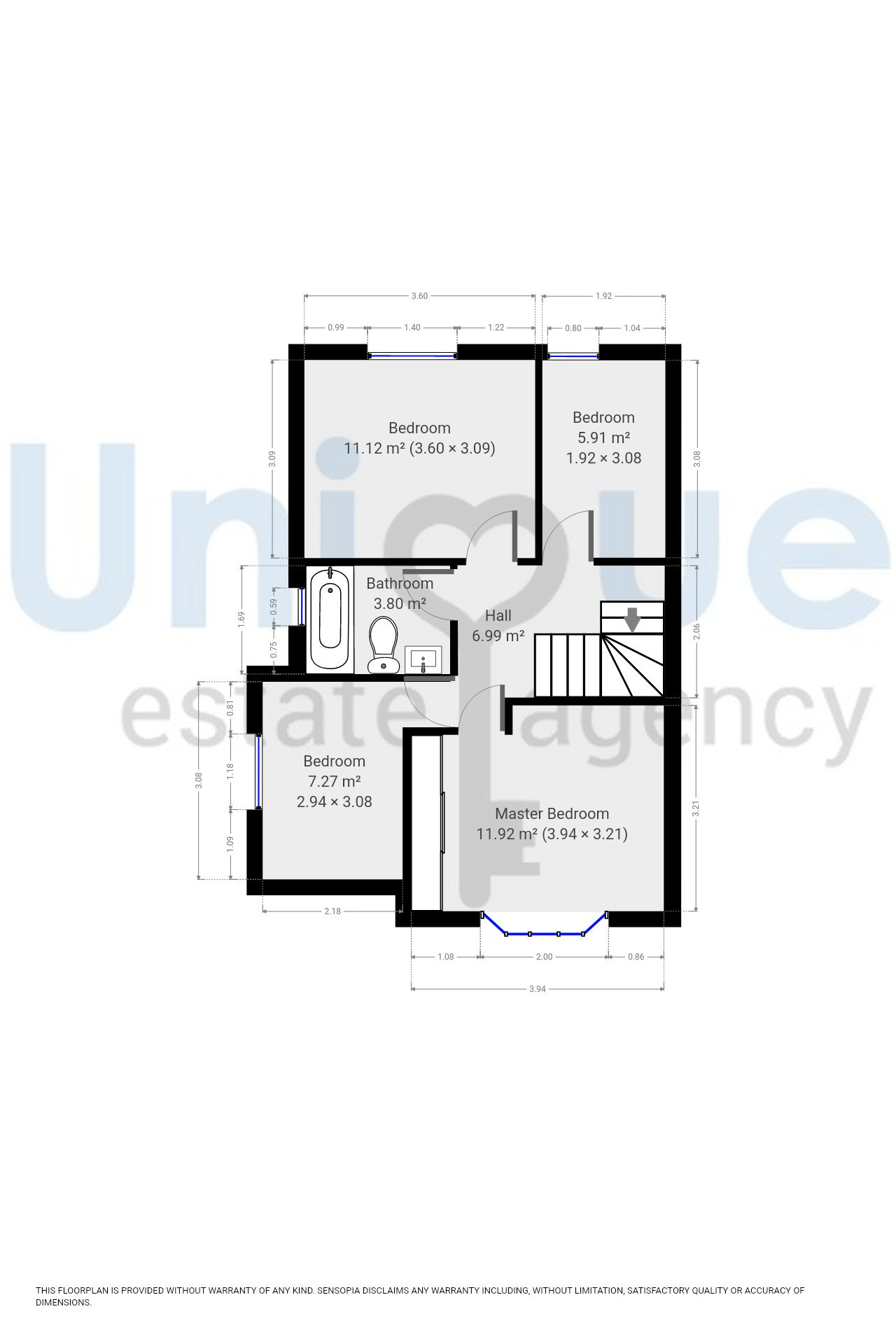Semi-detached house for sale in Highbury Avenue, Fleetwood FY7
* Calls to this number will be recorded for quality, compliance and training purposes.
Property features
- Extensive Driveway For Several Vehicles.
- Excellent Location.
- Two Reception Rooms
- Utility Room Plus Ground Floor WC
- Enclosed rear garden
- Ready To Walk Into Semi Detached Family Home
- Fantastic outbuilding
- Four bedrooms, One family bathroom
Property description
Superb family home! Popular and convenient location for Fleetwood and its amenities. Spacious rooms across two floors with large outbuilding to the rear! Perfect for a home bar and gym, working from home or, anyone looking for additional living space or to be used as storage. Call Unique today!
Welcome to Highbury Avenue, a short distance from Fleetwood Town Centre and its amenities. This four bedroom semi-detached property offers spacious rooms across two floors, including two reception rooms, ground floor wc, fitted kitchen, utility room, four bedrooms, family bathroom, enclosed rear garden with a fantastic outbuilding and ample off-street parking via driveway. This is a must view property!
The grand entrance hallway is beautifully presented and certainly sets the scene for the rest of this family home with stairs to the first floor landing and doors leading off to all rooms on the ground floor, including two reception rooms, modern fitted kitchen, utility and wc.
The stunning fitted kitchen offers a wide range of wood wall mounted and base units with ample work surface area, composite sink and drainer and a pop of colour with red tiled back splash. Integrated appliances include range cooker and induction hob with extractor over. External door leads out into the enclosed rear garden.
The utility is a fantastic size, with additional units, work surface area, sink and ample floor space for an American fridge freezer. Plumbing in situ for both a washing machine and tumble dryer. External French doors lead out to the rear garden and skylight for plenty of natural light.
There are two well proportioned reception rooms, the lounge to the front elevation boasts large UPVC double glazed bay window that fills the room with natural light and wall mounted electric fire. Creating the perfect space to relax. The second reception room has rear garden views and access through French doors. This room offers versatile living space, currently being used as a play room but could be utilised as a second lounge or dining room.
Finishing off the ground floor is the generous sized washroom, benefiting from low flush wc and wall mounted hand wash basin.
The first floor landing, is an exceptional size with access to the loft and accommodating three double bedrooms, a generous sized single and family bathroom. The three double bedrooms are all an unbelievable size with large windows, offering views to the front and rear gardens and all benefit from fitted wardrobes. The forth bedroom also offers fitted wardrobes and can be utilised as a single bedroom, cot room or study, ideal for remote working.
The modern family bathroom, also carries on the them of being beautifully presented, consisting of panelled bath, with shower over and glass screen, low flush wc conjoined with square hand wash basin, with storage under. Attractive floor to ceiling tiled walls, tiled for convenience in neutral tones, creating a bright space.
Externally, the property is walled with double gates access on to the fantastic sized driveway, allowing off-street parking for several cars. The rear garden is paved, allowing for low maintenance, with enclosed fenced boundaries. There is a jaw dropping sized outbuilding which is fully insulated, tiled and has side access via French doors. This is an exceptional space, which has been split into two, with one side currently being utilised as a home gym and bar, creating the perfect entertaining space. The other side is currently being utilised as kennels but can be adapted to suit your needs.
This is a must view property, where internal viewing is essential to appreciate the space available. The perfect family home. Call our office on .
EPC: D
Council Tax: C
Internal Living Space: 124 sqm
Tenure: Freehold
Hall (6.45m x 5.33m)
Living Room (3.88m x 3.72m)
Second Reception Room (3.57m x 3.98m)
Kitchen (1.93m x 4.95m)
Utility (2.30m x 2.24m)
Ground Floor WC (2.30m x 0.78m)
Master Bedroom (3.94m x 3.21m)
Second Bedroom (3.60m x 3.09m)
Third Bedroom (2.94m x 3.08m)
Fourth Bedroom (1.92m x 3.08m)
Bathroom (2.18m x 1.69m)
Outbuilding (10.72m x 5.56m)
Property info
For more information about this property, please contact
Unique Estate Agency Ltd - Fleetwood, FY7 on +44 1253 545814 * (local rate)
Disclaimer
Property descriptions and related information displayed on this page, with the exclusion of Running Costs data, are marketing materials provided by Unique Estate Agency Ltd - Fleetwood, and do not constitute property particulars. Please contact Unique Estate Agency Ltd - Fleetwood for full details and further information. The Running Costs data displayed on this page are provided by PrimeLocation to give an indication of potential running costs based on various data sources. PrimeLocation does not warrant or accept any responsibility for the accuracy or completeness of the property descriptions, related information or Running Costs data provided here.

















































.png)