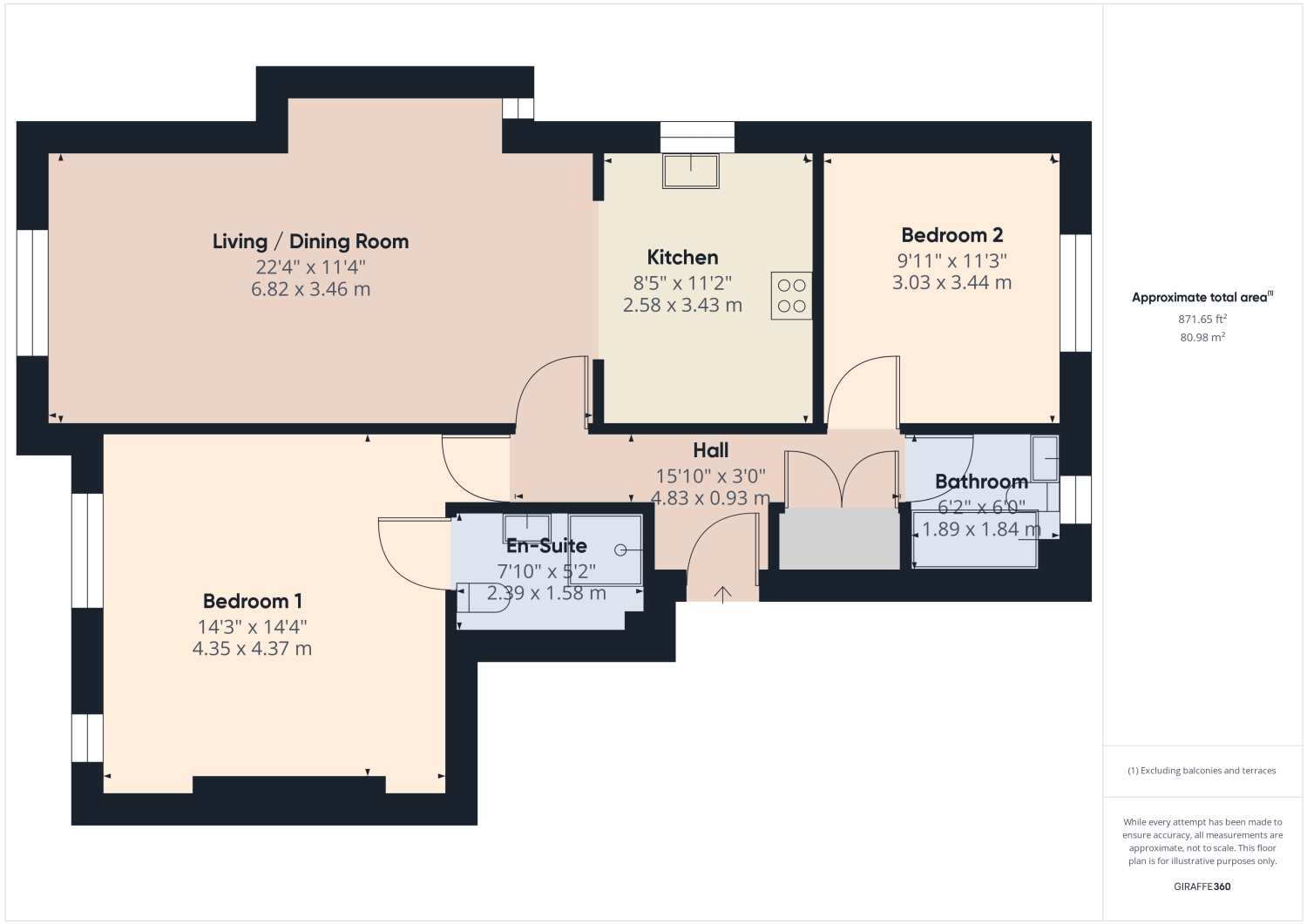Flat for sale in Nicholas House, 1 Merrilocks Road, Blundellsands, Liverpool L23
Just added* Calls to this number will be recorded for quality, compliance and training purposes.
Property features
- No Chain
- Two Bed Second Floor Apartment
- Beautiful Converted Building
- Lift Access
- Stylish Kitchen and Luxury En-Suite Shower Room
- Landscaped Communal Gardens
- Sought After Location
- Close to Blundellsands & Crosby Train Station
- Walking Distance to Beach and Excellent Local Amenities
- Contact EweMove 24/7 to Arrange Viewing
Property description
This stunning, two bed apartment is set within 'Nicholas House', a beautifully converted building that is positioned in a sought after location close to Blundellsands & Crosby Train Station, and with easy walking distance of the beach and excellent local amenities. With lift access to all floors, residents parking and landscaped gardens this could be couple, a first time buyer or as an investment opportunity.
The apartment is accessed via a secure intercom system and a communal entrance hall with lift access leading direct to the apartment entrance. The spacious accommodation includes a private hall, a large open plan living and dining room, a stylish kitchen, two double bedrooms; with the main bedroom benefiting from an en-suite shower room. There is also a separate main bathroom. Each of the rooms are presented in good condition with modern, and neutral decor throughout.
Outside to the rear is a private area for residents and guest parking, a bike store and communal gardens that are mainly covered in a grassed lawn and bordered by mature shrubs and trees, which help create a peaceful oasis in which to enjoy the summer sunshine.
The Crosby and Blundellsands area is a thriving community located midway between Liverpool and Southport, with excellent road and rail links to both. It is home to some excellent state and private schools as well as having the award-winning Crosby beach with the Anthony Gormley 'Another Place' Statues. Crosby village offers plenty of shops, independent bars and restaurants and there are some excellent sporting facilities nearby to cover all tastes.
This is a leasehold property with the original lease having been granted from the freehold title in 2007 for 125 years, of which there are 108 years remaining. The current lease is due to expire in 2132. The ground rent is £300 per year, and service charges are £170 per month. Services include cleaning and maintenance of communal areas, gardening, external lighting, window cleaning and buildings insurance.
Hall
4.83m x 0.93m - 15'10” x 3'1”
Private hall with fitted carpet. Radiator. Secure entry intercom system. Access to living room, both bedrooms and bathroom. Boiler cupboard.
Open Plan Living Dining Room
6.82m x 3.46m - 22'5” x 11'4”
Large open plan living and dining room with double glazed window to front aspect. Fitted carpet. Two radiators. Open through to kitchen.
Kitchen
3.43m x 2.58m - 11'3” x 8'6”
Modern kitchen fitted with a range of low and high level base and wall units. Integrated appliances to include an electric oven and hob with extractor fan. Dishwasher. Washing machine. Sink. Space for free standing fridge freezer. Tiled floor. Double glazed frosted window to side aspect.
Bedroom 1
4.37m x 4.35m - 14'4” x 14'3”
Large double bedroom with two double glazed windows to front aspect. Fitted blinds. Fitted carpet. Fitted wardrobes and bedroom furniture. Radiator. Access to en-suite.
Ensuite Shower Room
2.39m x 1.58m - 7'10” x 5'2”
Luxury en-suite shower room with shower cubicle, WC and wash basin. Heated towel rail. Tiled walls.
Bedroom 2
3.44m x 3.03m - 11'3” x 9'11”
Double bedroom with double glazed window to rear aspect. Fitted wardrobes. Fitted carpet. Radiator.
Bathroom
1.89m x 1.84m - 6'2” x 6'0”
Stylish bathroom with white suite consisting of a bath with shower above, wash basin and WC. Tiled walls. Double glazed frosted window to rear aspect. Heated towel rail.
Parking
Allocated resident and guest parking located to the rear of the property, in a well maintained area.
Garden
Beautiful, communal gardens that wrap around the property providing a lovely area in which to sit out and enjoy the summer sunshine.
Property info
For more information about this property, please contact
EweMove Sales & Lettings - Formby, BD19 on +44 1704 206684 * (local rate)
Disclaimer
Property descriptions and related information displayed on this page, with the exclusion of Running Costs data, are marketing materials provided by EweMove Sales & Lettings - Formby, and do not constitute property particulars. Please contact EweMove Sales & Lettings - Formby for full details and further information. The Running Costs data displayed on this page are provided by PrimeLocation to give an indication of potential running costs based on various data sources. PrimeLocation does not warrant or accept any responsibility for the accuracy or completeness of the property descriptions, related information or Running Costs data provided here.






























.png)

