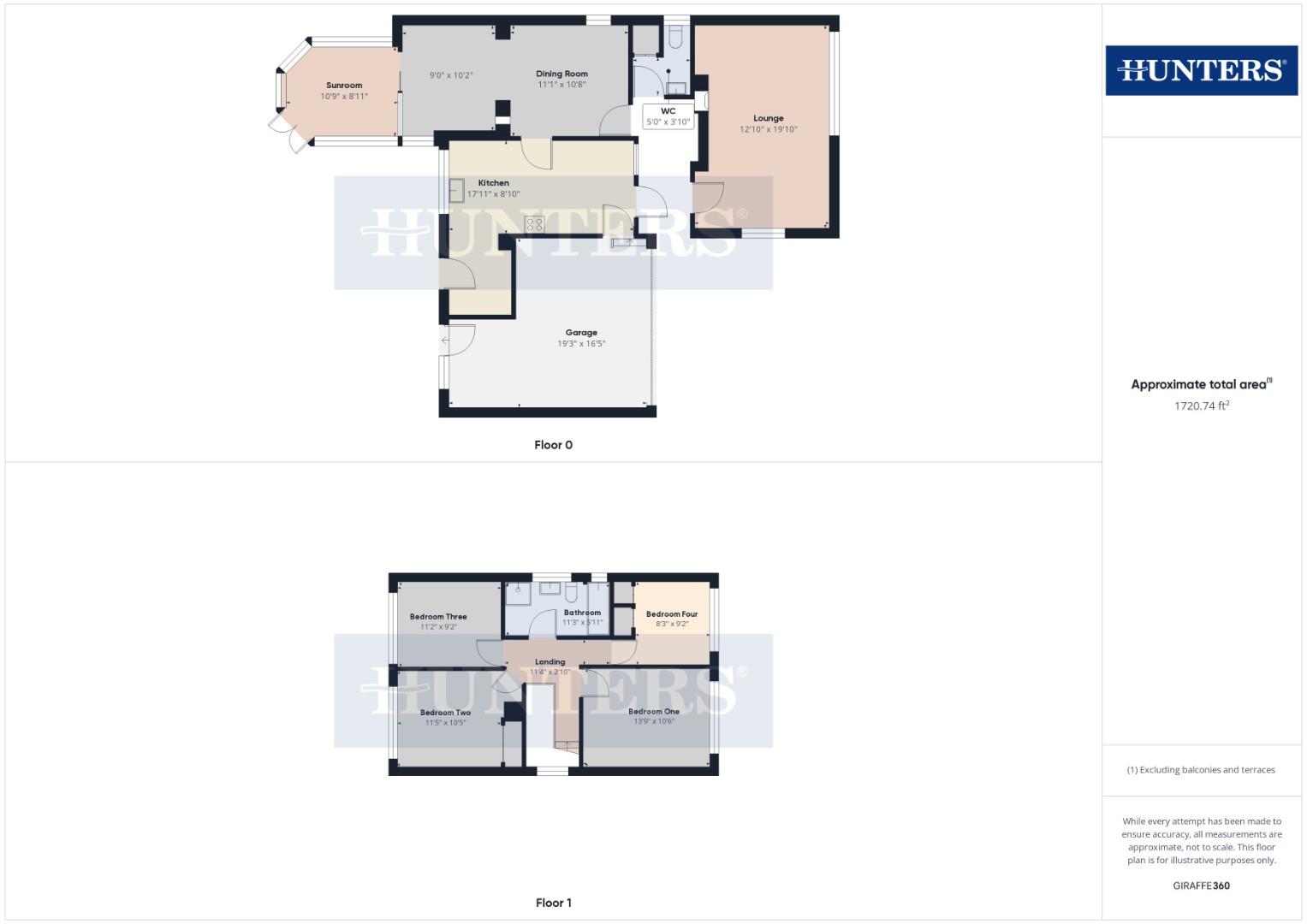Detached house for sale in Elmsall Drive, Beverley, East Yorkshire HU17
* Calls to this number will be recorded for quality, compliance and training purposes.
Property description
**no onward chain**
A charming detached house nestled in the desirable Molescroft area of Beverley. This property boasts two spacious reception rooms, perfect for entertaining guests or simply relaxing with your loved ones. With four double bedrooms, there's ample space for the whole family to unwind and make lasting memories.
Situated in a sought-after location, this wonderful family home offers a south-facing garden, allowing you to bask in the sunlight and enjoy the outdoors in the comfort of your own space. The property presents a fantastic opportunity for you to add your personal touch and create a truly bespoke living environment tailored to your preferences.
Whether you're looking to host gatherings in the generous reception rooms or retreat to the peaceful bedrooms after a long day, this house provides the ideal canvas for you to design your dream home. Don't miss out on the chance to make Elmsall Drive your own and embrace the lifestyle that comes with living in this coveted area of Beverley.
Entrance Hall
Composite front door, coving, textured ceiling, storage cupboard, radiator, power points and stairs to the first floor landing.
Downstairs Wc
UPVC window to the side aspect, vinyl flooring, cupboard, textured ceiling, low flush WC, wash hand basin with pedestal and tiled walls.
Lounge
UPVC window to the front and side aspect, coving, textured ceiling, radiator, gas feature fireplace, power points and TV point.
Dining Room
UPVC window to the side aspects, coving, textured ceiling, radiator and power points.
Kitchen
UPVC window to the rear aspect, vinyl flooring, textured ceiling, radiator, range of wall and base units with roll top work surfaces, tiled splash back, plumbed for dishwasher, sink and drainer unit, space for fridge, electric oven, electric hob, extractor hood and power points.
Utility Room
UPVC door to the rear aspect, space for washing machine, space for tumble dryer, power points and radiator.
Conservatory
UPVC windows to the side and rear aspects, French doors onto the garden, radiator and power points.
First Floor Landing
UPVC window to the side aspect, coving, textured ceiling, radiator, loft access and power points.
Bathroom
UPVC window to the side aspect, coving, textured ceiling, tiled flooring, four piece suite comprising of; separate shower, bath with mixer taps, low flush WC, wash hand basin with pedestal, tiled walls and extractor fan.
Bedroom One
UPVC window to the rear aspect with views of the garden, coving, textured ceiling, fitted wardrobes, radiator and power points.
Bedroom Two
UPVC window to the front aspect, textured ceiling, fitted wardrobes, radiator and power points.
Bedroom Four
UPVC window to the rear aspect, textured ceiling, fitted wardrobes, radiator and power points.
Double Garage
Electric roller door, access from the kitchen, power and lighting.
Rear Garden
South facing aspect, mainly laid to lawn with plant and shrub borders, patio area and outside tap.
Property info
For more information about this property, please contact
Hunters - Beverley, HU17 on +44 1482 535705 * (local rate)
Disclaimer
Property descriptions and related information displayed on this page, with the exclusion of Running Costs data, are marketing materials provided by Hunters - Beverley, and do not constitute property particulars. Please contact Hunters - Beverley for full details and further information. The Running Costs data displayed on this page are provided by PrimeLocation to give an indication of potential running costs based on various data sources. PrimeLocation does not warrant or accept any responsibility for the accuracy or completeness of the property descriptions, related information or Running Costs data provided here.





































.png)
