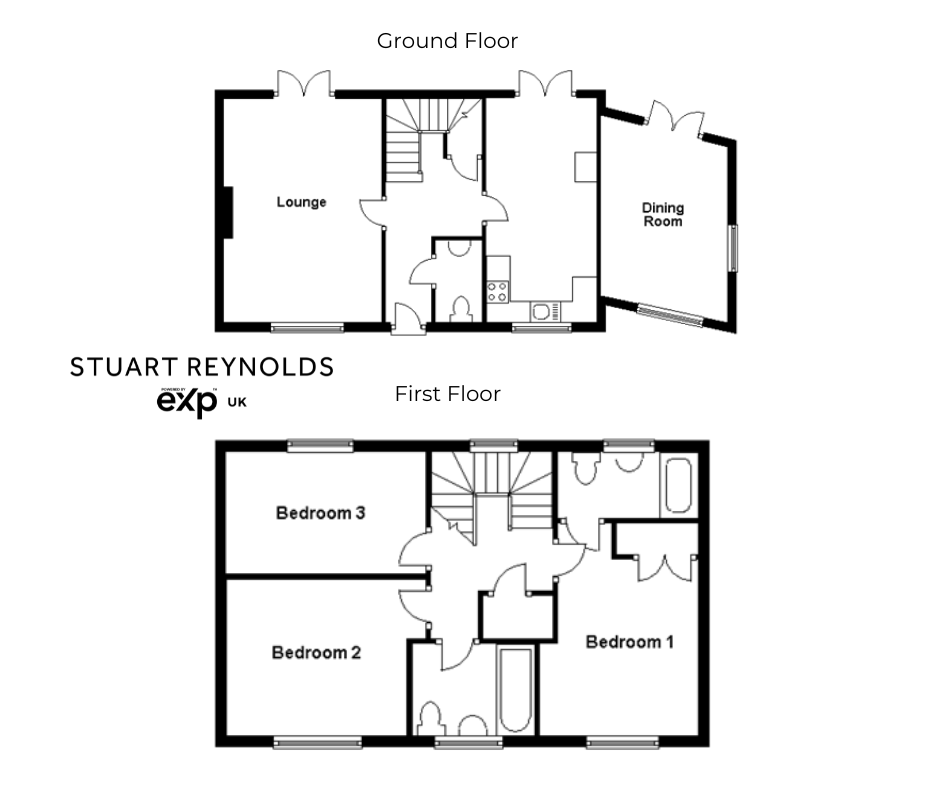Detached house for sale in Laxton Walk, Kings Hill, West Malling, Kent ME19
* Calls to this number will be recorded for quality, compliance and training purposes.
Property features
- 3 Bedroom Detached Home
- Refitted Modern Kitchen
- Chain Free Sale
- Garage & Additional Parking
- Enclosed Landscaped Garden
- En-suite To Mater Bedroom
- Walking Distance To All On-Site Amenities
- Within Easy Reach Of West Malling Rail Station
Property description
Built in 2002, the Regency design and landscaping of this detached house, create genuine curb appeal with a cottage-style charm, a feat often challenging to achieve in modern properties.
Spanning almost 1,100 square feet, the home boasts an excellent layout and flow, providing ample space and practicality together with charming features such as open fireplace and characterful sash style windows. The generous hallway opens into a dual-aspect living room, as well as a remodelled, contemporary kitchen that features an open-plan design which adjoins the separate dining room. A ground floor cloakroom, three first floor double bedrooms, family bathroom and ensuite shower room complete the layout.
The decorative picket fencing at the front and clever, external landscaping give this home a distinctive cottage feel, setting it apart from the surrounding properties. The property features a generously sized single garage and additional space for parking another vehicle. Double gates lead to an expansive courtyard garden at the side of the house, offering the possibility to create a further driveway should the need arise.
If you are keen on a location where you can walk your child to a number of nearby schools or stroll over to Liberty Square, which offers a wealth of amenities which include supermarkets, a doctor's surgery, coffee shops, a pharmacy, opticians, and restaurants then the setting of this lovely home is perfect for you. Positioned at the end of a walkway setting, this home is within easy reach of all on-site facilities. The thriving High Street of West Malling is just a short drive but it is also walkable, as is the nearby mainline rail station which lies just 1.7miles away.
Please also note that this home is being sold with the advantage from having no forward chain attached.
Accommodation
Ground Floor
Hallway
Cloakroom
Lounge - 17 x 12
Kitchen - 17 x 8'3
Dining Room - 13'5 x 12'2
First Floor
Landing
Bedroom1 - 10'5 x 9'5
Ensuite
Bedroom2 - 10'10 x 9'5
Bedroom3 - 12'1 x 7'2
Bathroom
Outside
Cared for and landscaped front and rear gardens plus side courtyard
Garage
Important Information on Anti-Money Laundering Check
We are required by law to conduct Anti-Money Laundering checks on all parties involved in the sale or purchase of a property. We take the responsibility of this seriously in line with hmrc guidance in ensuring the accuracy and continuous monitoring of these checks. Our compliance partner, Move Butler, will carry out the initial checks on our behalf. They will contact you and where possible, a biometric check will be sent to you electronically only once your offer has been accepted.
As an applicant, you will be charged a non-refundable fee of £30 (inclusive of VAT) per buyer for these checks. The fee covers data collection, manual checking, and monitoring. You will need to pay this amount directly to Move Butler and complete all Anti-Money Laundering checks before your offer can be formally accepted.
You will also be required to provide evidence of how you intend to finance your purchase prior to formal acceptance of any offer.
Material Information
Enquiries - for all enquiries, please quote Ref sr 0351 - Laxton Walk
Council Tax - Band E - Tonbridge & Malling Borough Council
Estate Management Fees - £432 per annum (correct at time of listing)
Local Management Fees (Orchard Business Services) - £512.92 per annum (correct at time of listing)
Tenure - Freehold
Services - The home is supplied by Mains Gas, Electric & Water
Structure - Believed to be traditional bricks and mortar.
Agents Note - All measurements and floor plans are for illustration purposes only.
Property info
For more information about this property, please contact
eXp World UK, WC2N on +44 330 098 6569 * (local rate)
Disclaimer
Property descriptions and related information displayed on this page, with the exclusion of Running Costs data, are marketing materials provided by eXp World UK, and do not constitute property particulars. Please contact eXp World UK for full details and further information. The Running Costs data displayed on this page are provided by PrimeLocation to give an indication of potential running costs based on various data sources. PrimeLocation does not warrant or accept any responsibility for the accuracy or completeness of the property descriptions, related information or Running Costs data provided here.

































.png)
