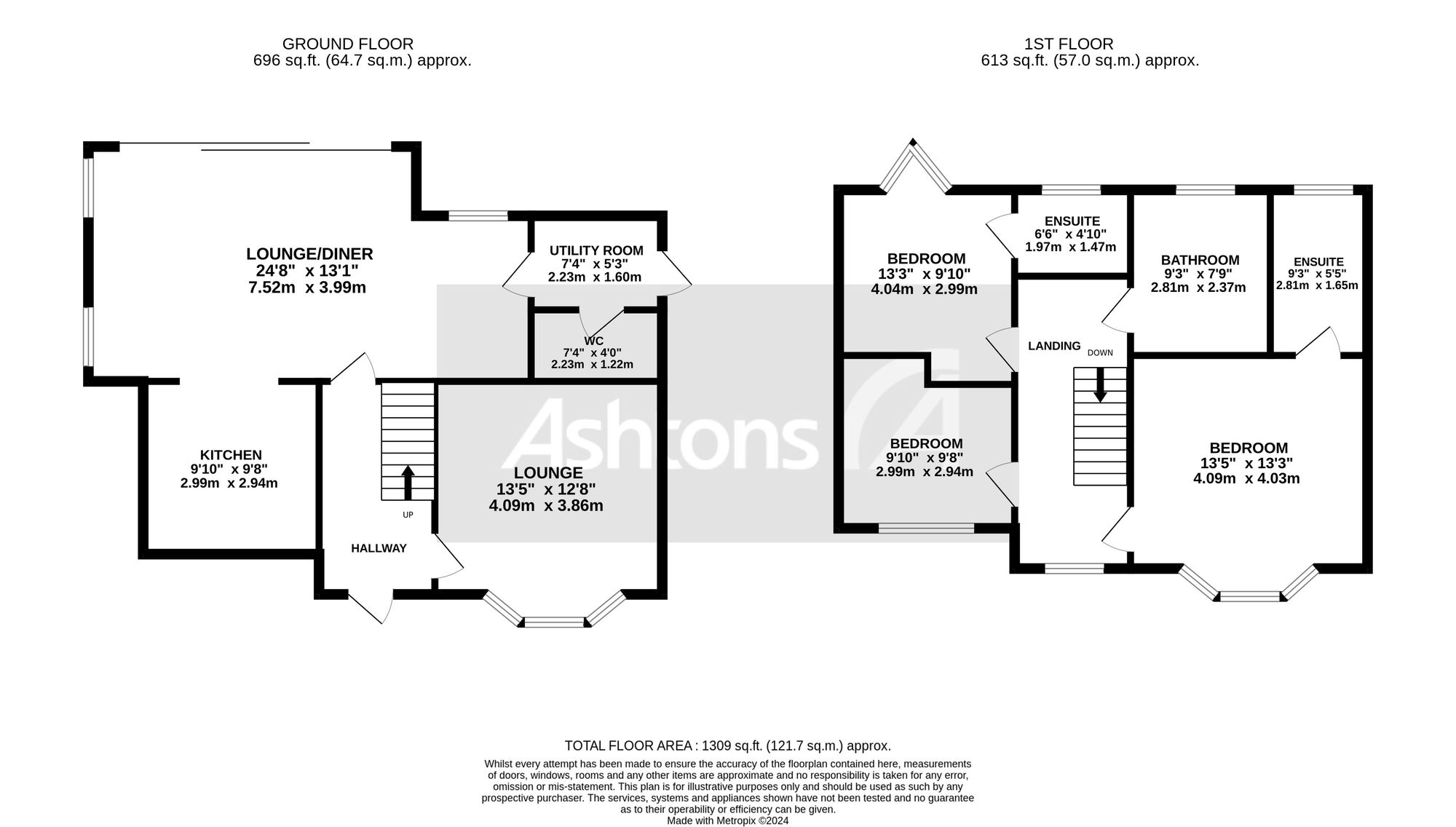Detached house for sale in East Avenue, Great Sankey WA5
* Calls to this number will be recorded for quality, compliance and training purposes.
Property features
- Situated in a sought after residential area this incredible home was designed by local well renowned architects msa
- Incredible brand new detached home which has been designed to seamlessly fit into the street scene with some impressive features
- Huge sliding doors, feature windows and brick detailing throughout
- Three double bedrooms, two with ensuites and a family bathroom
- Expansive open plan kitchen and dining and living space, with a seperate lounge as well
- EPC Rating of A94 with energy saving features throughout including solar panels making it incredibly energy efficient
- 10 year new home warranty, freehold and no chain
Property description
Nestled in a sought-after residential area, this newly constructed 3-bedroom detached house stands as a testament to architectural excellence. Crafted by the esteemed local firm msa Architects, this stunning home seamlessly integrates into its surroundings with a captivating blend of contemporary design and traditional charm. Boasting a wealth of impressive features such as expansive sliding aluminium doors, statement windows, and intricate brick detailing, this brand-new property exudes a sense of luxury and sophistication, whilst offering historic detailing & charm with high internal ceilings.
The interior offers three spacious double bedrooms, two equipped with sleek ensuites, alongside a stylish family bathroom with all bathrooms having Italian porcelain tiles.
The heart of the home lies in the vast open-plan kitchen, dining, and living area, complemented by a separate lounge for added comfort and versatility. With an outstanding EPC rating of A94 and a range of energy-saving enhancements including solar panels, this residence epitomises modern sustainability and efficiency that newly built properties benefit from
Offering peace of mind, the property comes complete with a 10-year new home warranty, freehold status, and no onward chain, presenting an unrivalled opportunity for discerning buyers seeking a truly exceptional home.
The property has an impressive entrance with feature stonework and a raised driveway. A designer modern door and stone arch hallway that is a welcoming and generous space.
The front lounge to the right hand side of the property has been designed to match a 1930s home with similar windows and a feature bay front.
The rear of the house has an incredible open plan design with sleek modern kitchen with integrated appliances & solid quartz worktops and Italian tiled flashbacks. A large expansive space then follows with sliding doors opening onto the garden with the aluminium clad feature. The large windows also flood the space with natural light.
There is a seperate utility room and WC which complete the ground floor with rear access into the garden.
The first floor houses three really generous bedrooms including two with ensuite facilities all with Italian tiles & designer fixtures, and a bespoke window in the rear bedroom seldom found in this style of house.
Externally, this magnificent dwelling is enveloped in a meticulously landscaped garden, providing a serene outdoor haven.
Furthermore, the property benefits from a thoughtfully designed frontage, with ample off-road parking facilities and ev charging point.
This exceptional residence truly represents a rare opportunity to acquire a brand new luxurious home in a prestigious location, where every aspect of design, functionality, and comfort has been meticulously considered to offer a lifestyle of unparalleled quality.
Parking - Off Street
For more information about this property, please contact
Ashtons Estate Agency - Ashton-In-Makerfield, WN4 on +44 1942 566687 * (local rate)
Disclaimer
Property descriptions and related information displayed on this page, with the exclusion of Running Costs data, are marketing materials provided by Ashtons Estate Agency - Ashton-In-Makerfield, and do not constitute property particulars. Please contact Ashtons Estate Agency - Ashton-In-Makerfield for full details and further information. The Running Costs data displayed on this page are provided by PrimeLocation to give an indication of potential running costs based on various data sources. PrimeLocation does not warrant or accept any responsibility for the accuracy or completeness of the property descriptions, related information or Running Costs data provided here.





































.png)
