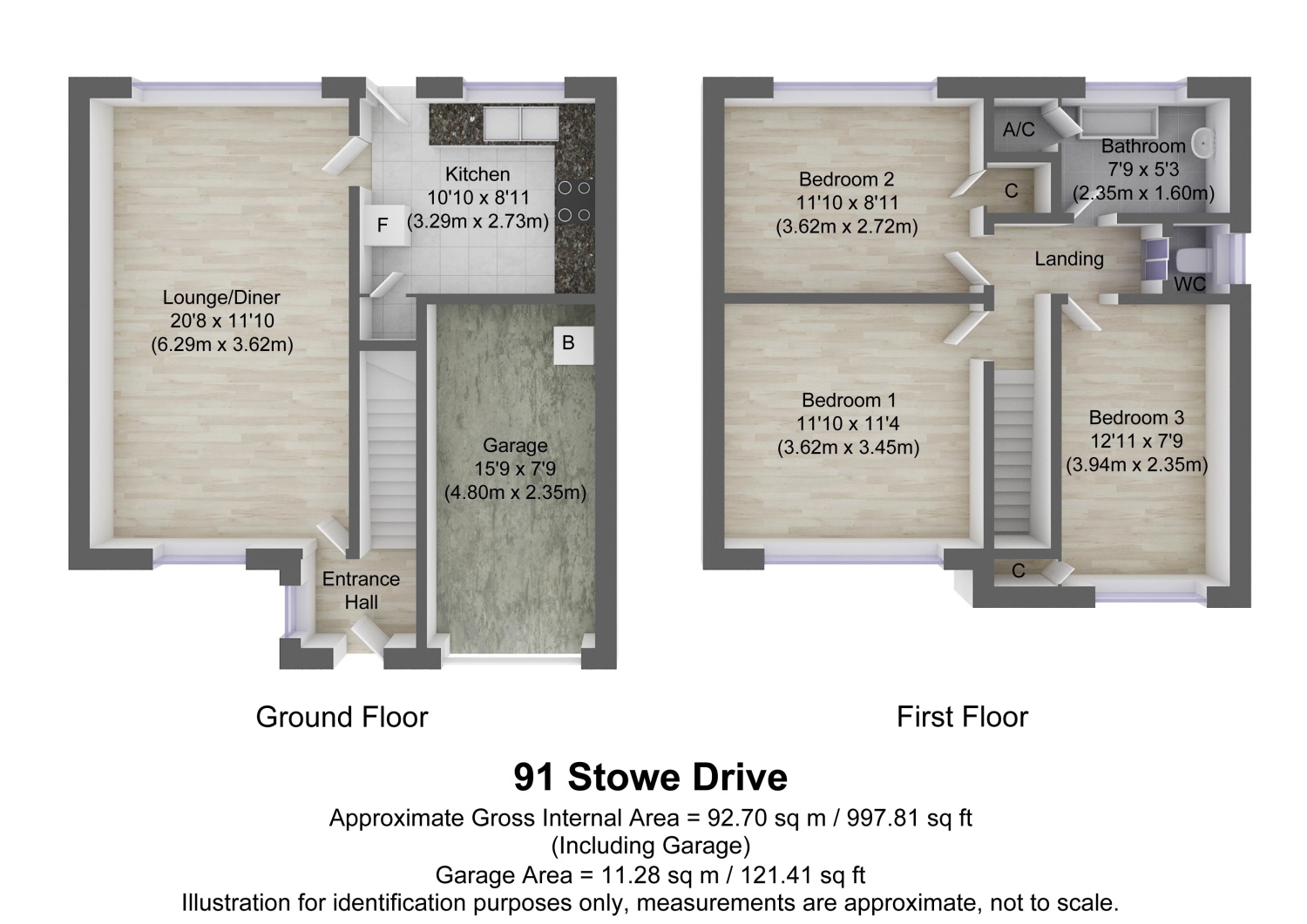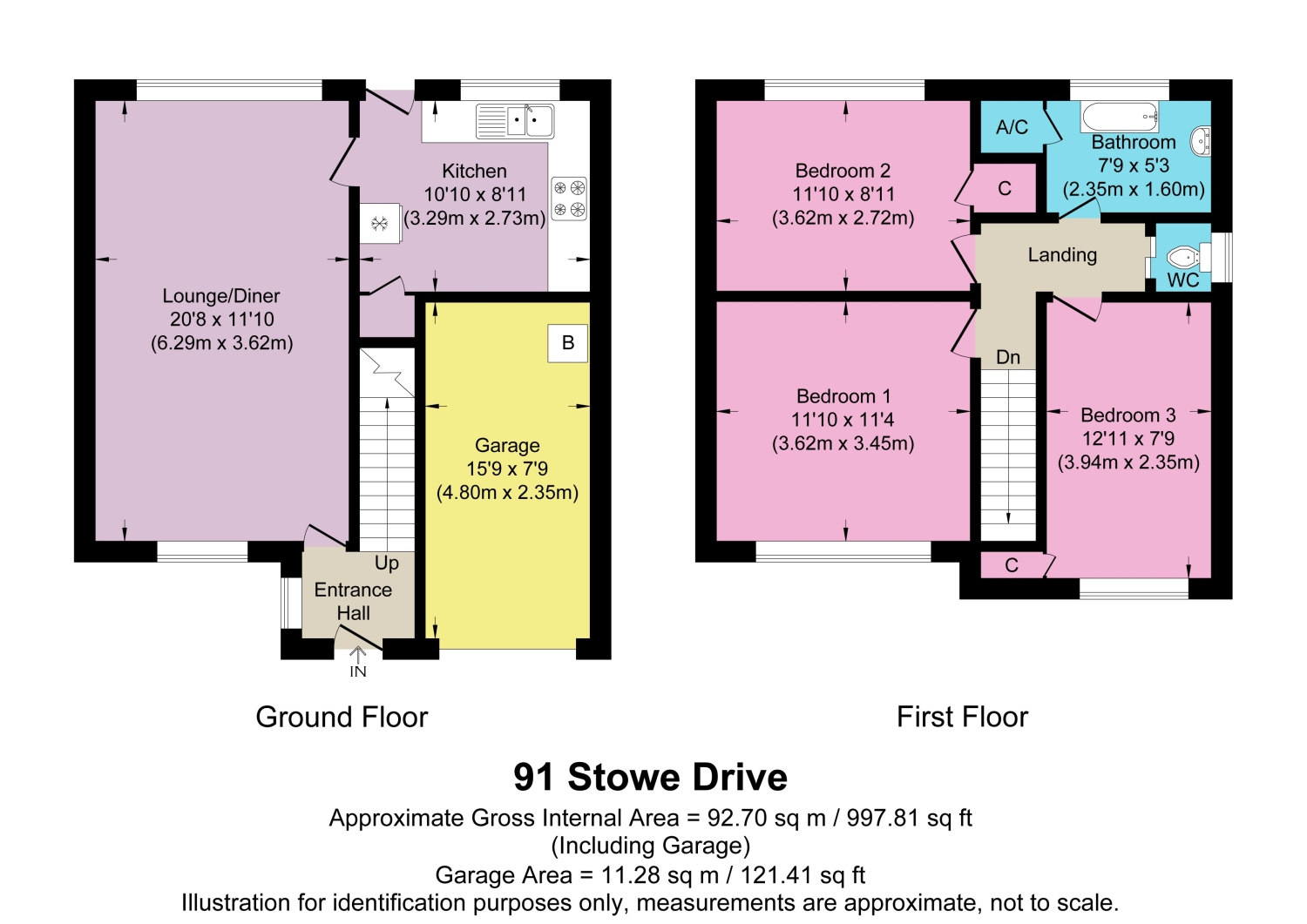Detached house for sale in Stowe Drive, Southam, Warwickshire CV47
Just added* Calls to this number will be recorded for quality, compliance and training purposes.
Property features
- Detached Home
- To be sold via the modern method of auction
- Three Bedrooms
- Popular Location
- Generous Garden
- Integrated Garage
- Close to local amenities
- Close to good local schools
- Easy access to M40 and beyond
- Quiet cul-de-sac location
Property description
Introducing this well-presented, detached family home on a quiet cul de sac in a popular location in Southam. Within walking distance of the town's many amenities including local shops and highly rated schools. This family home benefits from a generous garden to the rear, driveway parking and an integrated single garage. With UPVC double glazing throughout and neatly presented this home would benefit from some modernisation but would make a fabulous family home for its new owners. Are you ready to make this your next home?
The Area - Southam is a charming market town in South Warwickshire with easy access to nearby Royal Leamington Spa and Rugby. With the rolling countryside on your doorstep and a short drive to junction 12 of the M40 at Gaydon, it's a great blend of rural charm with easy commuter access by road and rail to either Birmingham or London.
Auctioneers Comments
This property is for sale by the Modern Method of Auction, meaning the buyer and seller are to Complete within 56 days (the ”Reservation Period”). Interested parties personal data will be shared with the Auctioneer (iamsold).
If considering buying with a mortgage, inspect and consider the property carefully with your lender before bidding.
A Buyer Information Pack is provided. The winning bidder will pay £300.00 including VAT for this pack which you must view before bidding.
The buyer signs a Reservation Agreement and makes payment of a non-refundable Reservation Fee of 4.50% of the purchase price including VAT, subject to a minimum of £6,600.00 including VAT. This is paid to reserve the property to the buyer during the Reservation Period and is paid in addition to the purchase price. This is considered within calculations for Stamp Duty Land Tax.
Services may be recommended by the Agent or Auctioneer in which they will receive payment from the service provider if the service is taken. Payment varies but will be no more than £450.00. These services are optional.
Don't miss out on this opportunity to secure a spacious family home coming on the market and ready for its new custodians. Could this be your opportunity to turn it into something special?
Are you ready to call it your next home; don't delay in booking your viewing today, call now 24/7 on to avoid disappointment.
The property is offered as freehold with no associated service or maintenance charges.
Please note, all dimensions are approximate/maximums and should not be relied upon for the purposes of floor coverings.
Approach
We find our home halfway down Stowe Drive on the left-hand side. The house is neatly presented with a raised driveway that leads to the garage and an imitation grass front lawn with a stone border. Steps lead up to the front door.
Living Room
6.29m x 3.62m - 20'8” x 11'11”
Stepping into the home through the hallway the living room opens up into an expansive space that stretches from the front to the rear of the home. This functional space is brightly lit with two large floor-to-ceiling windows at both ends of the room.
Kitchen
2.71m x 3.28m - 8'11” x 10'9”
Towards the back of the property is the kitchen. With wall and floor cabinets and space for free-standing white goods, the window provides a view of the back garden and there is a UPVC door that leads out onto the patio. Access is also provided into the rear of the garage from the kitchen.
Bedroom
3.64m x 3.44m - 11'11” x 11'3”
Heading upstairs we find the first bedroom to the front of the property. A good-sized double there is plenty of room for a double bed along with free-standing wardrobes and a chest of drawers. The large UPVC windows are a feature of this home and provide each of the bedrooms with ample light.
Bedroom
2.76m x 3.64m - 9'1” x 11'11”
The second of our double bedrooms is to the rear aspect of the home with views through the window of the garden and green space screen behind. This room has been fitted with custom-made storage in the form of a dresser, wardrobe and a chest of drawers. The room also benefits from an internal wardrobe.
Bathroom
2.35m x 1.6m - 7'9” x 5'3”
The family bathroom contains a full-sized bathtub with a shower attachment and hand basin. The room is fully tiled and houses the airing cupboard with a water cylinder for the central heating system and hot water. The WC can be found in an adjacent room next door.
Bedroom
3.68m x 2.35m - 12'1” x 7'9”
The third bedroom is a long room that works well as a bedroom but also as the all-important workspace or perhaps a nursery. This long room has views tot he front aspect and also a useful storage cupboard above the stairs to the ground floor.
Garden
The generous garden benefits from mature planting and a green space screen to the rear creating an enclosed and secluded feel to the property. There is a small patio area that wraps around the back of the home and down the side access to the driveway. Mostly laid to lawn with some mature planting borders and shrubs.
Garage
4.81m x 2.36m - 15'9” x 7'9”
The integral garage has an up-and-over door and benefits from power and lighting. The boiler for the home can be found on the rear wall.
Property info
For more information about this property, please contact
EweMove Sales & Lettings - Leamington Spa & Southam, BD19 on +44 1926 566296 * (local rate)
Disclaimer
Property descriptions and related information displayed on this page, with the exclusion of Running Costs data, are marketing materials provided by EweMove Sales & Lettings - Leamington Spa & Southam, and do not constitute property particulars. Please contact EweMove Sales & Lettings - Leamington Spa & Southam for full details and further information. The Running Costs data displayed on this page are provided by PrimeLocation to give an indication of potential running costs based on various data sources. PrimeLocation does not warrant or accept any responsibility for the accuracy or completeness of the property descriptions, related information or Running Costs data provided here.


























.png)
