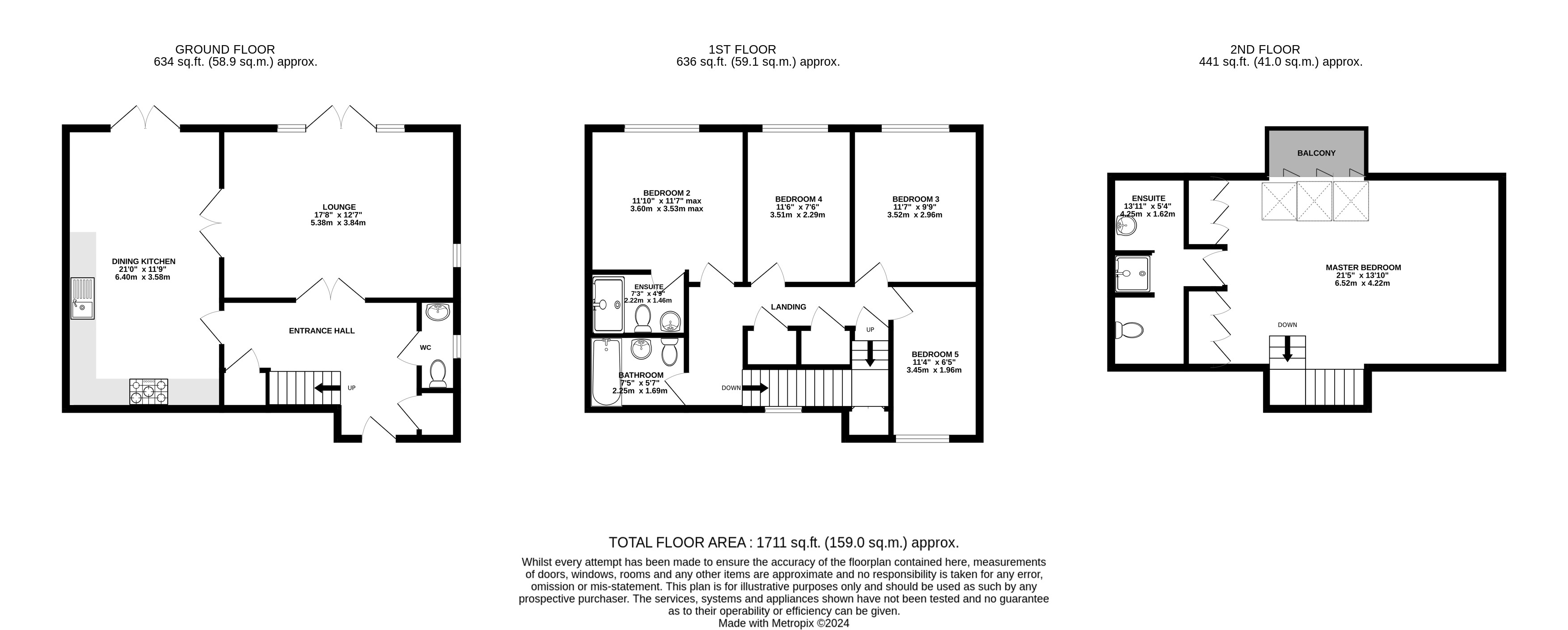Semi-detached house for sale in Mobberley, Knutsford, Cheshire WA16
* Calls to this number will be recorded for quality, compliance and training purposes.
Property features
- A three-storey Cheshire brick mews house.
- Large central hallway with downstairs cloakroom.
- Spacious kitchen diner with doors onto the rear garden.
- Generous-sized lounge with French doors to the rear.
- 5 bedrooms including third-floor master suite.
- Three bathrooms: One family bathroom and two en suite.
- Private rear garden with decking and artificial turf.
- Two car parking spaces outside the property.
- Central village location.
- Property sold leasehold.
Property description
A deceptively spacious five-bedroom semi-detached Cheshire-brick mews house situated in the sought-after village of Mobberley.<br/><br>
5 Mallory Close is situated in a small courtyard development in the heart of Mobberley village. With generous accommodation that provides versatility, and well-located for access to the nearby towns of Knutsford, Wilmslow and Alderley Edge, as well as good transport links, this property is in an ideal location for busy families.
<b>Ground Floor</b>
• Large entrance hall with wooden flooring (throughout) and staircase to first floor.
• Downstairs WC with wash hand basin.
• Understairs cupboard housing Baxi combi boiler.
• Spacious lounge with French doors onto the decking and garden, and double doors into the kitchen.
• Generous-sized kitchen diner with grey wall and base units and black granite worktops, Rangemaster oven with gas hob and extractor above, integrated microwave, white tiled splashbacks, space for American-style fridge-freezer, and French doors to the rear garden.
<b>First Floor</b>
• Bedroom 2: Double bedroom with rear outlook and en suite shower room.
• Bedroom 3: Single room with rear outlook.
• Bedroom 4: Double bedroom with rear outlook.
• Family bathroom with white wall tiles and grey floor tiles, bath with shower above, wash hand basin, and WC.
• Bedroom 5: Single used as a study with outlook onto the front.
• Second floor master suite with vaulted ceiling and dormer/veluxe windows and balcony overlooking the rear field. Fitted wardrobes and en suite shower room with wash hand basin and WC.
<b>Outside</b>
• Courtyard setting with two parking spaces outside the property.
• Paved approach to front door.
• Side path and gate to rear garden.
• Private south-west facing rear garden with artificial turf and decking and bordered on three sides with a wooden fence.
<b>Situation</b>
5 Mallory Close is situated in the heart of Mobberley, a leafy countryside village with gorgeous surroundings and the second biggest geographic parish in the UK.
Just a stone’s throw from the property are the village shops: A co-op supermarket, veterinary surgery, a chemist, doctor’s surgery, hairdressers, fish and chip shop, and a wonderful village bakery. There are also five pubs in Mobberley, three of which are within walking distance, offering freshly cooked locally sourced dishes.
Local sports facilities include Mobberley Cricket Club (senior and junior sections), a bowling club, and a snooker club. There is also a private health club and plenty of walking and cycling opportunities in the surrounding countryside and lanes.
On the educational front, Mobberley Primary School is 1 mile from the property and Knutsford Academy is within 3 miles, with other state and private primary and secondary schools in the area, making it a popular location for families.
<b>Fixtures and Fittings</b>
All fixtures, fittings and furniture such as curtains, light fittings, garden ornaments and statuary are excluded from the sale. Some may be available by separate negotiation.
<b>Services</b>
Mains water, gas, electric and drainage. None of the services or appliances, heating installations, plumbing or electrical systems have been tested by the selling agents.
If the private drainage system requires updating/replacement, it is assumed that prior to offers being made, associated costs have been considered and are the responsibility of the purchaser. Interested parties are advised to make their own investigations, no further information will be provided by the selling agents.
We understand that the current broadband download speed at the property is 50Mbps connection; however, please note that results will vary depending on the time a speed test is carried out (data taken from on 01/07/2024). Actual service availability at the property or speeds received may be different.
<b>Tenure</b>
The property is to be sold leasehold.
Local AuthorityWayleaves
Cheshire East Council.
Council Tax: F
<b>Public Rights of Way, Wayleaves and Easements</b>
The property is sold subject to all rights of way, wayleaves and easements whether or not they are defined in this brochure.
<b>Plans and Boundaries</b>
The plans within these particulars are based on Ordnance Survey data and provided for reference only. They are believed to be correct but accuracy is not guaranteed. The purchaser shall be deemed to have full knowledge of all boundaries and the extent of ownership. Neither the vendor nor the vendor’s agents will be responsible for defining the boundaries or the ownership thereof.
<b>Viewings</b>
Strictly by appointment through Fisher German LLP.
<b>Directions</b>
Postcode – WA16 7EA
what3words ///exhaled.wobbles.abandons
Property info
For more information about this property, please contact
Fisher German LLP - Auctions, B3 on +44 1565 358960 * (local rate)
Disclaimer
Property descriptions and related information displayed on this page, with the exclusion of Running Costs data, are marketing materials provided by Fisher German LLP - Auctions, and do not constitute property particulars. Please contact Fisher German LLP - Auctions for full details and further information. The Running Costs data displayed on this page are provided by PrimeLocation to give an indication of potential running costs based on various data sources. PrimeLocation does not warrant or accept any responsibility for the accuracy or completeness of the property descriptions, related information or Running Costs data provided here.




























.png)


