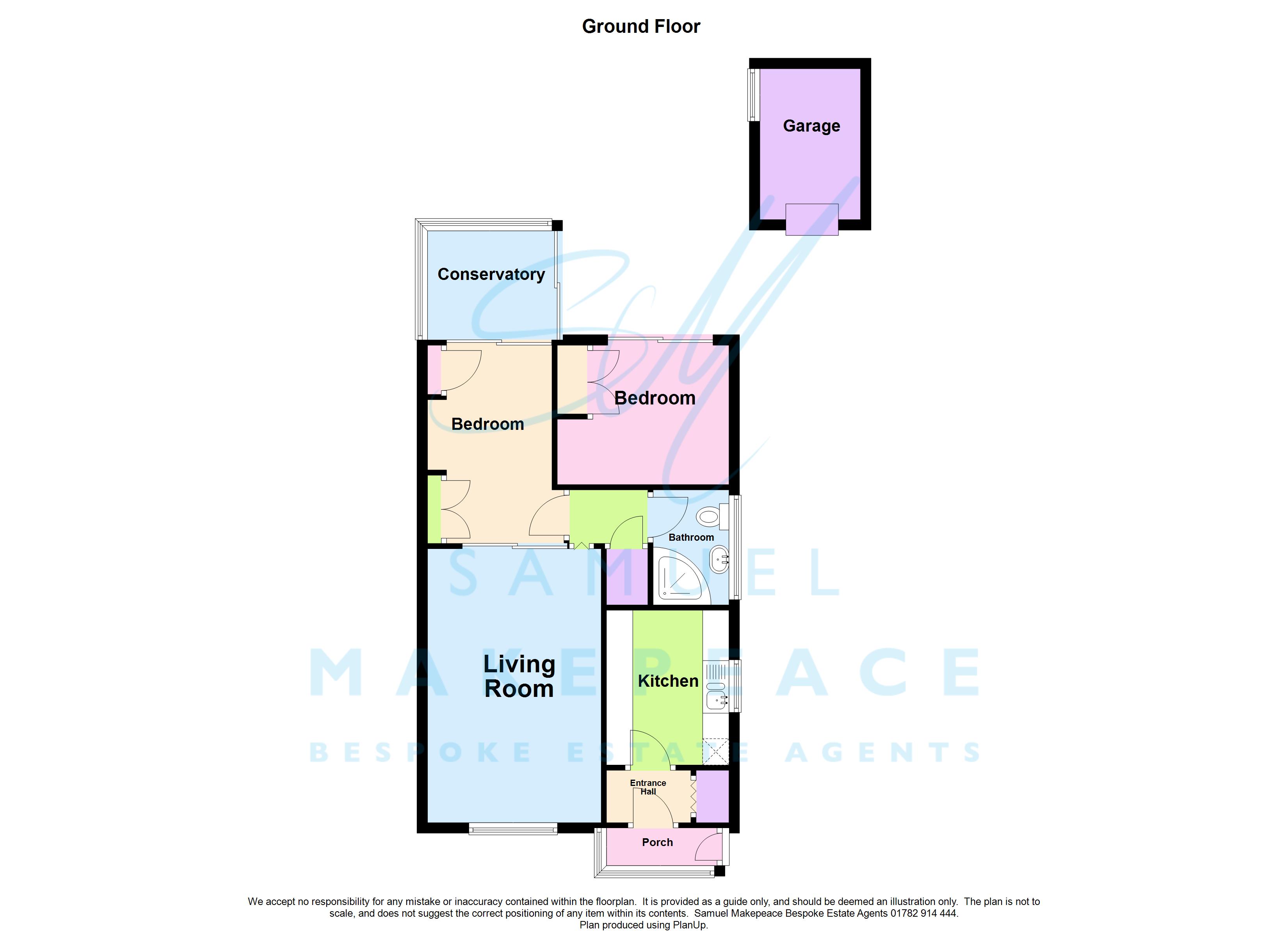Bungalow for sale in Stormont Close, Bradeley, Stoke-On-Trent, Staffordshire ST6
* Calls to this number will be recorded for quality, compliance and training purposes.
Property features
- Well Presented Detached Bungalow
- Quiet Cul-De-Sac Location
- Driveway and Detached Garage
- Large Open Plan Lounge Diner
- Fitted Kitchen
- Modern Shower Room
- Chic Conservatory
- Two Double Bedrooms Boasting Fitted Wardrobes
- South East Facing Enclosed Rear Garden
- Close To Local Amenities And Travel Links
Property description
Overview
News alert! A storm is rolling in! Keep your eyes peeld you won't want to miss this....Located on stormont close in Bradeley, this bungalow offers a quiet and friendly community atmosphere. Nestled within a quiet cul-de-sac and is a perfect home for those looking to downsize or for those looking for single-story living. Upon entering the property you are greeted by an entrace porch handy to kick off those shoes after a long day! Further, leading to the entrance hall giving access to the kitchen and the open plan loune diner . The kitchen offers space for all essential appliances and ample storage space. The bow fronted open plan lounge diner is spacious and bright and is perfect for entertaining family and friends. At the rear of the property are two double bedrooms, both boasting fitted wardrobes. The first bedroom leads you to the conservtory extention perfect for morning cup of tea! Finishing of inside the property A modern shower room, this room is fully tiled and is complete with a corner shower unit and vanity wash hand basin. Externally this property does not disappoint. To the front there is ample space to park multiple vehicles and gated access both sides to the rear of the property. The rear of the garden is prefect for those sun lovers, being soth east facing only gives another bonus to this beautiful home. Further the rear garden gives access to the detached garage! With no upward chain this property is exciting news...Take cover and run down to Samuel Makepeace Today cause this one is going to be a big one.
Council tax band: B
Porch
Double glazed windows to the front and side aspect, double glazed door to the side aspect. Tiled flooring.
Entrance Hall (2.04m x 1.00m)
Double glazed window to the front aspect, double glazed door to the front aspect. Cupboard and laminate wood flooring.
Kitchen (2.95m x 2.07m)
Double glazed window to the side aspect. Fitted wall and base units, work surfaces and tiled splash back. Sink, drainer and half bowl. Spaces for cooker, washing machine and under counter fridge/freezer. Laminate wood flooring and radiator.
Lounge (5.20m x 3.29m)
Double glazed bow window to the front aspect, double glazed sliding doors to the rear aspect leading into bedroom one. Electric fireplace and radiator.
Conservatory (3.72m x 1.94m)
Double glazed windows to the rear and side aspect, double glazed sliding doors to the side aspect. Tiled flooring.
Bedroom One (3.78m x 2.74m)
Double glazed sliding doors to the front aspect leading into the lounge, double glazed sliding doors to the rear aspect leading into the conservatory. Fitted wardrobes and radiator.
Bedroom Two (3.39m x 2.66m)
Double glazed sliding doors to the rear aspect leading to rear garden, Fitted wardrobes and draws and radiator.
Bathroom (2.09m x 1.67m)
Double glazed window to the side aspect. Low level WC, hand wash basin with vanity, shower cubicle. Vinyl flooring, tiled walls, extractor fan and towel warming radiator.
Landing (2.06m x 1.24m)
Cupboard housing boiler and loft access
Front
Paved parking with decorative shrubs and pebbles. Gated side access to the left and right sides of the property.
Rear
South East facing paved rear garden decorative beds and pebbles. Access to garage.
Garage
Detached single garage. Double doors and window.
Property info
For more information about this property, please contact
Samuel Makepeace Bespoke Estate Agents, ST7 on +44 1782 966940 * (local rate)
Disclaimer
Property descriptions and related information displayed on this page, with the exclusion of Running Costs data, are marketing materials provided by Samuel Makepeace Bespoke Estate Agents, and do not constitute property particulars. Please contact Samuel Makepeace Bespoke Estate Agents for full details and further information. The Running Costs data displayed on this page are provided by PrimeLocation to give an indication of potential running costs based on various data sources. PrimeLocation does not warrant or accept any responsibility for the accuracy or completeness of the property descriptions, related information or Running Costs data provided here.



































.png)
