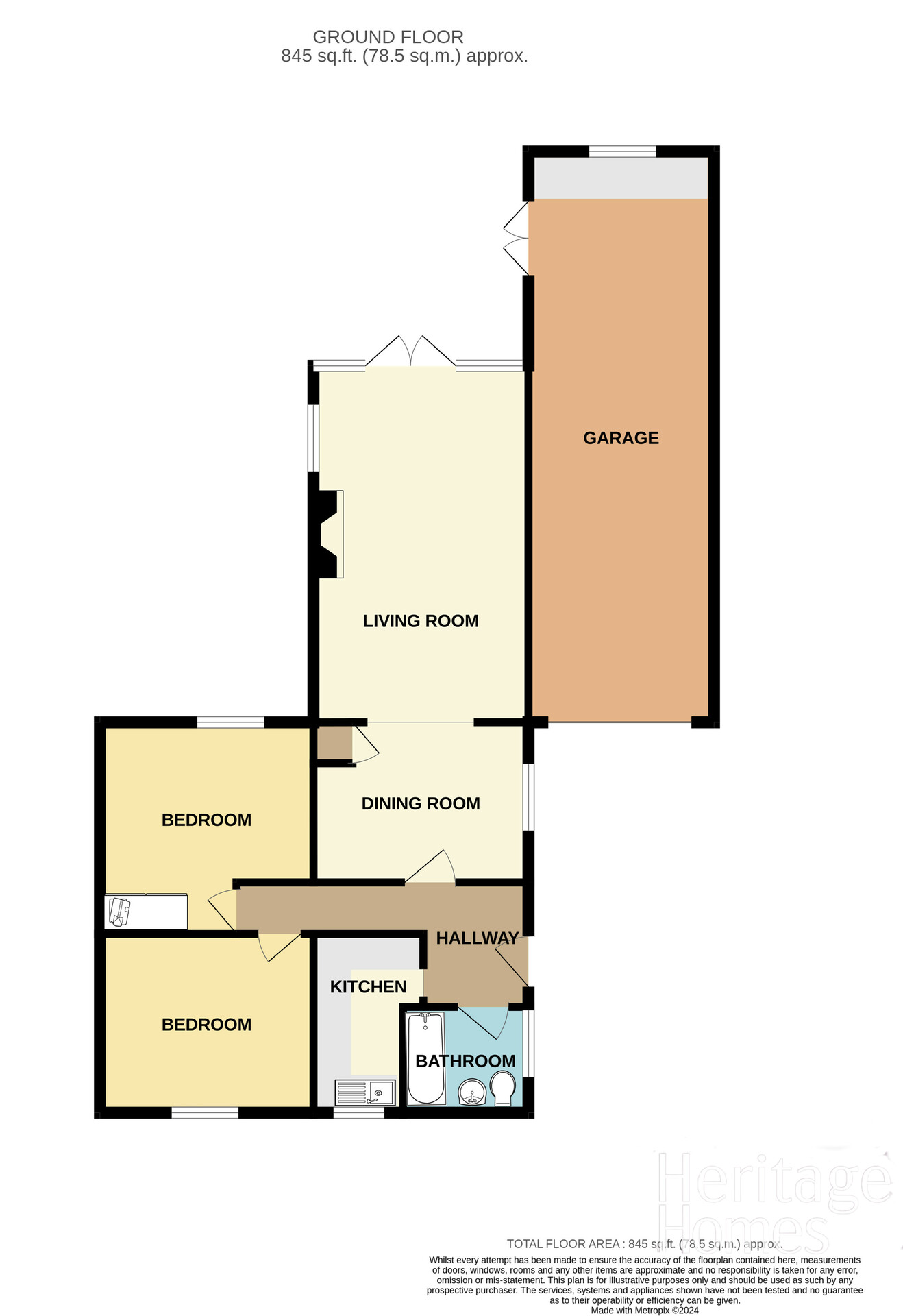Bungalow for sale in Ashtree Road, New Costessey, Norwich NR5
Just added* Calls to this number will be recorded for quality, compliance and training purposes.
Property features
- Two Bedroom Bungalow
- Semi detached
- No Onward Chain
- Gas Central Heating and Double Glazing
- Garage and Off Street Parking
Property description
Offering this two bedroom, two reception semi detached bungalow located in a quiet cul-de-sac in the popular suburb of Costessey west of Norwich. Accommodation comprises entrance hall, Double bedrooms one with built in wardrobes, kitchen, bathroom, lounge and dining room. The property benefits from double glazing and gas central heating. To the front of the property there is a garage, off road parking and to the rear a private lawned garden with patio. Offered with no onward chain
Located to west of Norwich City Centre (just a 15 minute bike ride away) and conveniently located within close proximity to the University of East Anglia, Norfolk and Norwich University Hospital, Norwich Research Park and the A47. Just a short couple of minutes walk away you also have Bowthorpe Marsh & Nature Reserve offering great family walks with stunning scenery.
Hallway
Enter the home via a door to the side, into a hallway there are doors to all rooms, wall mounted gas boiler and wall mounted radiator.
Kitchen (3.20 m x 1.24 m (10'6" x 4'1"))
With a range of wall and base units with worktops over, spaces for a washing machine and under counter fridge-freezer, freestanding oven and hob with extractor over, tiled flooring and tiled splash back and uPVC double glazed window to the front aspect.
Lounge (5.34 m x 3.36 m (17'6" x 11'0"))
A spacious family room with fitted carpet, two wall mounted radiators, a featured fireplace with electric heater, coved ceilings, dado rail, dual aspect uPVC double glazed windows to the side and rear aspect and double glazed patio doors leading to the rear garden.
Dining Room (3.80 m x 2.40 m (12'6" x 7'10"))
A versatile room with wood laminate flooring, a wall mounted radiator and a uPVC double glazed window to the side aspect.
Bedroom One (3.21 m x 3.28 m (10'6" x 10'9"))
Double bedroom with fitted carpet, wall mounted radiator, coved ceiling and dado rail and uPVC double glazed window to the front aspect.
Bedroom 2 (3.40 m x 3.10 m (11'2" x 10'2"))
Double bedroom with fitted carpet, coved ceiling, wall mounted radiator, built in wardrobes and uPVC double glazed window to the rear aspect.
Bathroom (1.70 m x 1.60 m (5'7" x 5'3"))
Comprising a low level WC, pedestal hand wash basin, panelled bath with electric shower, fully tiled walls, laminate flooring and a obscure uPVC double glazed window to the side aspect.
Garage (8.60 m x 2.80 m (28'3" x 9'2"))
Up and over garage door, light and power, window with rear aspect and doors leading to the rear garden.
Outside
The property sits within a generous plot, to the front is enclosed by a low level brick wall and various bushes with decorative shingles plus a driveway to the side with access to the garage. Parking is available for multiple vehicles. The rear garden is extremely spacious and very private, mainly laid to lawn with various timber framed sheds and summer house with a private patio area . Fully enclosed by a wooden fence.
Additional Information
We understand that the property is subject to the grant of probate and been informed mid August 2024 is when probate is expected to be granted.
For more information about this property, please contact
Heritage Homes Sales & Lettings, NR6 on +44 1603 963377 * (local rate)
Disclaimer
Property descriptions and related information displayed on this page, with the exclusion of Running Costs data, are marketing materials provided by Heritage Homes Sales & Lettings, and do not constitute property particulars. Please contact Heritage Homes Sales & Lettings for full details and further information. The Running Costs data displayed on this page are provided by PrimeLocation to give an indication of potential running costs based on various data sources. PrimeLocation does not warrant or accept any responsibility for the accuracy or completeness of the property descriptions, related information or Running Costs data provided here.































.png)
