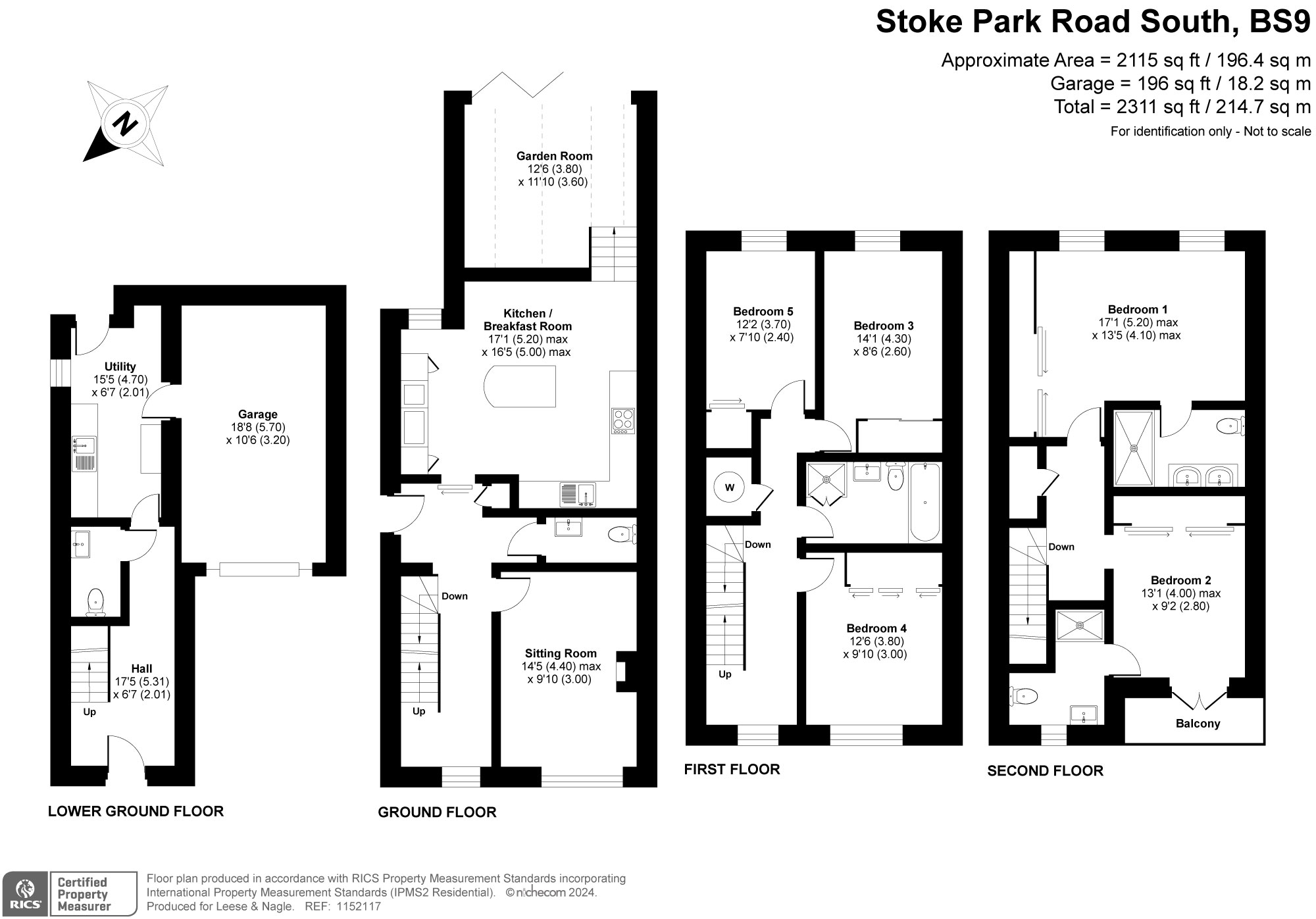Semi-detached house for sale in Redwood, Stoke Park Road South, Bristol BS9
* Calls to this number will be recorded for quality, compliance and training purposes.
Property features
- Executive Townhouse
- Just Off Durdham Downs
- 5 Bedrooms, 3 Bathrooms
- 2 Cloakrooms And Utility
- C.2300 sq. Ft. Of Family Living Space
- Garage, Carport & Parking
- C.55ft. South-Facing Rear Garden
- Half A Mile To Clifton
Property description
A handsome five-bedroom, semi-detached townhouse, forming part of an exclusive gated development, just off Durdham Downs. A wonderful lifestyle property that is fitted to an extremely high specification; it is ideally suited to modern family living.
Stoke Park Road South is a little-known, yet highly desirable no through road just off Durdham Downs. It is in a lovely, peaceful position on the edge of the expansive Downs, yet is only around half a mile from the top of cosmopolitan Whiteladies Road and Clifton.
With impeccable green credentials, this smart arrangement of just four homes was built approximately eight years ago by renowned local builders Magenta Properties, a firm that specialises in the construction and design of high quality, distinctive executive homes. The house sits behind a gated entrance and shares the driveway and front garden with the three other properties. This frontage contains a magnificent redwood tree that gives the property its name. The two pairs of semi-detached houses blend classic looks with contemporary design. Rendered elevations combine with both natural stone and Bath stone detailing, whilst large timber-framed windows allow plenty of light into the living spaces. The houses all have garaging, carport and capacity for additional parking for guest use. As well as the communal front garden the private rear gardens are also surprisingly large and have a particularly sunny aspect. This is a welcome addition as the main open-plan living space opens directly into the garden, which feels like a fair-weather extension to the house.
The houses are set well back from what is already a quiet, private no through road with sweeping drive accessing the houses. Steps lead up the side to the formal front door at hall level. More informally there is a door at ground level which opens into a lower hall. This lower door provides passage to a cloakroom, utility room with door through to the rear garden and access to the integral garage which has up and over type door to the front and carport area.
The hall floor has the main living spaces. An inviting formal sitting room is to the front, with striking gas living flame fire providing a focal point, as well as sizeable window allowing for plenty of light. The hallway on this floor has stairs to both lower and upper floors, as well as a guest WC. To the rear is arguably the loveliest part of the house, with an open-plan, split-level family living area and kitchen. This is a wonderfully bright space courtesy of both the impressive glazed roof and bi-fold doors that open on to the garden. A beautifully appointed, dine-in kitchen really is the heart of the home. Sleek gloss units and complimenting worktop cater for both storage and preparation space and are enhanced by a glass splashback. The intelligent design features a range of built-in appliances including significant oven space and a central island that make for a great entertaining space, with room for a good-sized table as well. Several steps lead down to a relaxed lounge area with plenty of space for seating and doors that open to allow a seamless flow to the substantial patio beyond, perfect for al fresco dining and hosting.
The low-maintenance, landscaped rear garden stylishly blends features such as gabion basket walls with established shrub borders. There is a no maintenance astro turf lawn and further inset timber decked entertaining area midway down the garden. Beyond, a laurel hedge and archway open into a shaded almost secret part of the garden with conifer trees providing screening and privacy as well as a pleasant, verdant outlook.
The two upper floors provide up to five bedrooms or four good-sized double bedrooms and a generously proportioned study. All of the bedrooms have built-in wardrobes, two have en-suite shower rooms and one has a balcony. The remaining rooms are serviced by a well-appointed family bathroom.
All in all a wonderfully presented house ideally suited to modern living and busy family life in this most desirable location. Close to a number of popular state and private schools, the hustle and bustle of Clifton yet with 400 acres of parkland right on your doorstep.
Important Information:
Council Tax Band G
Estate Maintenance Fees (frontage) - £764pa
Property info
For more information about this property, please contact
Leese and Nagle Estate Agents Ltd, BS8 on +44 117 444 9519 * (local rate)
Disclaimer
Property descriptions and related information displayed on this page, with the exclusion of Running Costs data, are marketing materials provided by Leese and Nagle Estate Agents Ltd, and do not constitute property particulars. Please contact Leese and Nagle Estate Agents Ltd for full details and further information. The Running Costs data displayed on this page are provided by PrimeLocation to give an indication of potential running costs based on various data sources. PrimeLocation does not warrant or accept any responsibility for the accuracy or completeness of the property descriptions, related information or Running Costs data provided here.



































.png)
