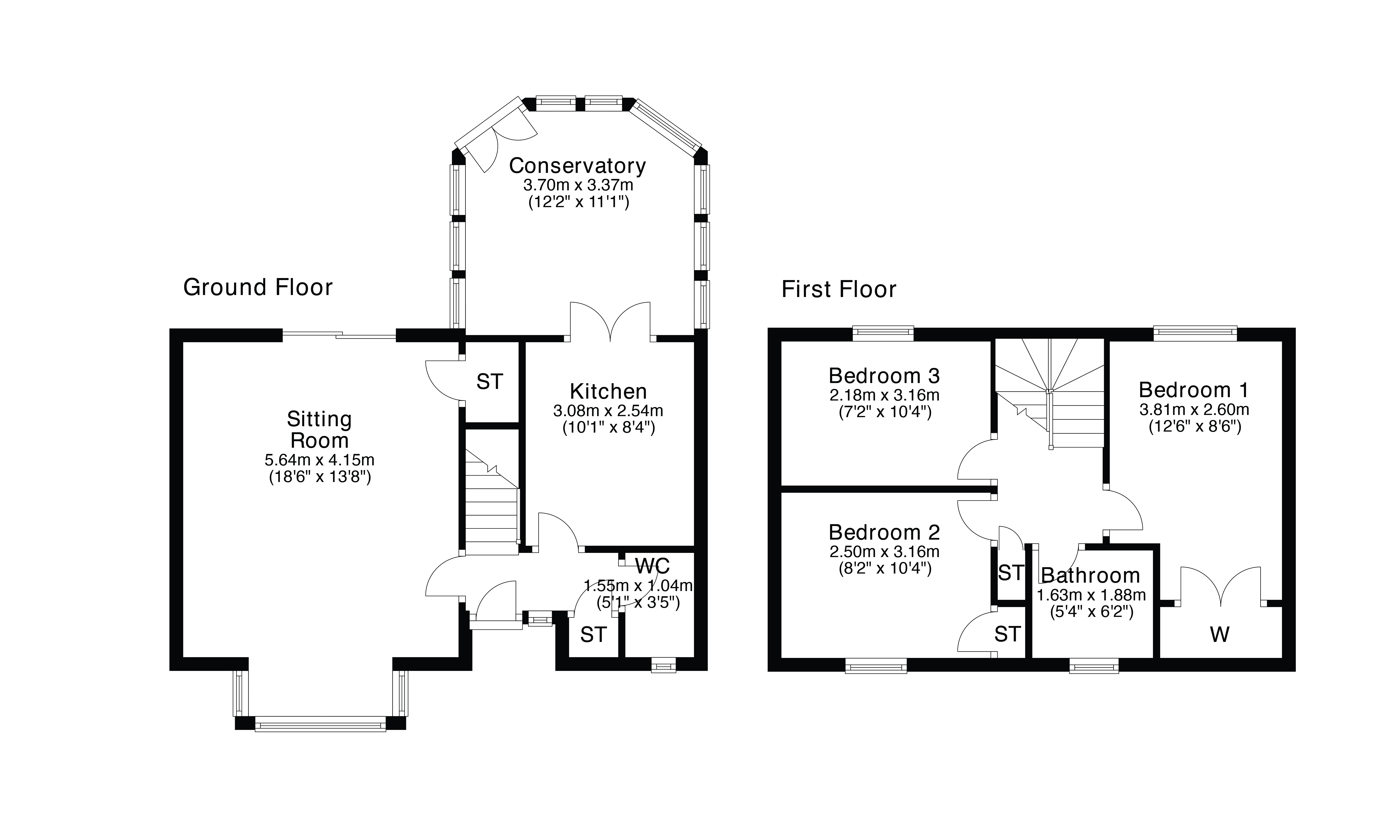Detached house for sale in Kilbean Drive, Falkirk, Stirlingshire FK1
* Calls to this number will be recorded for quality, compliance and training purposes.
Property features
- Sitting room
- Conservatory
- Three bedrooms
- Kitchen
- Family Bathroom
- Downstairs WC
- Gas central heating
- Double glazing
- Gardens
- Driveway and garage
Property description
Easily managed modern detached villa enjoying quiet cul-de-sac setting. The sunny southerly facing rear gardens have wonderful rearward views across distant tree-lined fields and countryside. A broad block-paved driveway provides off-road parking for several vehicles and access to an attached garage with new electric roll-over door. The property lies within the catchment for Comely Park Primary School and is within easy reach of Falkirk High Station.
The reception hallway has a large cloaks/storage cupboard off, downstairs WC and stairway to upper apartments. The sitting room has a front facing box bay window and sliding patio doors which full advantage of the views and allow access to a timber sun deck. The kitchen was refitted in 2023 complete with integrated hob, oven, extractor hood, fridge freezer and dishwasher. French doors from the kitchen allow access to a well-proportioned rear conservatory.
On the upper floor there are three bedrooms and family bathroom which was refitted in 2022 complete with mains shower valve, rainforest shower head and chrome radiator. Practical features include gas central heating with Worcester Bosch boiler and double glazing. Early viewing is highly recommended.
Sitting Room 18’6” x 13’8” 5.64m x 4.17m
Conservatory 12’2” x 11’1” 3.71m x 3.38m
Kitchen 10’1” x 8’4” 3.07m x 2.54m
Bedroom One 12’6” x 8’6” 3.81m x 2.59m
Bedroom Two 10’4” x 8’2” 3.15m x 2.49m
Bedroom Three 10’4” x 7’3” 3.15m x 2.21m
Family Bathroom 6’2” x 5’3” 1.88m x 1.60m
Downstairs WC 5’1” x 3’5” 1.55m x 1.04m
The major town of Falkirk offers an extensive range of shopping, schooling, civic and recreational facilities. The property lies within easy reach of Falkirk High Station which provides main line express rail links to the cities of Edinburgh and Glasgow. The surrounding arterial road and motorway network proves popular with commuters seeking access to many central Scottish centres of business including Glasgow, Stirling, Fife, Grangemouth and Edinburgh.
EPC Band C.
Property info
For more information about this property, please contact
Clyde Property, Falkirk, FK1 on +44 1324 315912 * (local rate)
Disclaimer
Property descriptions and related information displayed on this page, with the exclusion of Running Costs data, are marketing materials provided by Clyde Property, Falkirk, and do not constitute property particulars. Please contact Clyde Property, Falkirk for full details and further information. The Running Costs data displayed on this page are provided by PrimeLocation to give an indication of potential running costs based on various data sources. PrimeLocation does not warrant or accept any responsibility for the accuracy or completeness of the property descriptions, related information or Running Costs data provided here.



























.png)