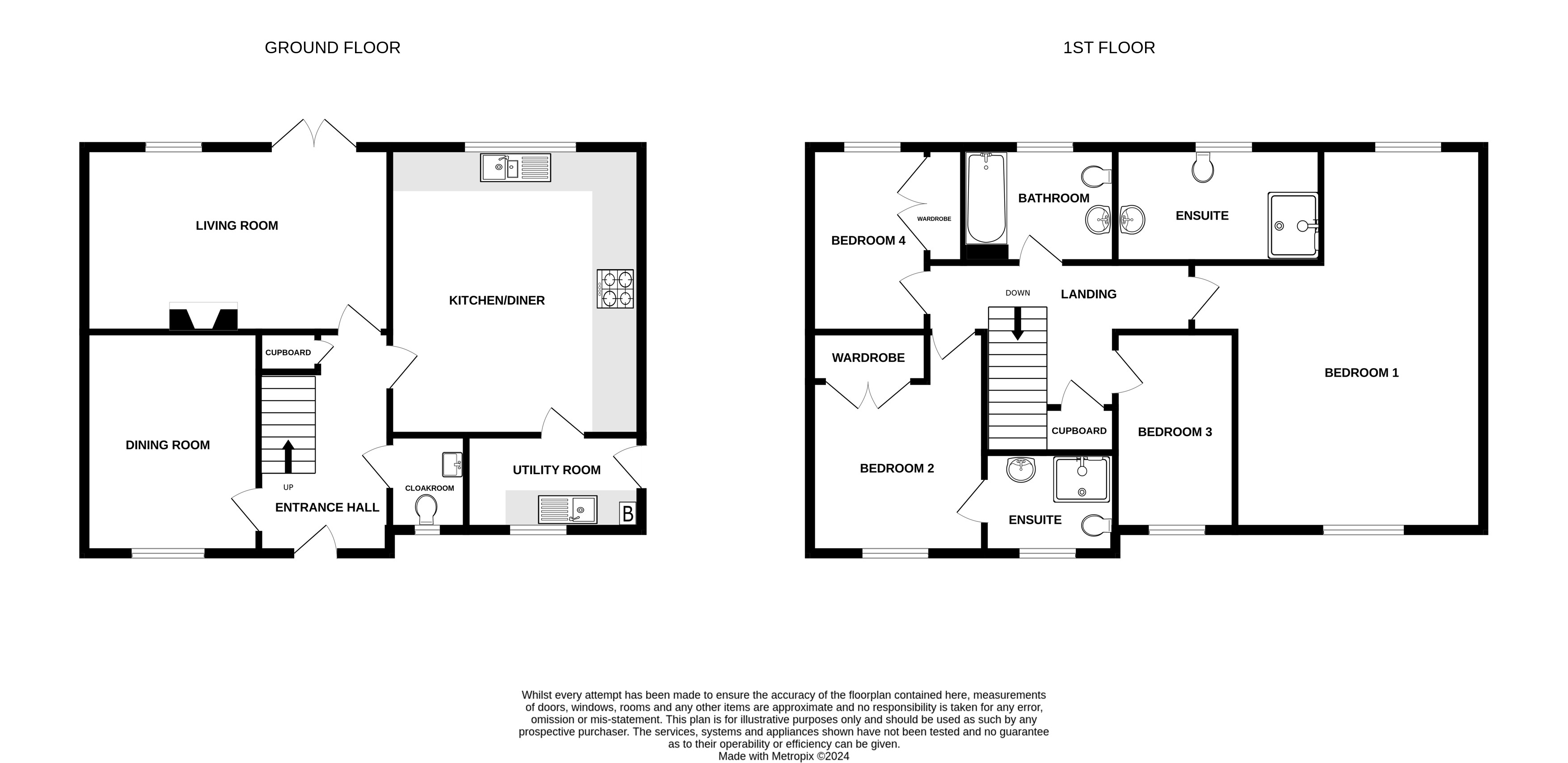Link-detached house for sale in Gardeners Walk, Elmswell, Bury St. Edmunds IP30
* Calls to this number will be recorded for quality, compliance and training purposes.
Property features
- Garage & Undercover Parking
- 2 Ensuites
- Garden
- Gas Central Heating
- EPC Rating: C
- Council Tax Band: E
Property description
4 bed, 3 bath link detached house with enclosed garden, garage and undercover off road parking. Light and airy accommodation with 2 reception rooms, 2 ensuite shower rooms, kitchen/diner and utility. Easy access to amenities and A14.
Martin & Co are delighted to offer for sale this highly desirable 4 bedroom, 3 bathroom link detached family house built by renowned builders Hopkins Homes. Located in popular location with fully enclosed garden, garage and undercover off road parking. Light and airy accommodation with 2 reception rooms, 2 ensuite shower rooms, kitchen/diner and utility.
Accommodation comprises: Half glazed composite door opening to:
Entrance hall: 13' 05" x 6' 01" (4.09m x 1.85m) Wooden flooring. Radiator. Stairs rising to first floor.
Cloakroom: 5' 09" x 3' 04" (1.75m x 1.02m) Wash basin with pedestal and low level WC. UPVC double glazed window to front aspect. Radiator. Wooden flooring.
Living room: 18' 03" x 13' 04" (5.56m x 4.06m) UPVC French doors to garden with UPVC double glazed window to rear aspect.. Two radiators. Feature fireplace with inset gas fire, wooden surround and granite hearth.
Dining room/study: 11' 07" x 11' 10" (3.53m x 3.61m) UPVC double glazed window to front aspect. Radiator.
Kitchen/ diner: 15' 0" x 11' 08" (4.57m x 3.56m) Range of wall and base units with worktop, tiled splashback and inset stainless steel 1.5 bowl sink with drainer and mixer tap. Double oven, gas hob and extractor above. Space/plumbing dishwasher and undercounter fridge. Wooden flooring. UPVC double glazed window to rear aspect. Radiator.
Utility room: 7' 10" x 5' 08" (2.39m x 1.73m) Wall mounted gas fired boiler. Range of units with worktop, tiled splashback and space/plumbing washing machine and fridge/freezer. UPVC double glazed window to front aspect. Half glazed door to side. Wooden flooring. Radiator.
Landing: 13' 10" x 8' 04" (4.22m x 2.54m) Radiator. Integrated storage cupboard.
Bedroom 1: 21' 04" x 11' 07" (6.5m x 3.53m) UPVC double glazed window to front and rear aspect. Two radiators. Door to:
Ensuite: 11' 08" x 5' 06" (3.56m x 1.68m) Shower cubicle with thermostatic shower and infold door. Wash basin with pedestal and low level WC. UPVC double glazed window to rear aspect. Wooden flooring. Radiator.
Bedroom 2: 10' 11" x 9' 11" (3.33m x 3.02m) UPVC double glazed window to front aspect. Integrated double-door wardrobe. Radiator. Door to:
Ensuite: 6' 02" x 5' 11" (1.88m x 1.8m) Shower cubicle with thermostatic shower and infold door. Wash basin with pedestal and low level WC. UPVC double glazed window to front aspect. Wooden flooring. Radiator.
Bedroom 3: 12' 01" x 10' 03" (3.68m x 3.12m) UPVC double glazed window to front aspect. Radiator.
Bedroom 4: 11' 10" x 8' 09" (3.61m x 2.67m) UPVC double glazed window to rear aspect. Integrated double-door wardrobe. Radiator. Loft hatch.
Bathroom: 6' 10" x 7' 02" (2.08m x 2.18m) Bath with mixer tap/shower attachment. Wash basin with pedestal and low level WC. UPVC double glazed window to rear aspect. Radiator. Wooden flooring.
Outside: Fully enclosed garden mainly laid to lawn with mature shrubs, planted borders and patio area. Gate giving access to front and side.Courtesy door to garage: 17' 02" x 8' 10" (5.23m x 2.69m) with up and over door and power/light. Undercover tandem parking for 2-3 cars.
Additional information: Council Tax Band: E (approx. £2499 per annum)
Local Authority: Mid Suffolk Council
Mains water, drains, gas and electricity connected
Vacant Possession upon Completion
energy performance rating: C
A full copy of the report can be obtained from the Sales Agent or from:
Viewing arrangements: Strictly by appointment with the selling agents, Martin & Co. Please call to book a viewing.
Directions: From Bury St Edmunds take the A14 towards Ipswich then leave at Ixworth (Elmswell) junction 47. At the roundabout take the 3rd exit on to Church Road then turn left onto Gardeners Walk where the property can be found on the left.
Location: Elmswell is found approximately 10 miles East of Bury St Edmunds and 20 miles North West of Ipswich. The village benefits from a rail station and bus service and is conveniently located for access to the A14 link road. With a convenience store, post office, pharmacy, butchers, hairdressers, fish & chip and Chinese take-away, 2 pubs, fire and police station, library, pre-school and primary school facilities, numerous sports and leisure clubs. The landmark medieval Norman church stands atop the hill at the western end of the village highlighting the history of this village which was mentioned in the Doomsday book!
For more information about this property, please contact
Martin & Co Burys St Edmunds, IP33 on +44 1284 628892 * (local rate)
Disclaimer
Property descriptions and related information displayed on this page, with the exclusion of Running Costs data, are marketing materials provided by Martin & Co Burys St Edmunds, and do not constitute property particulars. Please contact Martin & Co Burys St Edmunds for full details and further information. The Running Costs data displayed on this page are provided by PrimeLocation to give an indication of potential running costs based on various data sources. PrimeLocation does not warrant or accept any responsibility for the accuracy or completeness of the property descriptions, related information or Running Costs data provided here.


























.png)
