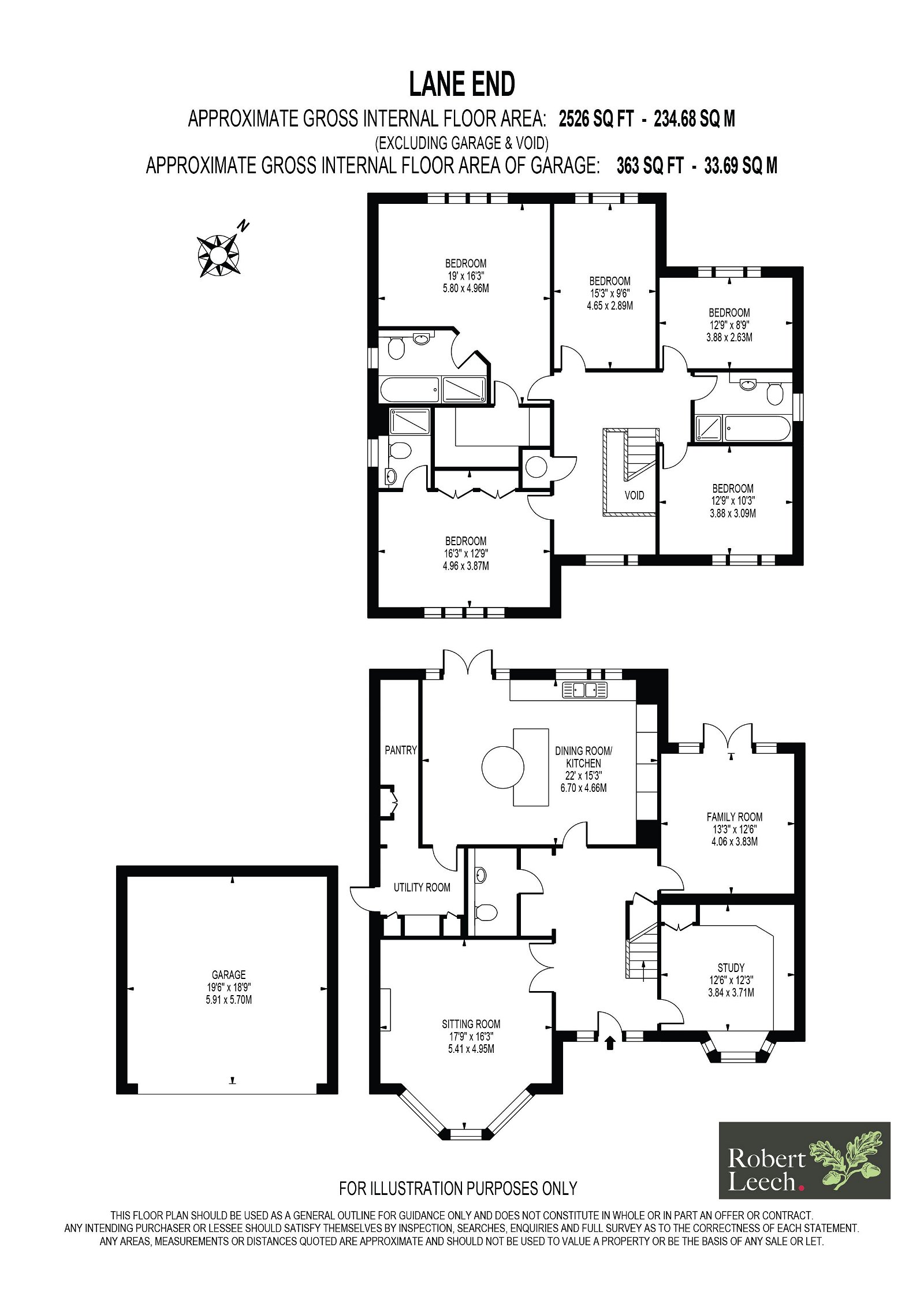Detached house for sale in Lane End, Dormansland, Lingfield RH7
Just added* Calls to this number will be recorded for quality, compliance and training purposes.
Property features
- Private Gated Development
- Detached
- Three Reception Rooms
- High Spec Kitchen/Diner
- Utility Room
- Five Bedrooms
- Large Main Bedroom With En-suite And Dressing Area
- Double Garage With Good Sized Private Driveway
- Good Access To The M25 and Gatwick
Property description
This exceptional 5-bedroom detached family home, presented by Robert Leech, is nestled within a private gated development of just four properties in Dormansland, offering both luxury and privacy.
Key Features:
Spacious Layout: The home boasts a variety of living areas, perfect for flexible family living.
Smart Home Technology: Equipped with cat 5 and ipad home hubs, controlling heating, lighting, and security.
Elegant Entrance Hall: Leads to a large sitting room with a bay window, feature fireplace and inset ceiling speakers.
High-Spec Kitchen/Dining Room:
Designer Kitchen by Woodkraft: Features high gloss and walnut faced wall and base units.
Blue Labrador Granite Work Surfaces: Includes a stainless steel double sink with Quooker mixer tap and waste disposal unit.
Built-In Appliances: Two Miele warming trays, Miele 90cm wide self cleaning oven, Miele steam oven, Miele coffee machine, integrated Sub Zero fridge and freezer, integrated dishwasher, and a full height Sub Zero dual zone wine fridge.
Central Island: Soft closing drawers and granite work surfaces with an inset Miele 6 zone ceramic hob, underneath features a built-in Miele 90cm wide Pyrolytic oven and a fitted circular glass table, extending to comfortably seat 8 adults.
Additional Features: Ceramic tiled flooring with underfloor heating, wall mounted contemporary radiator, inset ceiling lighting and speakers, integrated iPad for automation controls, double glazed windows and patio doors with wooden shutters opening to a sun patio ideal for entertaining.
Utility Room:
Fitted Units: Includes two built-in Miele combination microwave ovens and a cupboard housing space for a washing machine and tumble dryer.
Storage: Large adjoining store room/pantry.
Additional Features: Ceramic tiled heated flooring, downlighters, and a glazed door to the side.
Family Room: Adjacent to the kitchen with access to the garden patio, inset mood lighting in coving and ceiling speakers.
Stylish Bathrooms: All bathrooms are decorated in a contemporary, neutral style.
Master Suite: Includes fitted wardrobes/media unit with a hide away vanity area. A fully tiled en-suite bathroom and a walk-in wardrobe/dressing area.
Additional Bedrooms: Four further large bedrooms, one with a shower en-suite, and a high-standard family bathroom with a bath and separate double shower enclosure.
Front Garden:Brick paved driveway and carport providing ample parking. Outside lights, shrub borders, covered entrance vestibule, and side gate to garden.
Double Garage: Hormann electric double garage, with klikflor tiled flooring, pitch roof storage area and power and lights.
Rear Garden: Large paved terrace area with lawn area to rear and side. Stepping stone pathway leading to a raised composite decking area and rotating garden pod.
This property offers luxurious and modern living in a highly sought-after location.
Property info
For more information about this property, please contact
Robert Leech, RH7 on +44 1342 602840 * (local rate)
Disclaimer
Property descriptions and related information displayed on this page, with the exclusion of Running Costs data, are marketing materials provided by Robert Leech, and do not constitute property particulars. Please contact Robert Leech for full details and further information. The Running Costs data displayed on this page are provided by PrimeLocation to give an indication of potential running costs based on various data sources. PrimeLocation does not warrant or accept any responsibility for the accuracy or completeness of the property descriptions, related information or Running Costs data provided here.






































.png)

