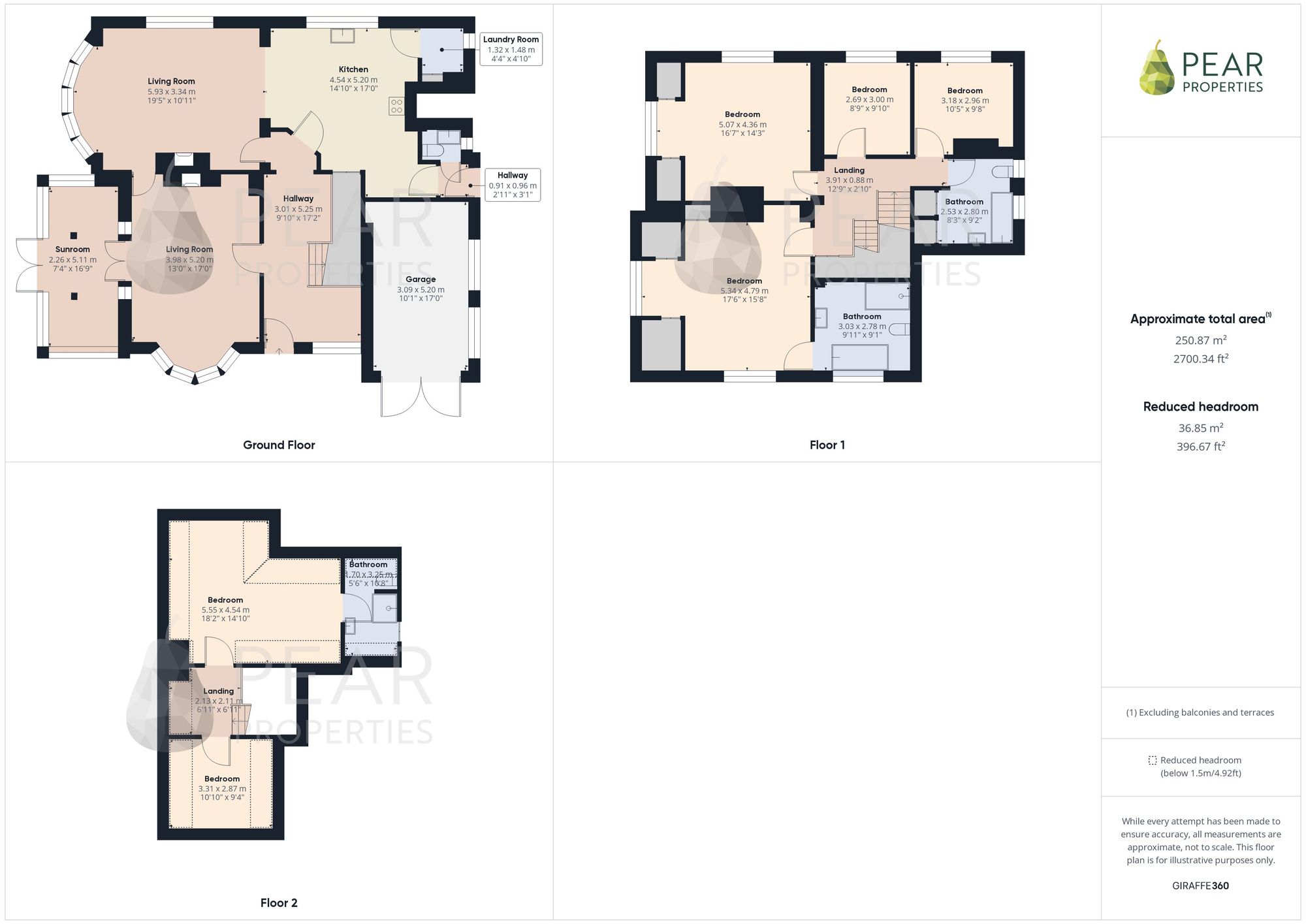Detached house for sale in St. Valerie Road, Worthing BN11
Just added* Calls to this number will be recorded for quality, compliance and training purposes.
Property features
- Outstanding Detached Family Home
- Southerly Aspect With Lots Of Light
- Feature Reception Hallway
- Lounge Leading To A Sunroom
- Through Kitchen/Dining/Family Room
- Beautiful Recently Installed Luxury Kitchen + Utility
- Four First Floor Bedroom & Two Loft Bedrooms
- Master Bedroom Suite With Refitted Luxury Ensuite
- Family Bathroom on First Floor, Ground Floor WC & Ensuite Main Loft Room
- Garden To Four Sides, Garage With Parking In Front & Separate Garden Room Building
Property description
We are delighted to present this outstanding detached family home located in a sought-after residential area to the west of Worthing Town and within a short walk of the seafront. Boasting a southerly aspect, this property receives an abundance of natural light all day long, creating a bright and welcoming atmosphere throughout.
Upon entering, you are greeted by a feature reception hallway that sets the tone for the elegant and spacious home that lies beyond. The lounge is a cosy retreat, perfect for relaxing or entertaining, and leads seamlessly to a sunroom, ideal for enjoying the sun and views of the surrounding garden.
The heart of the home is undoubtedly the open-plan kitchen/dining/family room, a versatile space that effortlessly accommodates the hustle and bustle of daily life. Recently installed, the luxury kitchen is a chef's dream, complete with top-of-the-line appliances and sleek finishes. A convenient utility room adds to the practicality of the space.
The property offers a total of four first-floor bedrooms, each uniquely appointed and flooded with light. Additionally, there are two loft bedrooms, providing flexible accommodation options to suit your needs. The master bedroom suite is a true sanctuary, featuring a refitted luxury ensuite bathroom, providing a private oasis for relaxation and rejuvenation.
The family bathroom on the first floor ensures convenience for all residents, while a ground floor WC and ensuite main loft room add further functionality to the property.
Outside, the property boasts a garden to four sides with the majority benefiting form a southerly aspect, providing ample outdoor space for gardening, outdoor dining, or simply enjoying the fresh air. A garage with parking in front for multiple cars offers secure storage for vehicles and additional belongings. A separate garden room building adds to the appeal of the property, providing potential for a versatile space for hobbies, home office, or storage.
In summary, this exceptional detached family home offers a wonderful combination of luxury, functionality, and style. With its bright and airy living spaces, high-quality finishes, and versatile accommodation, this property is sure to impress even the most discerning buyers. Contact us today to arrange a viewing and experience the charm of this remarkable home for yourself.
EPC Rating: F
Reception Hall (5.23m x 3.00m)
A bright and spacious hallway which is a welcoming space for visitors with room for multiple items of furniture.
Living Room (5.18m x 3.96m)
Spacious living room with an open fire, a round bay window and double doors opening to the sunroom allow lots of light into the room.
Sunroom (2.26m x 5.11m)
A lovely sunny space overlooking the main garden with a southerly aspect.
Dining Room (5.93m x 3.34m)
A south facing round bay overlooks the main garden so another particularly bright space, ideal for entertaining, this room opens to the kitchen.
Kitchen (4.54m x 5.20m)
A recently refitted kitchen is the centrepiece of this home with a range of units, work tops and appliances, noticeably finished to a particular high standard.
Utility Room (1.32m x 1.48m)
Space for appliances and ample storage.
Landing
Spacious landing with access to all first floor rooms and a staircase to the second floor
Master Bedroom Suite (5.34m x 4.79m)
A beautiful bedroom with a double aspect and eaves storage.
Ensuite Bathroom (3.03m x 2.78m)
A beautiful and luxurious bath and shower room which has recently been refitted.
Bedroom (5.07m x 4.36m)
A double aspect room with eaves storage.
Bedroom (2.69m x 3.00m)
A bright room with a southerly aspect window
Bedroom (3.18m x 2.96m)
A bright room with a southerly aspect window.
Family Bathroom (2.53m x 2.80m)
A bright and airy bathroom with fitted storage.
Second Floor Landing
Second floor with 2 Velux windows and space for furniture.
Bedroom (5.55m x 4.54m)
Loft style bedroom with 3 Velux windows and plenty of storage in the eaves.
Ensuite Shower Room (1.70m x 3.25m)
Bright room with a large walk in shower, Velux window and eaves storage.
Bedroom (3.31m x 2.87m)
2 Velux windows.
Garden
The garden is a real feature of this home and is to all four sides. The majority has a southerly aspect and is particularly sunny with a range of trees and bushes offering privacy.
There is also a detached outbuilding which may have potential for conversion to a home office/studio.
Parking - Off Street
Paved driveway offering lots of off street parking.
Parking - Garage
Pitched roof garage with double doors.
Property info
For more information about this property, please contact
Pear Properties, BN15 on +44 1903 890889 * (local rate)
Disclaimer
Property descriptions and related information displayed on this page, with the exclusion of Running Costs data, are marketing materials provided by Pear Properties, and do not constitute property particulars. Please contact Pear Properties for full details and further information. The Running Costs data displayed on this page are provided by PrimeLocation to give an indication of potential running costs based on various data sources. PrimeLocation does not warrant or accept any responsibility for the accuracy or completeness of the property descriptions, related information or Running Costs data provided here.








































.png)
