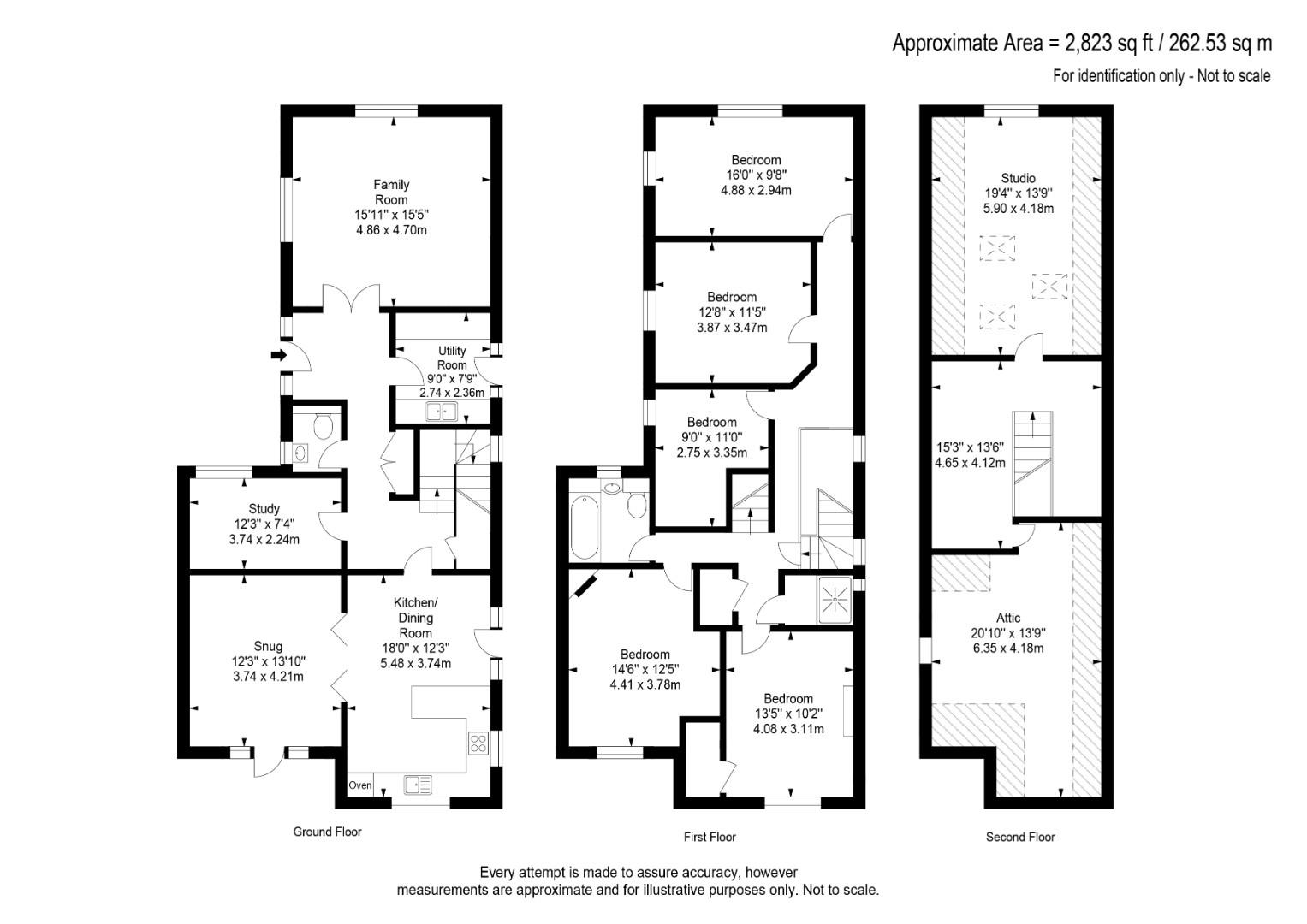Detached house for sale in Chertsey Road, Byfleet, West Byfleet KT14
* Calls to this number will be recorded for quality, compliance and training purposes.
Property description
Delighted to offer to the market this extremely spacious and well-designed 6-bedroom, Detached house with all the tick boxes of a Family Home. Beautifully renovated to a high standard and extended into the attic providing a sixth bedroom with spacious loft space still available. A large plot with private driveway for up to 5 cars. The light spacious hallway includes two built in storage cupboards and downstairs cloakroom with WC, hand-basin and modern heated towel rail. The main sitting room is large, and the front window allows this room to flood with natural light. The office provides a very generous workspace, the window overlooks the attractive courtyard. There is a separate good-sized utility room accessed via the hallway. To the rear aspect of the house is a large open plan kitchen dining room, the kitchen is designed to offer plenty of wall and base units, integrated appliances include double oven, 4 ring gas hob with space available for a dishwasher, the sink is positioned by the window with views out onto the garden. The kitchen leads into a second well proportioned sitting room, the main focal point being the working log burner, this room benefits from having a large window and French doors allowing access and views out onto the garden. The upstairs of this property is a wow factor, the glass balustrade and feature pendant lighting from the high ceilings provide a modern feel to this house. Upstairs is well proportioned over two floors, the property benefits from a loft conversion which provides a very good -sized double bedroom and a good-sized separate loft space. Level one offers 5 exceptional sized bedrooms, family bathroom as well as shower room. The private rear garden has been carefully landscaped with porcelain patio, laid lawn with mature boarders, the purpose-built entertainment area is to the rear of the garden and includes a separate purpose built out house.
Property info
For more information about this property, please contact
Green and Parry Ltd, KT14 on +44 1932 379460 * (local rate)
Disclaimer
Property descriptions and related information displayed on this page, with the exclusion of Running Costs data, are marketing materials provided by Green and Parry Ltd, and do not constitute property particulars. Please contact Green and Parry Ltd for full details and further information. The Running Costs data displayed on this page are provided by PrimeLocation to give an indication of potential running costs based on various data sources. PrimeLocation does not warrant or accept any responsibility for the accuracy or completeness of the property descriptions, related information or Running Costs data provided here.
















































.png)