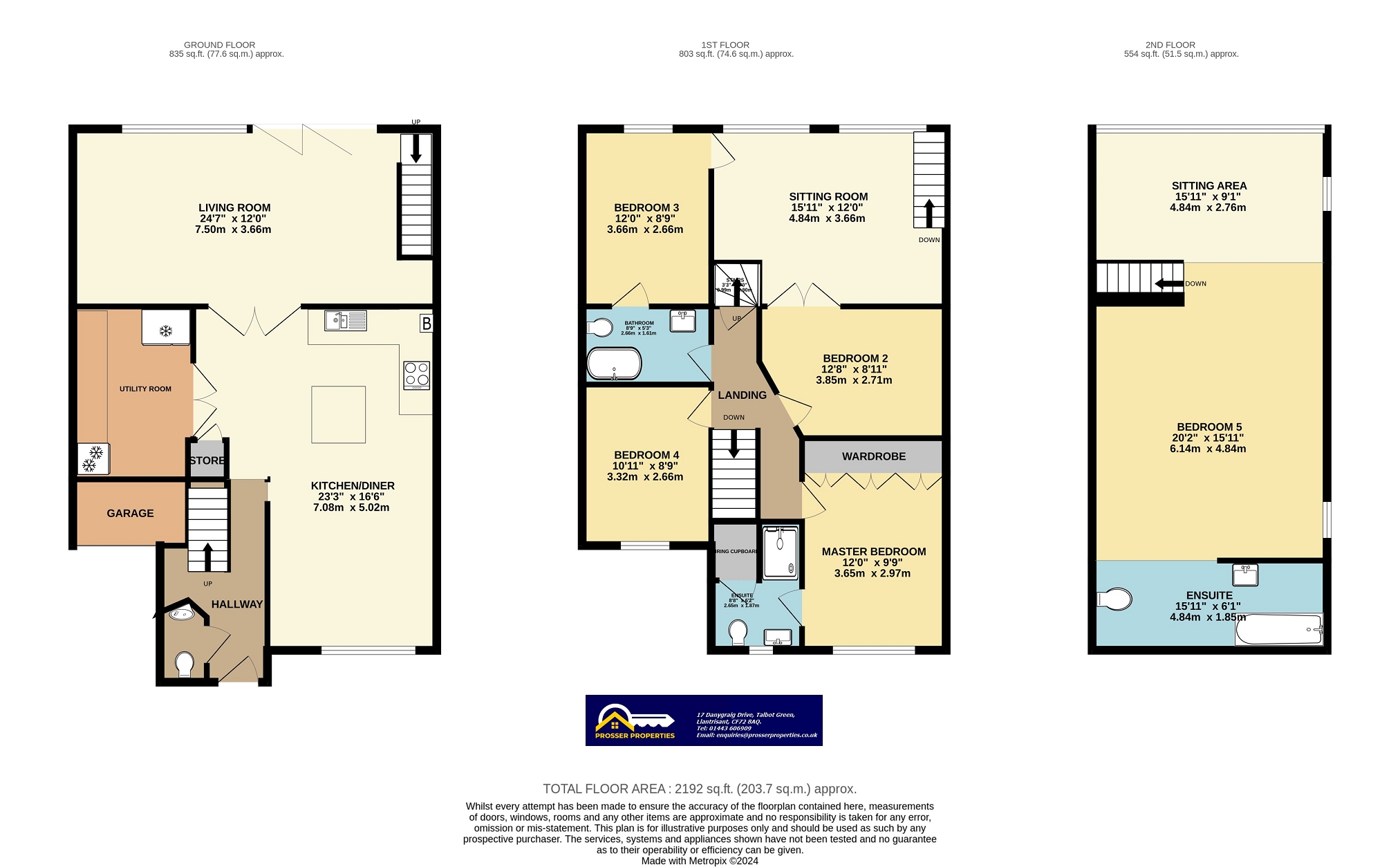Detached house for sale in Windsor Drive, Miskin, Pontyclun, Rhondda Cynon Taff. CF72
* Calls to this number will be recorded for quality, compliance and training purposes.
Property features
- 5 double bedrooms
- 3-4 reception rooms
- Modern kitchen-diner
- 3 bathrooms
- Enclosed rear garden
- Off road parking
- Fabulous far reaching views
- Rare to the market
- 36 foot attic conversion with glass apex
- Close to M4 links
Property description
Prosser Properties are proud to present to market this superb 5 Bed, Detached Property in the ever popular village of Miskin. This home boasts not only 5 Bedrooms, but 3/4 Reception Rooms, Modern Kitchen with open plan Dining, 3 Bathrooms, Cloakroom, Utility Room, Parking for several vehicles, Low maintenance Rear Garden and stunning countryside views. Early viewing recommended on this property. For more details contact Simon or Gemma on or email -
Entrance
The property is situated towards the end of this popular street, there are two driveways and there is a path with a few steps leading to the front door.
Hallway
Modern Hallway with a door leading to the WC, there is an opening to the Kitchen/Diner, stairs leading to the first floor and large format, glossed and polished tiles.
WC
Corner wash basin and WC, obscure window to front aspect and tiled floor.
Kitchen-Diner (7.09m Max x 4.70m Max (23' 3" Max x 15' 5" Max))
Generous open-plan Kitchen Diner with modern Kitchen, island and in-built appliances. Window to front aspect, double doors leading to Living Room and Utility Room, under-stairs storage and large format, glossed and polished tiled flooring.
Utility Room (3.56m x 2.56m (11' 8" x 8' 5"))
Previously Garage space with modern cupboards and space for fridge and fridge/freezer.
Living Room (7.46m x 3.66m (24' 6" x 12' 0"))
Generous Living space with stairs leading to first floor and bi-folding doors leading to Rear Garden and laminate floor.
Landing
Doors leading to Master Bedroom, Bedrooms 2 & 3 and Bathroom, door leading to stairway to second floor and fitted carpet.
Master Bedroom (4.08m x 2.98m (13' 5" x 9' 9"))
Fitted Wardrobes, door leading to Ensuite, window to front aspect and fitted carpet.
En Suite (2.58m Max x 1.74m Max (8' 6" Max x 5' 9" Max))
Modern shower, wash basin and WC, Airing Cupboard, obscured window to front aspect.
Bedroom 4 (3.37m x 2.47m (11' 1" x 8' 1"))
Window to front aspect and laminate floor.
Bedroom 2 (2.73m Max x 3.85m Max (8' 11" Max x 12' 8" Max))
Double doors leading to Sitting Room and laminate floor.
Bathroom (1.60m x 2.46m (5' 3" x 8' 1"))
Modern bath with shower over, wash basin with storage under and WC, obscured window to side aspect, door also leading to Bedroom 3 and tiled walls and floor.
Bedroom 3 (3.63m x 2.50m (11' 11" x 8' 2"))
Window to rear aspect, door leading to Sitting Room and fitted carpet.
Sitting Room (4.82m x 3.61m (15' 10" x 11' 10"))
2 Windows to rear aspect with fabulous views and fitted carpet.
Bedroom 5 (11.08m x 3.76m (36' 4" x 12' 4"))
Huge space. There are 3 different parts to this room, there is a sitting area to the rear aspect with a generous window looking out towards the countryside, then there's the Bedroom area with 2 windows to side aspect and finally the Bathroom area with bath, sink and WC. The Bathroom side has a tiled floor and the rest is fitted carpet.
Rear Garden
Enclosed, landscaped, low maintenance Rear Garden.
Property info
For more information about this property, please contact
Prosser Properties Ltd, CF72 on * (local rate)
Disclaimer
Property descriptions and related information displayed on this page, with the exclusion of Running Costs data, are marketing materials provided by Prosser Properties Ltd, and do not constitute property particulars. Please contact Prosser Properties Ltd for full details and further information. The Running Costs data displayed on this page are provided by PrimeLocation to give an indication of potential running costs based on various data sources. PrimeLocation does not warrant or accept any responsibility for the accuracy or completeness of the property descriptions, related information or Running Costs data provided here.














































.png)