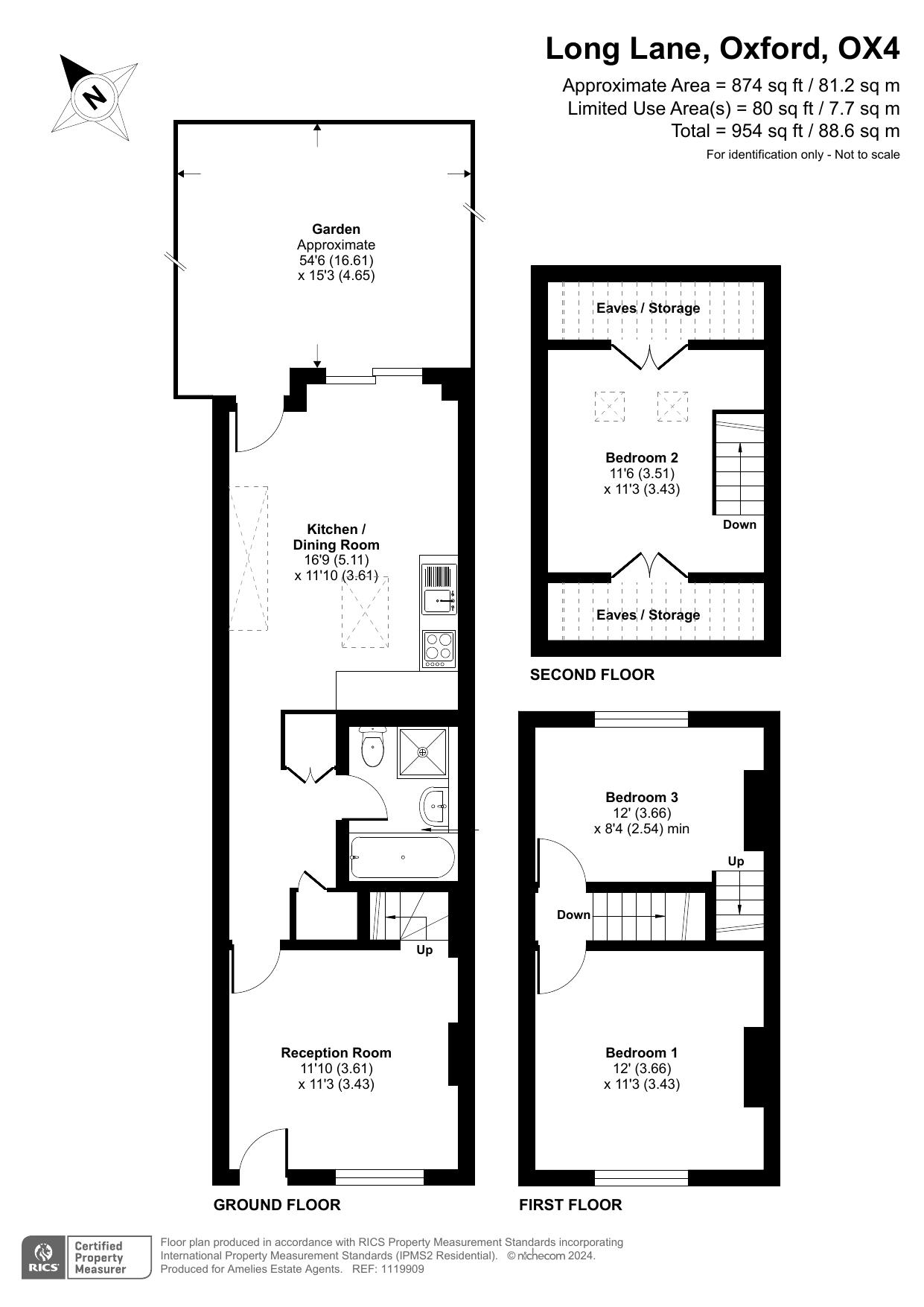Terraced house for sale in Long Lane, Littlemore, Oxford OX4
* Calls to this number will be recorded for quality, compliance and training purposes.
Property features
- Two Generous Double Bedrooms
- Converted Loft into Study Room
- Stylish and Contemporary Throughout
- Private Garden
- Wood Burner in Lounge
- Modern Bathroom
- Extended Living Space
Property description
This stylish two bedroom property is an absolute must see! The property has been fully refurbished throughout and boasts a contemporary and fantastic living space, modern bathroom, two double bedrooms and a converted loft study room. Call us to book your viewing today!
What Amelies Love...
We absolutely love the contemporary style the owners have created in this gorgeous property as well as the stunning Herringbone flooring and wood burner.
Lounge
This enchanting lounge is an absolutely stunning room to relax and unwind in. You can't help but admire the herringbone flooring and wood burner stove which couples perfectly with the blue tones and white wooden shutters on the windows which flood the room with natural light.
Internal Hallway
The fantastic extension of the downstairs has allowed the owners to be creative with this beautiful walk through from the lounge to the kitchen. It blends the two living spaces perfectly and has storage units for foot and outerwear as well as a utility area for the washing machine and dryer.
Kitchen/Diner
As if we hadn't already been impressed from the lounge and hallway the kitchen itself offers even more fantastic features. Grey Carbon units couple perfectly with the white wall tiles and Herringbone flooring which highlights the bespoke wooden shelving . There is an integrated oven with gas hob, dishwasher and space for a fridge/freezer as well as a dining table and chairs. The back door and window illuminate the room with natural light and there is also a seating area where you can relax whilst enjoying views to the garden.
Bedrooms
The first floor has two generous double rooms and a converted loft room.
The master bedroom is located to the front of the property, is flooded with natural light and decorated with a calm ambience all topped off with a gorgeous original fireplace and space for wardrobes and bedside cabinets. The second bedroom is also a brilliant double space with neutral decor and is currently being used as a childrens room. A discrete ladder from here leads to the converted loft space which is an amazing office for those working from home or can be used as an occasional guest bedroom.
Bathroom
The contemporary bathroom is located downstairs with an elegant terracotta finish and a white suite consisting of bath, separate shower, hand basin and toilet as well as additional space for storage.
Garden
The garden is a great space to enjoy in the warmer weather with space for garden furniture to enjoy outdoor dining and BBQs. There are well established plants and shrubs in the borders and raised beds for growing your own fruit and vegetables as well as a lawned area.
Location, Location, Location
This property is conveniently located within easy access to the Cowley Retail and Business Park as well as offering access to the Oxford Ring Road. There is a nearby bus service that runs in to the town centre as well as Templars Square Shopping Centre.
Property info
For more information about this property, please contact
Amelies Estate Agents, OX4 on +44 1865 362009 * (local rate)
Disclaimer
Property descriptions and related information displayed on this page, with the exclusion of Running Costs data, are marketing materials provided by Amelies Estate Agents, and do not constitute property particulars. Please contact Amelies Estate Agents for full details and further information. The Running Costs data displayed on this page are provided by PrimeLocation to give an indication of potential running costs based on various data sources. PrimeLocation does not warrant or accept any responsibility for the accuracy or completeness of the property descriptions, related information or Running Costs data provided here.























.png)
