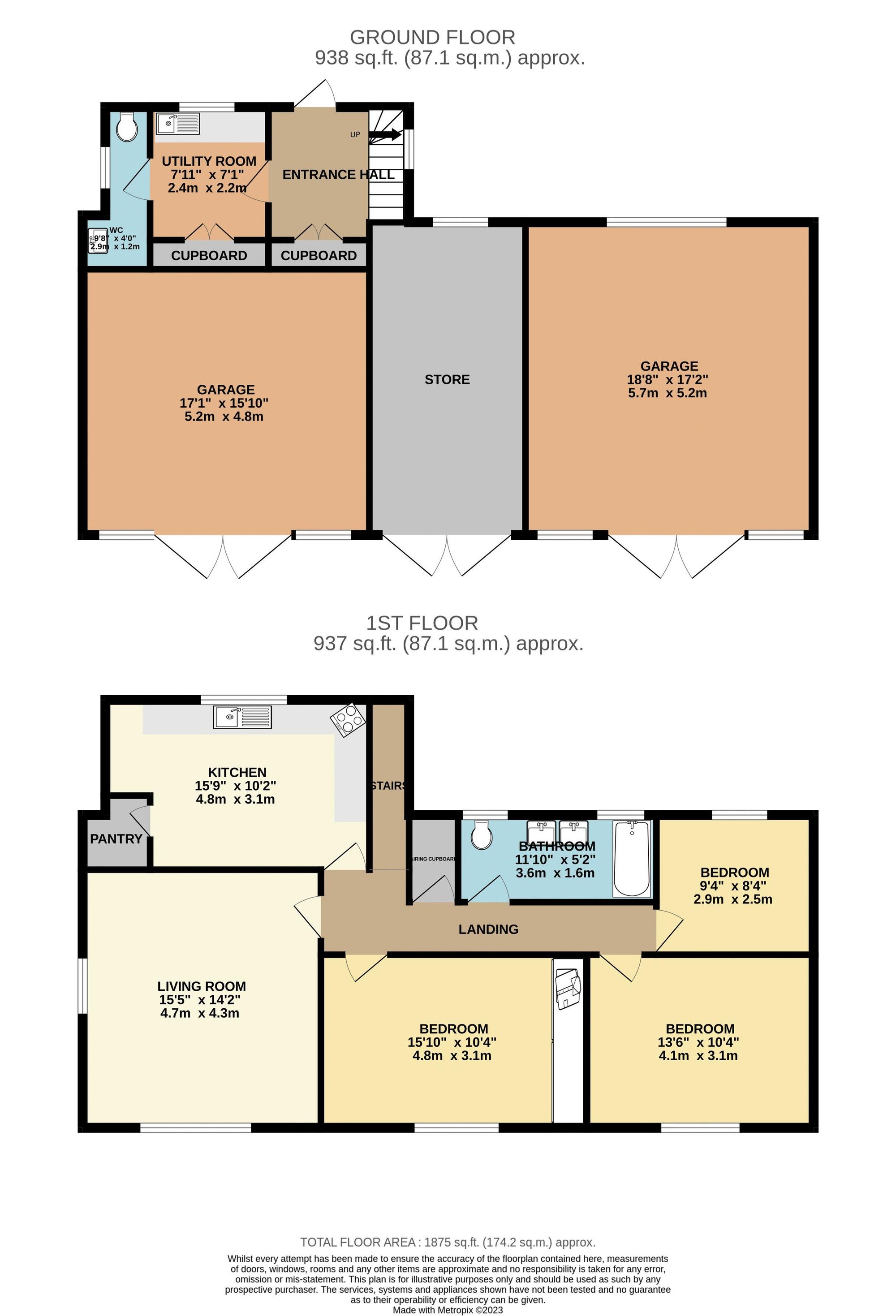Detached house for sale in La Rue De La Vignette, St. Saviour, Jersey JE2
Just added* Calls to this number will be recorded for quality, compliance and training purposes.
Property features
- Accessed via a gated, tree-lined driveway
- Circa 17 acres of manicured gardens & agricultural land
- Refurbished to an exceptional standard
- Multi-generational residence
- Four bedroom main house, guest cottage & lodge
- Turn-key Victorian country residence
- Large lower ground floor with wine cellar, office & gym area
- Abundance of forecourt parking & garaging
Property description
Situated in the serene St Saviour countryside, this distinguished residence stands as a testament to tasteful renovation and Victorian elegance. Meticulously crafted with luxurious finishes, including chandeliers and opulent details, this property presents itself as an exquisite family home. Emphasising privacy, the entrance is through a gated, tree-lined driveway that gracefully traverses the expansive land.
Upon crossing the statement glass doorway, the grand marble hallway sets a regal tone for the entire residence. The heart of the home lies in the spacious open plan kitchen/informal dining/day room which extends to over 50ft in length. Of particular note is the marble topped oversized kitchen island ideal for family breakfasts. The kitchen further benefits from high quality fittings including Wolf Range oven, Sub Zero fridge and freezer, wine coolers, ice maker and two extra-large stainless steel undermounted sinks. The open plan space enjoys French doors on three sides out to leisure and dining terraces that overlook the surrounding gardens.
The kitchen/informal dining/day room is complemented by additional seating in the formal dining room with in-house bar perfect for gatherings and extended family occasions and further drawing room. The principal reception rooms, adorned with grey tones and gold accents, exude both glamour and comfort.
The lower ground floor unveils an extraordinary open-plan space, highlighted by a temperature-controlled wine room encased in glass walls, serving as a captivating centrepiece. This area seamlessly integrates a wine tasting/dining space, a dedicated study area, and a fully equipped catering kitchen boasting the finest appliances. Additionally, this level features an air-conditioned gymnasium, a lift providing access to the ground floor, an Estate Manager's office with direct external entry, and a spacious laundry room. Accessible from the lower ground floor is a covered, sheltered barbecue terrace, enhancing the overall appeal of this exceptional residence.
On the first floor you will find four double bedrooms including an exceptional principal suite which emanates sophistication and features an elegant en-suite with freestanding bathtub strategically placed in front of large sash windows framing rural vistas. A bespoke fitted dressing room with extensive storage adds to the suite's allure. The three additional bedrooms in the main house are generously sized, two of which boast modern and luxurious en-suite bathrooms, along with a beautiful house bathroom. The second floor has been fitted with a plethora of wardrobes and cupboards to ensure storage is never a problem.
The impeccable design and finish extends into the modern ancillary space on-site. Complementing the main residence is a three-bedroom apartment and a self-contained one-bedroom guest lodge. This additional space serves well for extended family, guests, or staff accommodation.
Stepping out onto the terrace, a beautifully balustraded staircase leads to the expansive grounds. The property benefits from circa 17 acres of gardens and agricultural land providing protection and privacy and includes large sections of lawn as well as a fragrant herb and vegetable garden with beautiful glass garden room. The meticulously landscaped garden also include a miniature labyrinth centered around a traditional Jersey cider-press.
Garden
Large garden to the side and rear of the property
Parking - Garage
For more information about this property, please contact
Gaudin & Co, JE2 on +44 1538 223054 * (local rate)
Disclaimer
Property descriptions and related information displayed on this page, with the exclusion of Running Costs data, are marketing materials provided by Gaudin & Co, and do not constitute property particulars. Please contact Gaudin & Co for full details and further information. The Running Costs data displayed on this page are provided by PrimeLocation to give an indication of potential running costs based on various data sources. PrimeLocation does not warrant or accept any responsibility for the accuracy or completeness of the property descriptions, related information or Running Costs data provided here.
















































































.png)