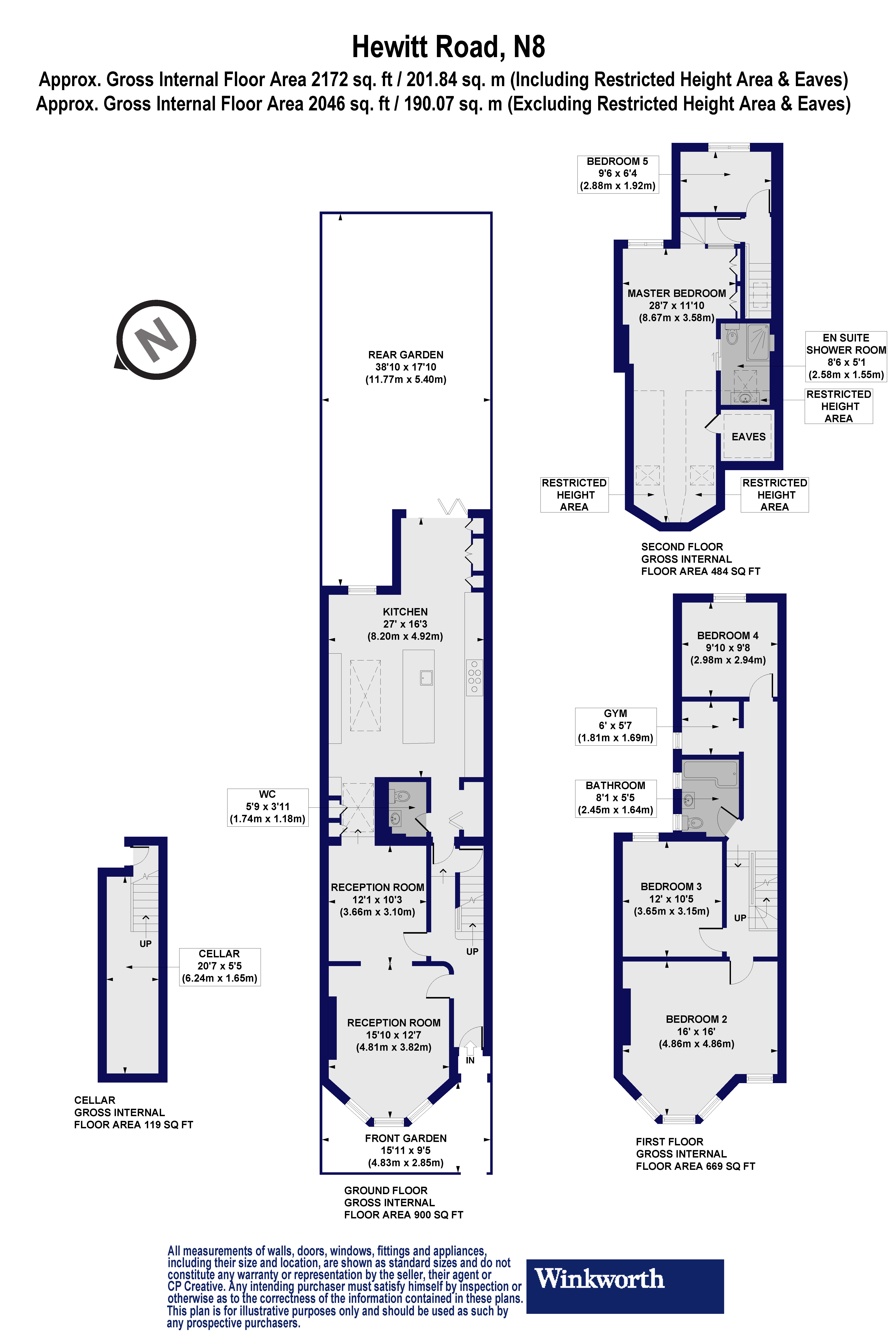Terraced house for sale in Hewitt Road, London N8
Just added* Calls to this number will be recorded for quality, compliance and training purposes.
Utilities and more details
Property features
- 2172 sq.ft / 201 sq.m.
- Five-Bedrooms Over Three Levels.
- Architect Designed
- Beautiful Victorian House
- Cellar
- Ground Floor WC
- South-Facing Garden
- Period Features
- Well Planned Extended Kitchen Diner
- Stunning Loft Conversion
Property description
Positioned on the highly coveted Hewitt Road on the Harringay Ladder lies this elegant five-bedroom Victorian family home and south-facing garden. Extended and beautifully renovated for modern living.
Living spaces unfold across three-floors, with extended ground floor kitchen side-return and attic conversion, creating a comfortable family home measuring 2172 sq.ft / 201 sq.m.
Behind the attractive facade you’ll find an original tiled entrance hall. The ground floor boasts two stylish through reception rooms with high ceilings, ornate fireplace, tall ceilings with original decorative mouldings, dark engineered floors and fitted seating with clever storage in to bay window.
To the rear, the heart of this fabulous home has been cleverly extended to create a spectacular open-plan kitchen and dining space. Roof glazing and almost full-width bifold doors with a separate window fill the space with natural light, large porcelain tiled floor and eye-catching architectural wood beams complete the look. The sleek blue modern kitchen has integrated units and a large island with white marble tops throughout. Additional stand out bespoke ceiling height shelving and cabinetry add a depth of character and charm to this wonderful space, creating a fantastic space for entertaining and relaxation. This whole area offers a fantastic seamless flow on to the back garden.
Also on the ground floor is a guest WC. Storage is maximised under the stairs and with access to a useful storage cellar.
Outside, the landscaped south-facing rear garden measure 38 ft. Very minimal with decked area and astro turf lawn and BBQ area provide the perfect backdrop for al fresco entertaining or quiet moments of relaxation.
Moving up stairs to the first floor has three/four bedrooms, the largest of which spans the entire front of the building and features a large bay and custom-built wardrobe, and with a 4th room toward the back of the house is currently use as a gym and an expansive luxury family bathroom. Up again - an ambitious roof extension now provides a master suite and another smaller room currently a dressing room with fitted cupboards and draws. Other than the basement, additional storage space is provided in the alcoves and eaves of the loft rooms; the turret forms a cute snug at the front.
This is a great area, becoming more sought-after by the day, with great transport links at Manor House, Finsbury Park (Piccadilly and Victoria Line) and Harringay Over Land Station and shopping and entertainment at your door step. The green spaces of Finsbury Park and Woodberry Wetlands are walkable, too.
The highly acclaimed North and South Harringay Primary school are a stone’s throw away and your never more than 30 minutes from a farmers market and Crouch End Broadway with its independent stores including cinema, coffee shops and vast array of restaurants.
Sellers Note -
"Having purchased Hewitt Road 7 years we have lovingly restored it, renewing as many original features as possible for example the beautiful hall way floor and fire place.
We have designed a space that is modern with a nod to traditional features, whilst being highly functional. Cooking and hosting are key pastimes for us, and as such we extended the kitchen and created an outdoors cooking space which we have loved making the most of indoor/outdoor living. To maximise functionality, we created bench storage throughout the kitchen and bay window seat and added a garden studio with electricity for an additional space.
As our family grew, we extended in to the loft, where we have created a functional work space/ dressing room, and a relaxing en-suite bedroom.
We have loved exploring the area since we have lived here, and have many local favourite restaurants and cafes which we will miss when we move away to be closer to family.
We chose Hewitt Road for it’s proximity to a multitude of wonderful parks, whilst still being hugely convenient for working in central London. There is a lovely community feel to the road, with an annual street party and a neighbours WhatsApp group where people are always willing to lend a hand or share useful local knowledge.
We hope the new owners will create as many happy memories as we have at the property"
Please contact the sales team at Winkworth Harringay office to arrange an appointment to view
Your local independently owned property agency with a network of 62 London offices
Est 1835
Property info
For more information about this property, please contact
Winkworth - Harringay, N4 on +44 20 8022 0136 * (local rate)
Disclaimer
Property descriptions and related information displayed on this page, with the exclusion of Running Costs data, are marketing materials provided by Winkworth - Harringay, and do not constitute property particulars. Please contact Winkworth - Harringay for full details and further information. The Running Costs data displayed on this page are provided by PrimeLocation to give an indication of potential running costs based on various data sources. PrimeLocation does not warrant or accept any responsibility for the accuracy or completeness of the property descriptions, related information or Running Costs data provided here.















































.png)