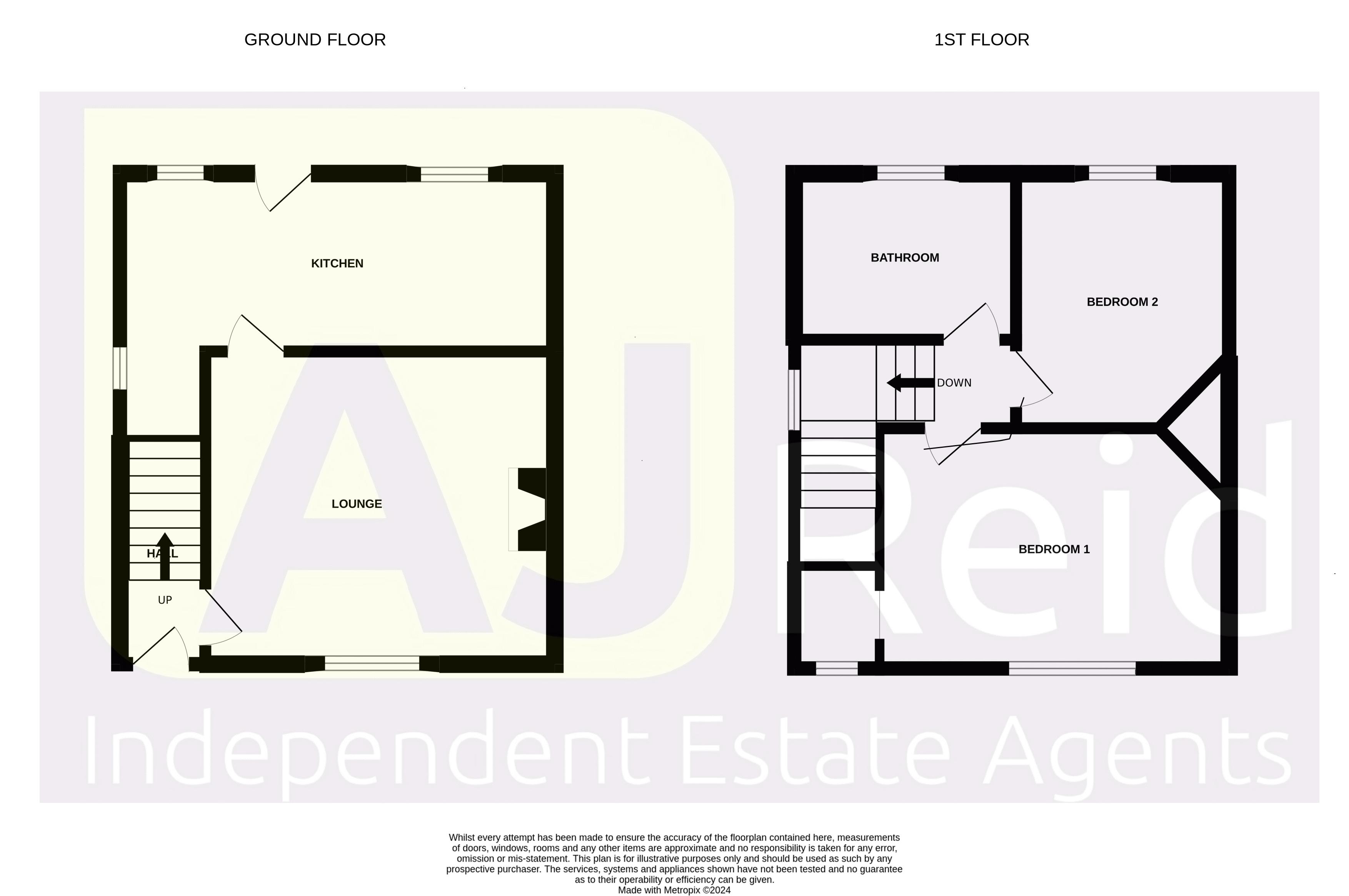Country house for sale in Pinfold Lane, Almington, Market Drayton TF9
* Calls to this number will be recorded for quality, compliance and training purposes.
Property features
- Semi-Detached Country House
- Large Corner Plot
- Large Detached Metal Garage/Workshop
- Refitted Kitchen/Diner
- 2 Bedrooms
- Far Reaching Rural Views
- Very Well Presented Throughout
- Gardens To Three Sides
- Swift Access To Market Drayton
- Comfortable Lounge
Property description
Locations such as this are hard to beat! Commanding far reaching views over rolling Shropshire countryside from its elevated position, this house is full of surprises, helped by the fact that the current owners have improved the house and transformed it into the delightful property that we see today. The house occupies a large corner plot that has been enclosed by stock proof post and rail fencing and is thus ideal for the safety of children and pets. Landscaped patio areas and diffused downlighting along the fences have ensured that this is a lovely garden in which to sit and relax, especially during the summer months (on the odd occasion when it is not raining!). Those with several vehicles will no doubt appreciate that there is ample off-road carparking and the large steel garage/workshop provides safe storage of vehicles and tools. For peace of mind, CCTV security cameras and monitoring are included in the sale.
Inside, the house has been re-decorated and is very well presented. Undoubtedly, the 'piece-de-resistance' is the full width kitchen/diner that has been refitted, including modern rustic style base units with white granite worktops and fitted integral appliances. There is a comfortable lounge and upstairs there are 2 double bedrooms and a bathroom.
Market Drayton is the closest town, around two miles away, close to the Welsh Border it is on the River Tern, between Shrewsbury and Stoke-on-Trent. It has has a lot to offer including all the beautiful architecture, fantastic street market every Wednesday, public houses, a variety of restaurants, swimming baths and nursery, primary and secondary schools.
Ground Floor
Canopied Porch
Recessed spotlights.
Entrance Hall (4' 5'' x 3' 5'' (1.35m x 1.04m))
Laminate flooring, radiator and staircase to first floor.
Lounge (13' 2'' x 12' 10'' (4.01m x 3.91m))
Exposed brick fireplace/chimney breast incorporating log burning stove on quarry tiled hearth, laminate flooring and radiator.
Refitted Kitchen/Diner (16' 4'' x 7' 10'' (4.97m x 2.39m))
Belfast sink inset in white granite worktops with cupboards and integral dishwasher below, matching base units and wall cupboards with diffused lighting below, free-standing electric cooker with illuminated extractor hood above, skirting spotlights, integral upright fridge/freezer, uPVC double glazed stable back door, recessed ceiling spotlights, laminate flooring, contemporary radiator and leading to useful under stairs recess with ceiling spotlight.
Canopied Rear Porch
Recessed spotlights.
First Floor
Landing
Loft access hatch with folding aluminium ladder leading to part boarded roof space with light.
Bedroom 1 (13' 3'' max x 9' 10'' (4.04m max x 2.99m))
Radiator and leading to walk-in wardrobe 4' 11'' x 3' 5'' (1.50m x 1.04m) with radiator.
Bedroom 2 (11' 2'' x 8' 10'' (3.40m x 2.69m))
Radiator.
Bathroom (7' 11'' x 7' 2'' (2.41m x 2.18m))
P-shaped panelled bath with mains mixer shower unit having rainfall shower head plus separate hand-held attachment, glazed shower screen, pedestal wash hand basin and close coupled WC. Heated chrome towel rail, recessed ceiling spotlights and radiator.
Outside
Gravel driveway to the rear of the house with parking for 4 cars leads to the large steel garage/workshop 22' 2'' x 16' 6'' (6.75m x 5.03m) with lights, power, CCTV camera surveillance, roller door and connecting door from driveway.
There is further parking to the front of the house and steps from the pavement lead up to the main paved front entrance and side path to the rear of the house.
Lawned gardens to the front, side and rear, enclosed by a stock proof post and rail fence. External Firebird free-standing oil central heating boiler. Gravel patio area and path leading to the garage. Fence downlights. Brick built WC and separate utility cupboard with plumbing for washing machine. To the far side of the garage there is a general utility area with oil storage tank and ample space for wheelbarrow, ladder storage etc.
Services
Mains water and electricity. Septic tank drainage (shared with 7 other houses).
Central Heating
Oil fired boiler supplying radiators and hot water.
Tenure
Freehold.
Council Tax
Newcastle Under Lyme Borough Council - Tax Band B.
Agents Note
Check broadband speed and mobile phone signal on Mobile and Broadband checker - Ofcom
Directions
From Market Drayton follow A53 towards Newcastle-Under-Lyme and after around half a mile take the second right into Pinfold Lane. The property is located after a short distance on the left hand side.
Legislation Requirement
To ensure compliance with the latest Anti-Money Laundering regulations, buyers will be asked to produce identification documents prior to the issue of sale confirmation.
Referral Arrangements
We earn 30% of the fee/commission earned by the Broker on referrals signed up by Financial Advisors at Just Mortgages. Please ask for more details.
Property info
For more information about this property, please contact
AJ Reid Independent Estate Agents Ltd, SY13 on +44 1948 534983 * (local rate)
Disclaimer
Property descriptions and related information displayed on this page, with the exclusion of Running Costs data, are marketing materials provided by AJ Reid Independent Estate Agents Ltd, and do not constitute property particulars. Please contact AJ Reid Independent Estate Agents Ltd for full details and further information. The Running Costs data displayed on this page are provided by PrimeLocation to give an indication of potential running costs based on various data sources. PrimeLocation does not warrant or accept any responsibility for the accuracy or completeness of the property descriptions, related information or Running Costs data provided here.



































.png)

